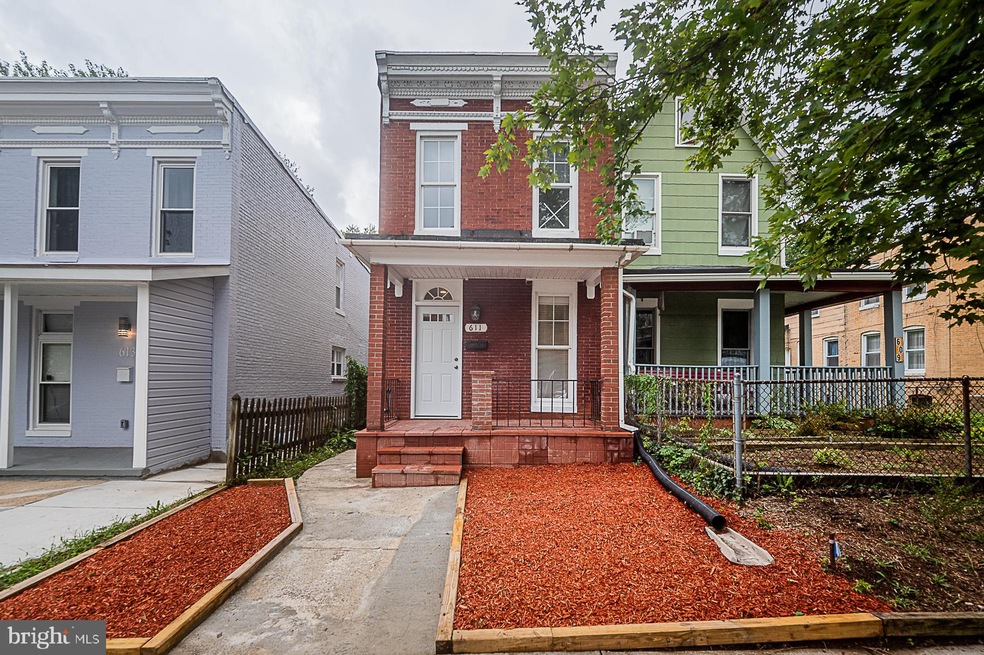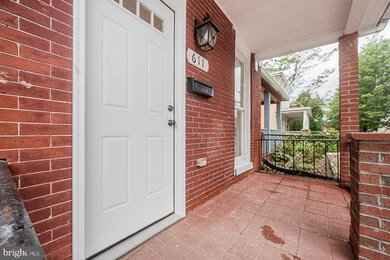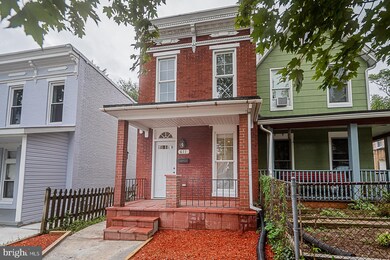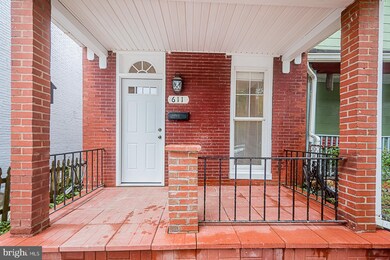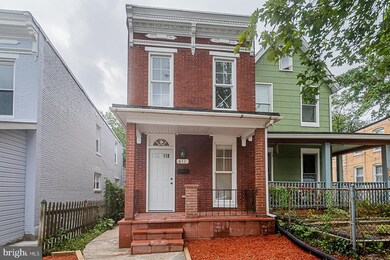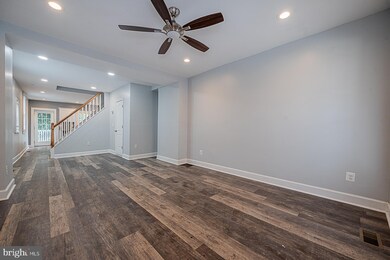
611 E 35th St Baltimore, MD 21218
Waverly NeighborhoodHighlights
- Deck
- No HOA
- Double Pane Windows
- Traditional Architecture
- Porch
- Wainscoting
About This Home
As of December 2021Completely Rehabbed top to bottom this beautiful Duplex features updated kitchen with stainless steel appliances, bright white cabinets, back splash, and granite counter tops. Back door leading to new deck and yard. Brand new brilliant white main bathroom with beautiful tilework, wainscotting with chair rail, and stacked Samsung front loading washer and dryer. Luxury vinyl flooring throughout all three levels. Finished lower level with Bonus Room / 3rd bedroom and remodeled full bathroom. Exterior front lawn has been mulched with a wood boarder. Don’t miss your opportunity to call 611 E. 35th your new address.
Townhouse Details
Home Type
- Townhome
Est. Annual Taxes
- $887
Year Built
- Built in 1900
Lot Details
- 2,250 Sq Ft Lot
- Chain Link Fence
- Back and Front Yard
Parking
- On-Street Parking
Home Design
- Semi-Detached or Twin Home
- Traditional Architecture
- Brick Exterior Construction
- Block Foundation
- Rubber Roof
- Masonry
- Stucco
Interior Spaces
- 1,232 Sq Ft Home
- Property has 3 Levels
- Wainscoting
- Ceiling Fan
- Double Pane Windows
- Vinyl Flooring
- Finished Basement
Kitchen
- Electric Oven or Range
- Built-In Microwave
- Ice Maker
- Dishwasher
Bedrooms and Bathrooms
Laundry
- Laundry on upper level
- Electric Dryer
- Washer
Outdoor Features
- Deck
- Porch
Utilities
- Central Heating and Cooling System
- 200+ Amp Service
- Water Dispenser
- Electric Water Heater
Community Details
- No Home Owners Association
Listing and Financial Details
- Tax Lot 025
- Assessor Parcel Number 0309024050B025
Ownership History
Purchase Details
Home Financials for this Owner
Home Financials are based on the most recent Mortgage that was taken out on this home.Purchase Details
Home Financials for this Owner
Home Financials are based on the most recent Mortgage that was taken out on this home.Purchase Details
Purchase Details
Purchase Details
Similar Homes in Baltimore, MD
Home Values in the Area
Average Home Value in this Area
Purchase History
| Date | Type | Sale Price | Title Company |
|---|---|---|---|
| Deed | $215,000 | Stewart Title | |
| Deed | $55,000 | Eagle Premier Title Group Ll | |
| Deed | $52,000 | -- | |
| Deed | $52,000 | -- | |
| Deed | $43,500 | -- |
Mortgage History
| Date | Status | Loan Amount | Loan Type |
|---|---|---|---|
| Open | $12,794 | FHA | |
| Previous Owner | $211,105 | FHA |
Property History
| Date | Event | Price | Change | Sq Ft Price |
|---|---|---|---|---|
| 12/06/2021 12/06/21 | Sold | $215,000 | +4.9% | $175 / Sq Ft |
| 10/13/2021 10/13/21 | Pending | -- | -- | -- |
| 10/08/2021 10/08/21 | Price Changed | $204,900 | -2.4% | $166 / Sq Ft |
| 09/28/2021 09/28/21 | Price Changed | $209,900 | -4.5% | $170 / Sq Ft |
| 09/16/2021 09/16/21 | Price Changed | $219,900 | -4.4% | $178 / Sq Ft |
| 09/02/2021 09/02/21 | For Sale | $230,000 | +318.2% | $187 / Sq Ft |
| 04/02/2018 04/02/18 | Sold | $55,000 | -17.9% | $45 / Sq Ft |
| 03/17/2018 03/17/18 | Pending | -- | -- | -- |
| 02/10/2018 02/10/18 | Price Changed | $67,000 | -4.1% | $54 / Sq Ft |
| 01/29/2018 01/29/18 | For Sale | $69,900 | 0.0% | $57 / Sq Ft |
| 01/14/2018 01/14/18 | Pending | -- | -- | -- |
| 11/19/2017 11/19/17 | Price Changed | $69,900 | -11.0% | $57 / Sq Ft |
| 10/05/2017 10/05/17 | Price Changed | $78,500 | -0.6% | $64 / Sq Ft |
| 08/04/2017 08/04/17 | For Sale | $79,000 | -- | $64 / Sq Ft |
Tax History Compared to Growth
Tax History
| Year | Tax Paid | Tax Assessment Tax Assessment Total Assessment is a certain percentage of the fair market value that is determined by local assessors to be the total taxable value of land and additions on the property. | Land | Improvement |
|---|---|---|---|---|
| 2025 | $1,871 | $195,000 | $30,000 | $165,000 |
| 2024 | $1,871 | $153,467 | $0 | $0 |
| 2023 | $2,244 | $95,533 | $0 | $0 |
| 2022 | $887 | $37,600 | $30,000 | $7,600 |
| 2021 | $887 | $37,600 | $30,000 | $7,600 |
| 2020 | $2,097 | $88,867 | $0 | $0 |
| 2019 | $1,879 | $80,000 | $30,000 | $50,000 |
| 2018 | $1,888 | $80,000 | $30,000 | $50,000 |
| 2017 | $2,385 | $101,067 | $0 | $0 |
| 2016 | $2,236 | $99,800 | $0 | $0 |
| 2015 | $2,236 | $96,533 | $0 | $0 |
| 2014 | $2,236 | $93,267 | $0 | $0 |
Agents Affiliated with this Home
-

Seller's Agent in 2021
Veronica Sniscak
Compass
(443) 527-1020
2 in this area
502 Total Sales
-

Seller Co-Listing Agent in 2021
James Geisbert
Compass
(443) 538-5305
2 in this area
43 Total Sales
-

Buyer's Agent in 2021
Rodney Hicks
Cummings & Co Realtors
(443) 854-4606
1 in this area
84 Total Sales
-

Seller's Agent in 2018
Michael Levine
Douglas Realty, LLC
(443) 690-3990
1 in this area
51 Total Sales
Map
Source: Bright MLS
MLS Number: MDBA2010432
APN: 4050B-025
- 3414 Old York Rd
- 3521 Old York Rd
- 3409 Greenmount Ave
- 619 E 36th St
- 3537 Greenmount Ave
- 622 E 33rd St
- 622 E 36th St
- 718 E 36th St
- 409 Southway
- 421 Venable Ave
- 3303 Westerwald Ave
- 405 Calvin Ave
- 3604 Greenmount Ave
- 3526 Ellerslie Ave
- 611 E 37th St
- 707 E 37th St
- 608 Chestnut Hill Ave
- 3709 Old York Rd
- 917 E 37th St
- 912 E 37th St
