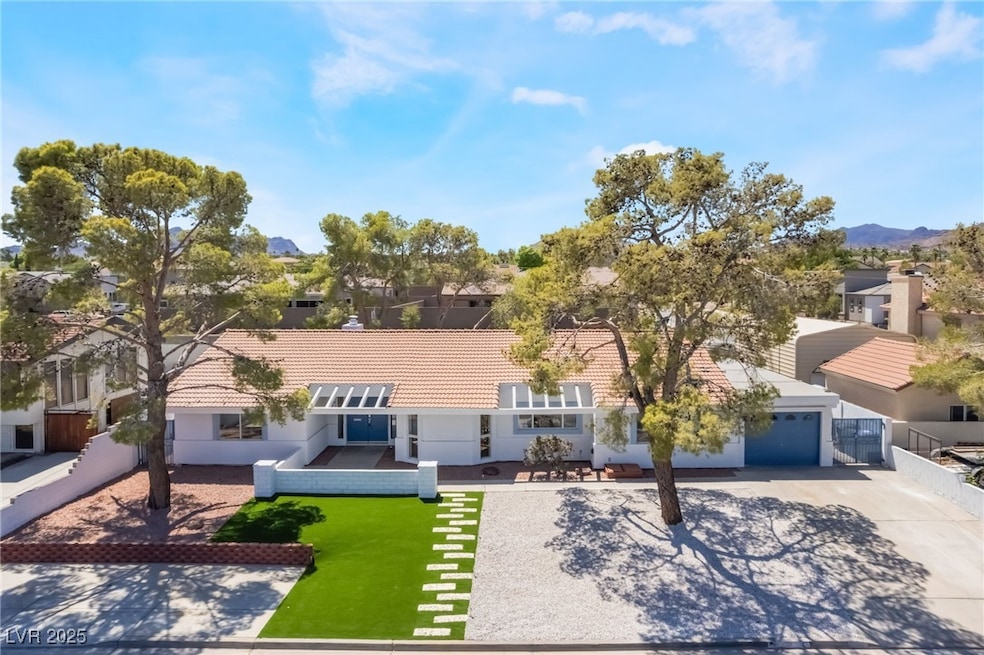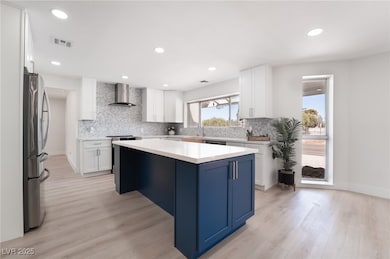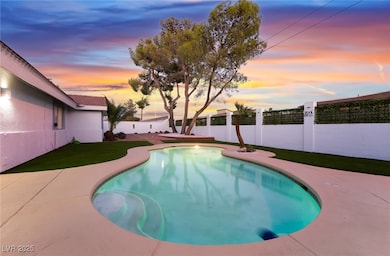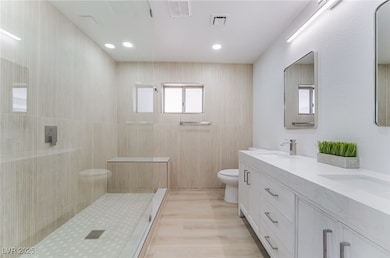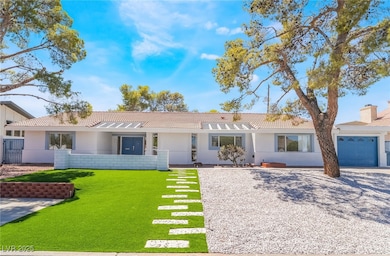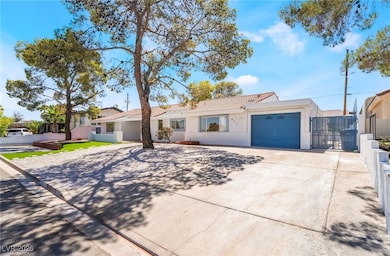611 E Fairway Rd Henderson, NV 89015
Black Mountain NeighborhoodEstimated payment $3,893/month
Highlights
- In Ground Pool
- RV Access or Parking
- Deck
- Jack & Terry Mannion Middle School Rated 9+
- Solar Power System
- No HOA
About This Home
Welcome to a fully renovated masterpiece nestled in the serene Black Mountain Hills. This stunning property offers the perfect blend of luxury and comfort, featuring four spacious bedrooms, three elegant bathrooms, RV Pad, and no HOA!. Step inside to discover an expansive open floor plan that seamlessly connects the living spaces. The heart of the home is the executive chef's kitchen, boasting quartz countertops, custom white shaker cabinets, stainless steel appliances, a farmhouse sink, and a large island that’s perfect for culinary creations. Your personal oasis awaits in the backyard, where a resort-style pool, covered patio, and a paver pad create a tranquil retreat. Mature trees provide ample shade, making this outdoor space ideal for gatherings or quiet relaxation. Both the primary and secondary bedrooms feature luxurious ensuites. Indulge in the spacious primary bathroom's stand-up shower with dual Rainfall shower heads and custom tile work. Schedule your private tour today!
Listing Agent
Huntington & Ellis, A Real Est Brokerage Phone: (702) 890-3352 License #BS.0146355 Listed on: 10/15/2025
Home Details
Home Type
- Single Family
Est. Annual Taxes
- $2,546
Year Built
- Built in 1978
Lot Details
- 10,019 Sq Ft Lot
- East Facing Home
- Block Wall Fence
- Drip System Landscaping
- Garden
- Back Yard Fenced and Front Yard
Parking
- 1 Car Attached Garage
- RV Access or Parking
Home Design
- Tile Roof
Interior Spaces
- 2,468 Sq Ft Home
- 1-Story Property
- Ceiling Fan
- Luxury Vinyl Plank Tile Flooring
Kitchen
- Electric Range
- Microwave
- Farmhouse Sink
- Disposal
Bedrooms and Bathrooms
- 4 Bedrooms
- 3 Full Bathrooms
Laundry
- Laundry on main level
- Dryer
- Washer
Eco-Friendly Details
- Energy-Efficient HVAC
- Solar Power System
- Solar owned by seller
- Sprinkler System
Outdoor Features
- In Ground Pool
- Deck
- Covered Patio or Porch
Schools
- Newton Elementary School
- Mannion Jack & Terry Middle School
- Foothill High School
Utilities
- Two cooling system units
- High Efficiency Air Conditioning
- Central Air
- High Efficiency Heating System
- Heating System Uses Gas
- Underground Utilities
- Water Softener is Owned
Community Details
- No Home Owners Association
- Black Mountain Golf & Cntry Club Subdivision
Map
Home Values in the Area
Average Home Value in this Area
Tax History
| Year | Tax Paid | Tax Assessment Tax Assessment Total Assessment is a certain percentage of the fair market value that is determined by local assessors to be the total taxable value of land and additions on the property. | Land | Improvement |
|---|---|---|---|---|
| 2025 | $2,546 | $100,837 | $53,550 | $47,287 |
| 2024 | $2,358 | $100,837 | $53,550 | $47,287 |
| 2023 | $2,358 | $95,840 | $49,000 | $46,840 |
| 2022 | $2,183 | $73,678 | $29,750 | $43,928 |
| 2021 | $2,301 | $77,636 | $35,035 | $42,601 |
| 2020 | $2,287 | $78,072 | $35,035 | $43,037 |
| 2019 | $2,177 | $75,093 | $31,850 | $43,243 |
| 2018 | $2,080 | $71,758 | $29,400 | $42,358 |
| 2017 | $2,118 | $73,083 | $29,400 | $43,683 |
| 2016 | $2,045 | $72,234 | $27,300 | $44,934 |
| 2015 | $2,044 | $70,923 | $25,935 | $44,988 |
| 2014 | $1,981 | $66,340 | $20,948 | $45,392 |
Property History
| Date | Event | Price | List to Sale | Price per Sq Ft | Prior Sale |
|---|---|---|---|---|---|
| 10/15/2025 10/15/25 | For Sale | $699,000 | +48.7% | $283 / Sq Ft | |
| 05/30/2025 05/30/25 | Sold | $470,000 | -10.5% | $190 / Sq Ft | View Prior Sale |
| 04/30/2025 04/30/25 | Pending | -- | -- | -- | |
| 11/26/2024 11/26/24 | Price Changed | $525,000 | -8.7% | $213 / Sq Ft | |
| 10/01/2024 10/01/24 | Price Changed | $575,000 | +15.0% | $233 / Sq Ft | |
| 08/01/2024 08/01/24 | For Sale | $500,000 | 0.0% | $203 / Sq Ft | |
| 05/31/2024 05/31/24 | Pending | -- | -- | -- | |
| 05/23/2024 05/23/24 | For Sale | $500,000 | +46.6% | $203 / Sq Ft | |
| 01/19/2018 01/19/18 | Sold | $341,000 | -8.3% | $138 / Sq Ft | View Prior Sale |
| 12/20/2017 12/20/17 | Pending | -- | -- | -- | |
| 10/16/2017 10/16/17 | For Sale | $372,000 | +48.8% | $151 / Sq Ft | |
| 11/26/2014 11/26/14 | Sold | $250,000 | -7.1% | $101 / Sq Ft | View Prior Sale |
| 10/27/2014 10/27/14 | Pending | -- | -- | -- | |
| 07/08/2014 07/08/14 | For Sale | $269,000 | -- | $109 / Sq Ft |
Purchase History
| Date | Type | Sale Price | Title Company |
|---|---|---|---|
| Bargain Sale Deed | $470,000 | Equity Title | |
| Interfamily Deed Transfer | -- | First American Title Ins | |
| Bargain Sale Deed | $341,000 | First American Title Ins | |
| Bargain Sale Deed | $250,000 | Fidelity National Title | |
| Interfamily Deed Transfer | -- | Community Title Services Of | |
| Interfamily Deed Transfer | -- | Community Title Services Of | |
| Grant Deed | $185,000 | Nevada Title Company |
Mortgage History
| Date | Status | Loan Amount | Loan Type |
|---|---|---|---|
| Open | $497,000 | New Conventional | |
| Previous Owner | $272,800 | New Conventional | |
| Previous Owner | $245,471 | FHA | |
| Previous Owner | $126,000 | New Conventional | |
| Previous Owner | $166,500 | No Value Available |
Source: Las Vegas REALTORS®
MLS Number: 2727675
APN: 179-19-610-048
- 206 Hamilton Crest Ct
- 125 Chapman Bend Ave
- 241 E Country Club Dr
- 271 E Middleton Dr
- 135 Chapman Bend Ave
- 300 E Longacres Dr
- 301 E Longacres Dr
- 200 E Kimberly Dr
- 200 W Cypress Dr
- 139 E van Wagenen St
- 130 W Fairway Rd
- 230 W Rochell Dr
- 139 Aqua Commons Ln
- 121 E Rancho Dr
- Sutton Plan at Cadence - Midtown at - Midtown Forte
- Astor Plan at Cadence - Midtown at - Midtown Forte
- Murray Plan at Cadence - Midtown at - Midtown Accent
- 301 Crescent Glow Ln
- Hudson Plan at Cadence - Midtown at - Midtown Forte
- Bryant Plan at Cadence - Midtown at - Midtown Accent
- 139 Aqua Commons Ln
- 200 W Desert Rose Dr
- 296 Fossil Falls St
- 275 Red Eucalyptus Dr
- 287 Red Eucalyptus Dr
- 375 Powell Crest Dr
- 308 Mount Tyndall St
- 334 Laurel Peak Dr
- 163 Sitka Spruce St
- 215-219 S Water St
- 331 W Sherwood Dr
- 443 National St
- 485 Blue Juniper Ln
- 252 Walsh Peak Ave
- 632 National St
- 405 Scenic Dr
- 572 Federal St
- 682 Ladywood Ln
- 231 W Horizon Ridge Pkwy
- 572 Burton St
