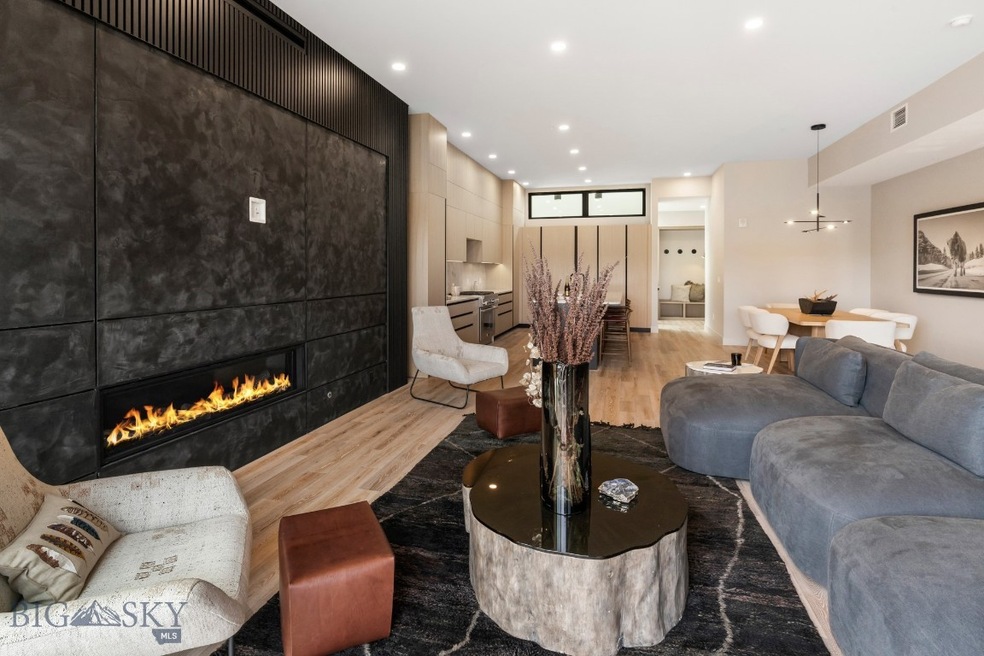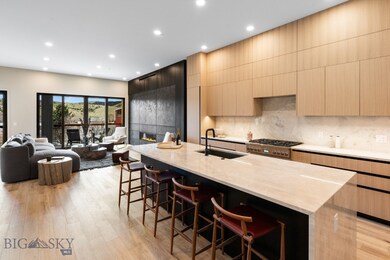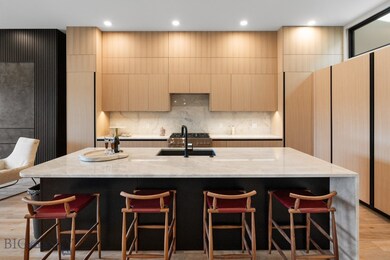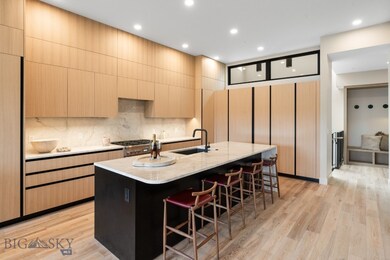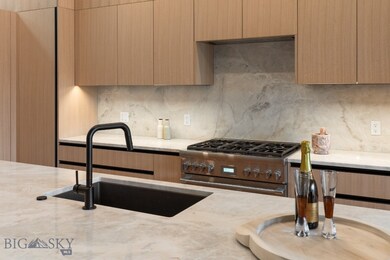611 E Peach St Unit 306 Bozeman, MT 59715
Northeast Bozeman NeighborhoodEstimated payment $13,561/month
Highlights
- New Construction
- Solar Power System
- Gated Community
- Hawthorne Elementary School Rated A-
- Custom Home
- View of Trees or Woods
About This Home
This stunning two-story, east-facing home offers breathtaking top floor views of the Bridger Range and the Story Hills. With 2,088 square feet of living space, the residence includes 2 bedrooms, 2.5 bathrooms, and dual covered decks on each level, perfect for entertaining with a spacious wet bar. As the only two-story homes in Wildlands, these unique floor plans provide dual entries for guests and owners on separate floors. The bedrooms are located on the second level, while the living, kitchen, and dining areas are on the top level. Enjoy alpenglow sunsets from two exterior decks, one off the living room and one off the primary bedroom. The third-floor living room features a built-in wet bar and drink storage, enhancing your entertaining space. Architectural stairs and handrails provide access to the downstairs level, complemented by a skylight over the stairs that allows natural light to filter through, enhancing the home’s unique elegance.
Property Details
Home Type
- Condominium
Year Built
- Built in 2023 | New Construction
Parking
- 1 Car Attached Garage
Property Views
- Woods
- Mountain
- Valley
Home Design
- Custom Home
- Contemporary Architecture
Interior Spaces
- 2,088 Sq Ft Home
- 1-Story Property
- Wet Bar
- Gas Fireplace
- Family Room
- Living Room
- Dining Room
Kitchen
- Stove
- Range
- Microwave
- Freezer
- Dishwasher
- Disposal
Flooring
- Wood
- Partially Carpeted
- Radiant Floor
- Tile
Bedrooms and Bathrooms
- 2 Bedrooms
- Walk-In Closet
Laundry
- Laundry Room
- Dryer
- Washer
Home Security
- Home Security System
- Security Lights
Outdoor Features
- Balcony
- Deck
- Covered Patio or Porch
Utilities
- Forced Air Heating and Cooling System
- Fiber Optics Available
- Phone Available
Additional Features
- Handicap Accessible
- Solar Power System
- South Facing Home
Community Details
Overview
- Property has a Home Owners Association
- Association fees include ground maintenance, maintenance structure, snow removal, trash
- Built by 45 Architecture (A) //Langlas & Associates (B)
Pet Policy
- Pets Allowed
Security
- Gated Community
- Fire Sprinkler System
Map
Home Values in the Area
Average Home Value in this Area
Property History
| Date | Event | Price | List to Sale | Price per Sq Ft |
|---|---|---|---|---|
| 08/20/2025 08/20/25 | For Sale | $2,150,000 | 0.0% | $1,030 / Sq Ft |
| 03/26/2025 03/26/25 | Pending | -- | -- | -- |
| 07/24/2024 07/24/24 | For Sale | $2,150,000 | -- | $1,030 / Sq Ft |
Source: Big Sky Country MLS
MLS Number: 394375
- 620 E Cottonwood St Unit 203
- 805 N Ida Ave Unit 205
- 805 N Ida Ave Unit 203
- 805 N Ida Ave Unit 301
- 810 N Rouse Ave
- 419 E Lamme St
- 150 Village Crossing Way Unit 1J
- 140 Village Crossing Way Unit 1J
- 140 Village Crossing Way Unit 2G
- 140 Village Crossing Way Unit 4C
- 104 N Church Ave Unit 2B
- 714 E Mendenhall St Unit 501
- 714 E Mendenhall St Unit 405
- 714 E Mendenhall St Unit 301
- 188 Audubon Way
- 116 N Bozeman Ave Unit 202
- 116 N Bozeman Ave Unit 404
- 116 N Bozeman Ave Unit 305
- 309 N Black Ave
- 201 & 201 1/2 N Black Ave
- 314 E Beall St Unit 314
- 602 N Willson Ave Unit ID1292378P
- 221 E Oak St
- 17 W Lamme St
- 311 N Willson Ave
- 110 W Beall St Unit FL1-ID1339963P
- 110 W Beall St Unit FL1-ID1339964P
- 110 W Beall St Unit FL1-ID1339968P
- 111 W Lamme St
- 825 N 3rd Ave
- 110 E Olive St
- 605 E Bryant St Unit ID1292392P
- 605 E Bryant St Unit ID1292391P
- 309 N 3rd Ave Unit C
- 7 E Curtiss St
- 421 W Main St
- 605 N 7th Ave Unit 301
- 414 W Babcock St Unit 1
- 415 S 5th Ave
- 818 W Babcock St
