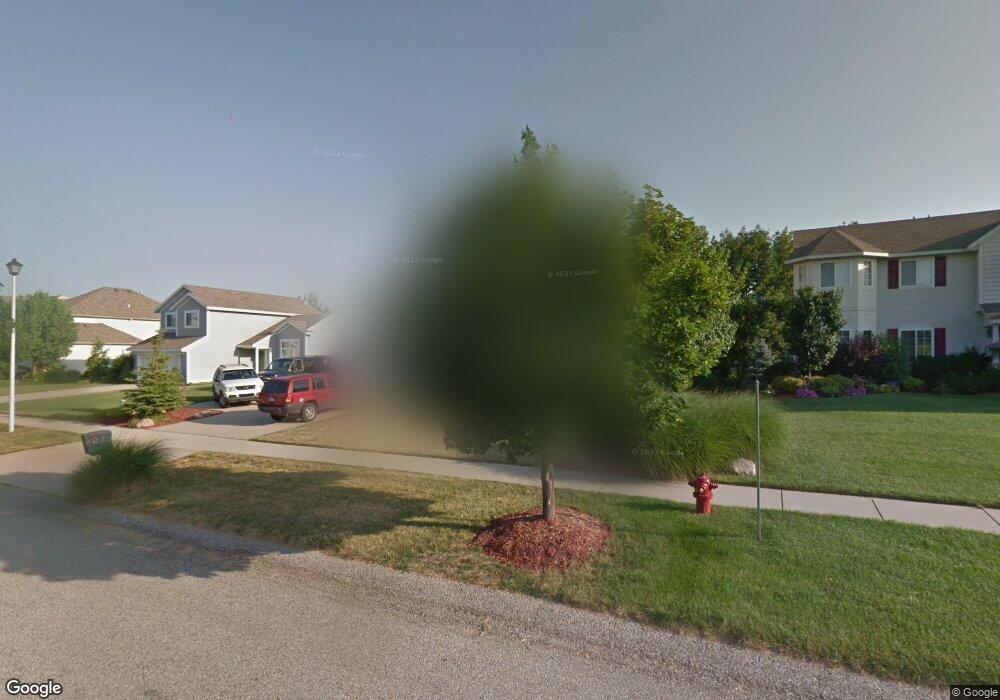611 Firestone Dr SE Unit 19 Byron Center, MI 49315
Estimated Value: $572,000 - $603,000
4
Beds
3
Baths
2,333
Sq Ft
$251/Sq Ft
Est. Value
About This Home
This home is located at 611 Firestone Dr SE Unit 19, Byron Center, MI 49315 and is currently estimated at $585,980, approximately $251 per square foot. 611 Firestone Dr SE Unit 19 is a home located in Kent County with nearby schools including Countryside Elementary School, Robert L. Nickels Intermediate School, and Byron Center West Middle School.
Ownership History
Date
Name
Owned For
Owner Type
Purchase Details
Closed on
Oct 23, 2018
Sold by
Gallup Douglas E and Gallup Melissa A
Bought by
Legacy Project Homes Llc
Current Estimated Value
Purchase Details
Closed on
Jul 22, 2005
Sold by
Bobo Llc
Bought by
Stevens Pointe Recreation Assn
Purchase Details
Closed on
Feb 2, 2001
Sold by
Bobo Llc
Bought by
Gallup Douglas E and Gallup Melissa A
Home Financials for this Owner
Home Financials are based on the most recent Mortgage that was taken out on this home.
Original Mortgage
$140,000
Interest Rate
7.25%
Mortgage Type
Balloon
Purchase Details
Closed on
May 15, 2000
Bought by
Bobo Llc and Gallup Douglas E
Create a Home Valuation Report for This Property
The Home Valuation Report is an in-depth analysis detailing your home's value as well as a comparison with similar homes in the area
Home Values in the Area
Average Home Value in this Area
Purchase History
| Date | Buyer | Sale Price | Title Company |
|---|---|---|---|
| Legacy Project Homes Llc | -- | None Available | |
| Stevens Pointe Recreation Assn | -- | Metropolitan Title Company | |
| Gallup Douglas E | $48,000 | Metropolitan Title Company | |
| Bobo Llc | -- | -- |
Source: Public Records
Mortgage History
| Date | Status | Borrower | Loan Amount |
|---|---|---|---|
| Previous Owner | Gallup Douglas E | $140,000 |
Source: Public Records
Tax History Compared to Growth
Tax History
| Year | Tax Paid | Tax Assessment Tax Assessment Total Assessment is a certain percentage of the fair market value that is determined by local assessors to be the total taxable value of land and additions on the property. | Land | Improvement |
|---|---|---|---|---|
| 2025 | $4,975 | $290,400 | $0 | $0 |
| 2024 | $4,975 | $279,700 | $0 | $0 |
| 2023 | -- | $252,900 | $0 | $0 |
| 2022 | $0 | $209,200 | $0 | $0 |
| 2021 | $0 | $195,200 | $0 | $0 |
| 2020 | $0 | $193,200 | $0 | $0 |
| 2019 | $0 | $182,700 | $0 | $0 |
| 2018 | $0 | $161,400 | $20,000 | $141,400 |
| 2017 | $0 | $146,000 | $0 | $0 |
| 2016 | $0 | $139,200 | $0 | $0 |
| 2015 | -- | $139,200 | $0 | $0 |
| 2013 | -- | $122,700 | $0 | $0 |
Source: Public Records
Map
Nearby Homes
- 752 Stevenspoint SE Unit 22
- 650 Braeside Dr SE Unit 50
- 681 Braeside Dr SE Unit 78
- 883 84th St SE
- 7749 Turtle Dove Dr SE
- 1001 Cobblestone Way Dr SE
- 307 Golden Eagle Dr SE
- 7677 Skylark Dr SE
- 1117 Peaceful Dr
- 8368 Brickley St
- 7868 High Knoll Dr
- 8283 Cook's Corner Dr
- The Stockton Plan at Cooks Crossing
- The Amber Plan at Cooks Crossing
- The Brinley Plan at Cooks Crossing
- The Rowen Plan at Cooks Crossing
- The Taylor Plan at Cooks Crossing
- The Mayfair Plan at Cooks Crossing
- The Georgetown Plan at Cooks Crossing
- The Stafford Plan at Cooks Crossing
- 599 Firestone Dr SE Unit 20
- 627 Firestone Dr SE Unit 18
- 585 Firestone Dr SE
- 635 Firestone Dr SE
- 590 Firestone Dr SE Unit 26
- 573 Firestone Dr SE
- 604 Firestone Dr SE Unit 27
- 618 Firestone Dr SE Unit 28
- 647 Firestone Dr SE Unit 16
- 576 Firestone Dr SE Unit 25
- 632 Firestone Dr SE Unit 29
- 561 Firestone Dr SE
- 659 Firestone Dr SE
- 562 Firestone Dr SE
- 599 Oldfield Dr SE Unit 43
- 611 Oldfield Dr SE Unit 42
- 585 Oldfield Dr SE Unit 44
- 660 Firestone Dr SE Unit 31
- 555 Firestone Dr SE Unit 106
- 577 Oldfield Dr SE Unit 45
