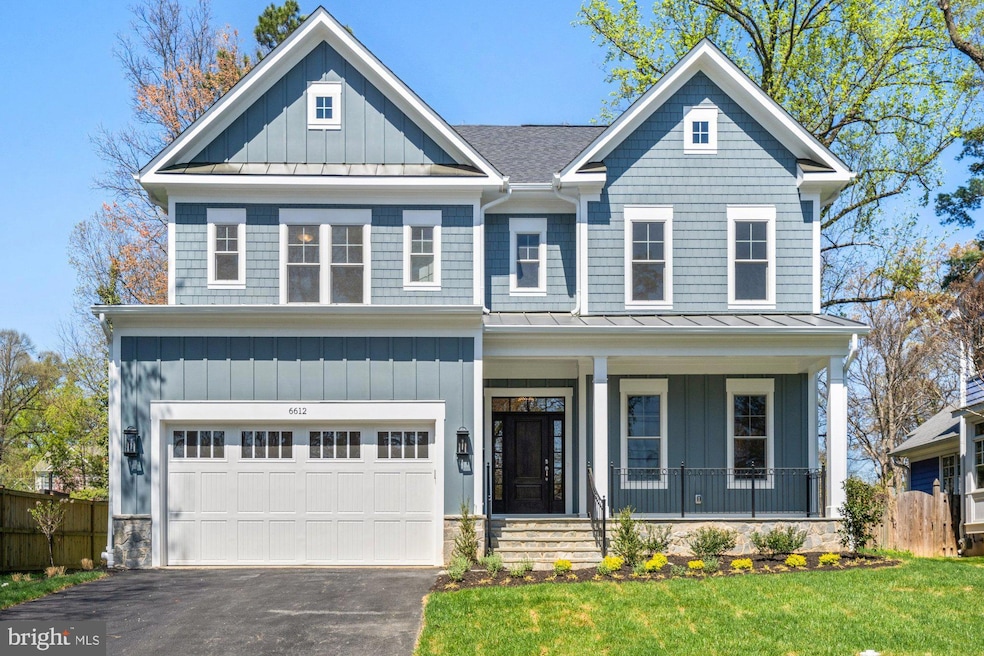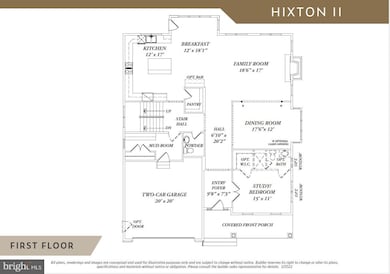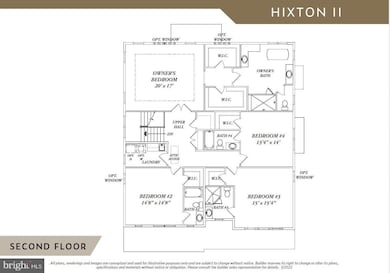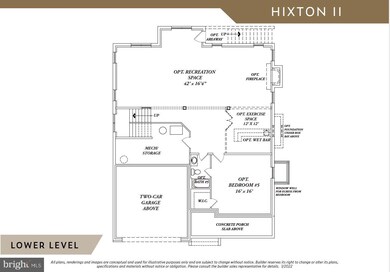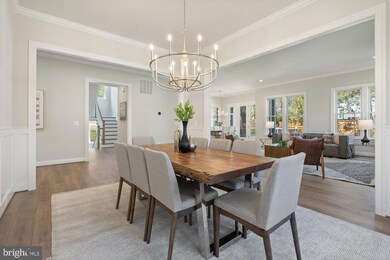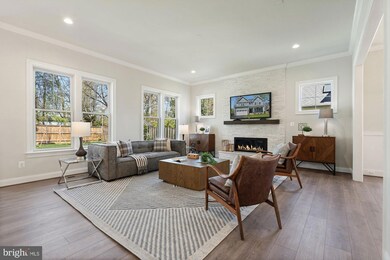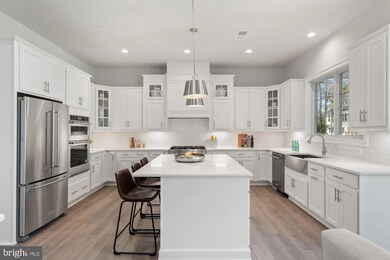611 Gibson Dr SW Vienna, VA 22180
Estimated payment $12,533/month
Highlights
- New Construction
- Eat-In Gourmet Kitchen
- Recreation Room
- Marshall Road Elementary School Rated A-
- Open Floorplan
- Transitional Architecture
About This Home
***SPRING 2026 Delivery***Introducing the Hixton II by Sekas Homes, a perfect blend of masterful design and modern luxury! This light-filled home boasts 5 bedrooms, 5.5 bathrooms, and is ideal for entertaining featuring a formal dining room, expansive great room, and a gourmet kitchen. The primary suite and bath provide a luxurious retreat. With Sekas Advantage quality construction and premium finishes throughout, the Hixton II offers over 5,400 square feet across three finished levels. Spacious two-car garage and a finished lower-level recreation room, bedroom, and bathroom. Located in a fabulous Vienna neighborhood, this home is truly a dream come true! Located in the sought after Marshall Road/Thoreau/Madison Pyramid.
Listing Agent
(703) 380-0255 wpsamson21@gmail.com Samson Properties License #0225229022 Listed on: 08/13/2025

Home Details
Home Type
- Single Family
Est. Annual Taxes
- $11,260
Year Built
- New Construction
Lot Details
- 0.29 Acre Lot
- Property is in excellent condition
- Property is zoned 904
Parking
- 2 Car Attached Garage
- Front Facing Garage
- Garage Door Opener
- Driveway
Home Design
- Transitional Architecture
- Spray Foam Insulation
- Blown-In Insulation
- Batts Insulation
- Architectural Shingle Roof
- Metal Roof
- Passive Radon Mitigation
- HardiePlank Type
- Stick Built Home
Interior Spaces
- Property has 2 Levels
- Open Floorplan
- Crown Molding
- Ceiling height of 9 feet or more
- Recessed Lighting
- Gas Fireplace
- Vinyl Clad Windows
- Insulated Windows
- Double Hung Windows
- Window Screens
- Entrance Foyer
- Family Room Off Kitchen
- Dining Room
- Home Office
- Recreation Room
- Partially Finished Basement
- Basement Fills Entire Space Under The House
Kitchen
- Eat-In Gourmet Kitchen
- Breakfast Room
- Gas Oven or Range
- Built-In Microwave
- Stainless Steel Appliances
- Kitchen Island
Flooring
- Wood
- Carpet
- Ceramic Tile
Bedrooms and Bathrooms
- En-Suite Bathroom
- Walk-In Closet
Laundry
- Laundry Room
- Laundry on upper level
Eco-Friendly Details
- Energy-Efficient Appliances
- Energy-Efficient Windows with Low Emissivity
Schools
- Marshall Road Elementary School
- Thoreau Middle School
- Madison High School
Utilities
- Cooling System Utilizes Natural Gas
- Humidifier
- 90% Forced Air Zoned Heating and Cooling System
- Vented Exhaust Fan
- Programmable Thermostat
- Natural Gas Water Heater
Community Details
- No Home Owners Association
- Built by SEKAS HOMES/FRONTIER CONSTRUCTION L.L.C.
- Vienna Woods Subdivision, The Hixton II Floorplan
Listing and Financial Details
- Coming Soon on 7/1/26
- Tax Lot 17
- Assessor Parcel Number 0384 08B 0017
Map
Home Values in the Area
Average Home Value in this Area
Tax History
| Year | Tax Paid | Tax Assessment Tax Assessment Total Assessment is a certain percentage of the fair market value that is determined by local assessors to be the total taxable value of land and additions on the property. | Land | Improvement |
|---|---|---|---|---|
| 2025 | $9,232 | $833,410 | $421,000 | $412,410 |
| 2024 | $9,232 | $796,930 | $421,000 | $375,930 |
| 2023 | $8,719 | $772,650 | $401,000 | $371,650 |
| 2022 | $8,049 | $703,890 | $351,000 | $352,890 |
| 2021 | $7,659 | $652,640 | $341,000 | $311,640 |
| 2020 | $7,350 | $621,060 | $331,000 | $290,060 |
| 2019 | $7,164 | $605,300 | $331,000 | $274,300 |
| 2018 | $6,814 | $592,540 | $321,000 | $271,540 |
| 2017 | $6,585 | $567,170 | $311,000 | $256,170 |
| 2016 | $6,362 | $549,150 | $311,000 | $238,150 |
| 2015 | $5,887 | $527,500 | $311,000 | $216,500 |
| 2014 | $6,812 | $507,500 | $291,000 | $216,500 |
Property History
| Date | Event | Price | List to Sale | Price per Sq Ft | Prior Sale |
|---|---|---|---|---|---|
| 08/08/2025 08/08/25 | Sold | $915,000 | 0.0% | $515 / Sq Ft | View Prior Sale |
| 07/18/2025 07/18/25 | Pending | -- | -- | -- | |
| 07/17/2025 07/17/25 | For Sale | $915,000 | -- | $515 / Sq Ft |
Purchase History
| Date | Type | Sale Price | Title Company |
|---|---|---|---|
| Deed | $915,000 | Commonwealth Land Title | |
| Deed | $185,000 | -- | |
| Deed | $175,000 | -- |
Mortgage History
| Date | Status | Loan Amount | Loan Type |
|---|---|---|---|
| Open | $1,436,250 | Credit Line Revolving | |
| Previous Owner | $148,000 | New Conventional | |
| Previous Owner | $175,000 | No Value Available |
Source: Bright MLS
MLS Number: VAFX2257784
APN: 0384-08B-0017
- 616 Gibson Cir SW
- 609 Meadow Ln SW
- 612 Gibson Cir SW
- 709 Meadow Ln SW
- 506 Stephen Cir SW
- 505 Adelman Cir SW
- 607 Truman Cir SW
- 801 Meadow Ln SW
- 619 Truman Cir SW
- 917 Ware St SW
- 906 Frederick St SW
- 609 Kingsley Rd SW
- 502 Kibler Cir SW
- 505 Hillcrest Dr SW
- 1003 Ware St SW
- 506 Kingsley Rd SW
- 2615 Lemontree Ln
- 217 Pleasant St SW
- 506 Cottage St SW
- 2576 Chain Bridge Rd
- 610 Meadow Ln SW
- 9404 Regency Crest Dr
- 9400 Colonade Dr
- 409 Orleans Cir SW
- 208 Commons Dr NW
- 2791 Centerboro Dr Unit 475
- 9480 Virginia Center Blvd Unit 420
- 9480 Virginia Center Blvd Unit 329
- 9480 Virginia Center Blvd Unit 119
- 9480 Virginia Center Blvd Unit 121
- 2702 Pembsly Dr
- 9480 Virginia Center Blvd Unit N
- 9486 Virginia Center Blvd Unit 114
- 9490 Virginia Center Blvd Unit 127
- 9683 Parkland Meadow Ln
- 9620 Masterworks Dr
- 9689 Scotch Haven Dr
- 102 Yeonas Dr SE
- 2826 Roesh Way
- 2904 Swanee Ln
