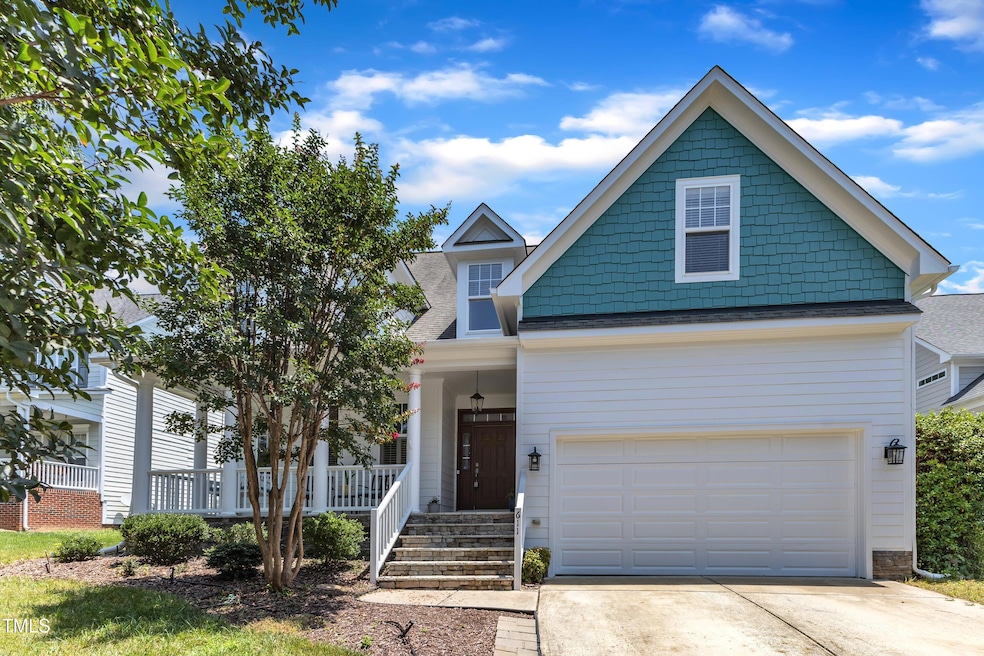
611 Gravel Brook Ct Cary, NC 27519
West Cary NeighborhoodEstimated payment $4,251/month
Highlights
- Transitional Architecture
- Wood Flooring
- Bonus Room
- Davis Drive Elementary Rated A
- Main Floor Bedroom
- Screened Porch
About This Home
Beautiful home with a first-floor guest suite and full bath! Spacious and open floor plan features a large family room that flows into the kitchen and breakfast nook. Enjoy hardwood floors throughout the foyer, hallway, dining room, kitchen, and breakfast area, with tile in all full baths. 2nd floor includes four generously sized BRs, plus a bonus room or 5th bedroom. This home boasts 10' ceilings, built-in bookshelves, stainless steel appliances, detailed 2-piece crown molding & wainscoting! The luxurious owner's suite includes a spa-like bath.Huge screened porch (with permits), fenced yard, large stone patio. Located near Davis Drive Park, walking trails, soccer fields, YMCA, and top-rated schools—this is a rare find in a highly desirable community! Sellers would prefer a rent-back until end October, but possession is negotiable.
Home Details
Home Type
- Single Family
Est. Annual Taxes
- $5,235
Year Built
- Built in 2006
Lot Details
- 7,841 Sq Ft Lot
- West Facing Home
- Wood Fence
- Back Yard Fenced
HOA Fees
- $56 Monthly HOA Fees
Parking
- 2 Car Attached Garage
- Front Facing Garage
- Garage Door Opener
- 2 Open Parking Spaces
Home Design
- Transitional Architecture
- Brick or Stone Mason
- Permanent Foundation
- Block Foundation
- Stone Foundation
- Shingle Roof
- Fiberglass Roof
- Stone
Interior Spaces
- 2,521 Sq Ft Home
- 2-Story Property
- Bookcases
- Crown Molding
- Smooth Ceilings
- Ceiling Fan
- Gas Log Fireplace
- Living Room
- Breakfast Room
- Dining Room
- Bonus Room
- Screened Porch
- Pull Down Stairs to Attic
Kitchen
- Eat-In Kitchen
- Gas Cooktop
- Microwave
- Dishwasher
Flooring
- Wood
- Carpet
- Tile
Bedrooms and Bathrooms
- 5 Bedrooms
- Main Floor Bedroom
- 3 Full Bathrooms
Laundry
- Laundry Room
- Laundry on upper level
Outdoor Features
- Rain Gutters
Schools
- Davis Drive Elementary And Middle School
- Green Hope High School
Utilities
- Forced Air Zoned Heating and Cooling System
- Heating System Uses Natural Gas
- High Speed Internet
Listing and Financial Details
- Assessor Parcel Number 0743544698
Community Details
Overview
- Stonecrest HOA, Phone Number (919) 790-8000
- Stonecrest Subdivision
Security
- Resident Manager or Management On Site
Map
Home Values in the Area
Average Home Value in this Area
Tax History
| Year | Tax Paid | Tax Assessment Tax Assessment Total Assessment is a certain percentage of the fair market value that is determined by local assessors to be the total taxable value of land and additions on the property. | Land | Improvement |
|---|---|---|---|---|
| 2024 | $5,123 | $608,532 | $200,000 | $408,532 |
| 2023 | $4,085 | $405,710 | $83,000 | $322,710 |
| 2022 | $3,933 | $405,710 | $83,000 | $322,710 |
| 2021 | $3,762 | $395,967 | $83,000 | $312,967 |
| 2020 | $3,782 | $395,967 | $83,000 | $312,967 |
| 2019 | $3,610 | $335,279 | $88,000 | $247,279 |
| 2018 | $3,388 | $335,279 | $88,000 | $247,279 |
| 2017 | $3,255 | $335,279 | $88,000 | $247,279 |
| 2016 | $3,207 | $335,279 | $88,000 | $247,279 |
| 2015 | $3,427 | $346,081 | $88,000 | $258,081 |
| 2014 | -- | $346,081 | $88,000 | $258,081 |
Property History
| Date | Event | Price | Change | Sq Ft Price |
|---|---|---|---|---|
| 08/05/2025 08/05/25 | Pending | -- | -- | -- |
| 07/10/2025 07/10/25 | For Sale | $689,900 | -- | $274 / Sq Ft |
Purchase History
| Date | Type | Sale Price | Title Company |
|---|---|---|---|
| Interfamily Deed Transfer | -- | None Available | |
| Warranty Deed | $316,000 | None Available | |
| Warranty Deed | $306,000 | None Available | |
| Warranty Deed | $337,000 | None Available | |
| Warranty Deed | $73,000 | None Available |
Mortgage History
| Date | Status | Loan Amount | Loan Type |
|---|---|---|---|
| Open | $100,000 | Credit Line Revolving | |
| Closed | $12,996 | Unknown | |
| Open | $297,950 | FHA | |
| Previous Owner | $226,000 | New Conventional | |
| Previous Owner | $33,650 | Stand Alone Second | |
| Previous Owner | $269,300 | Purchase Money Mortgage | |
| Previous Owner | $72,600 | Construction |
Similar Homes in the area
Source: Doorify MLS
MLS Number: 10108313
APN: 0743.15-54-4698-000
- 231 Churchview St
- 102 Morgans Corner Run
- 116 Modena Dr
- 620 Abbey Hall Way
- 205 Mint Hill Dr
- 613 Abbey Hall Way
- 238 Royal Tower Way
- 1305 Holt Rd
- 426 Tintern Ln
- 216 Mint Hill Dr
- 213 Billingrath Turn Ln
- 216 Billingrath Turn Ln
- 102 Trailview Dr
- 221 Brook Manor Ct
- 524 Rowanwood Way
- 1313 Littlehills Dr
- 120 Union Mills Way
- 104 Pellinore Ct
- 214 Moravia Ln
- 302 Swordgate Dr






