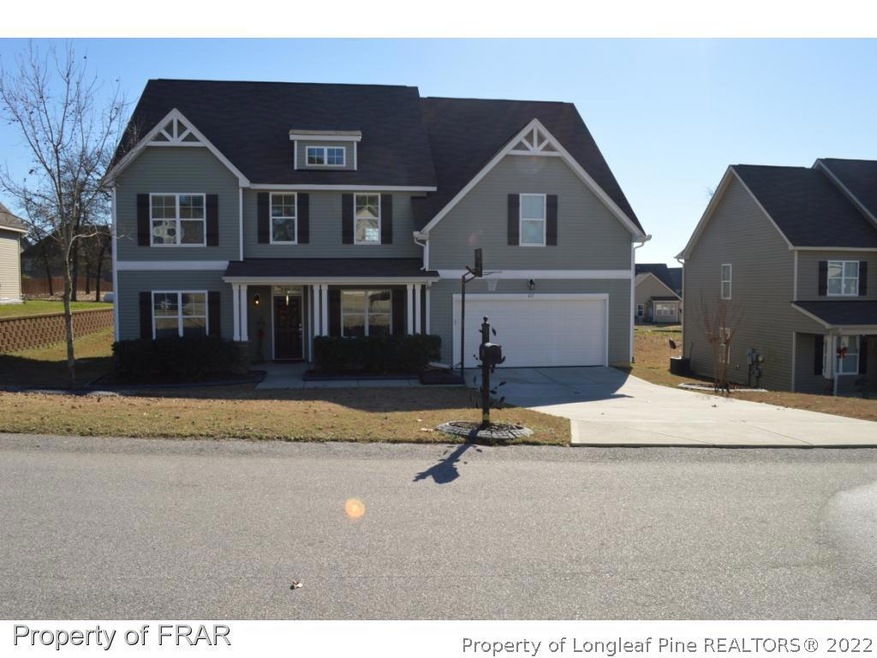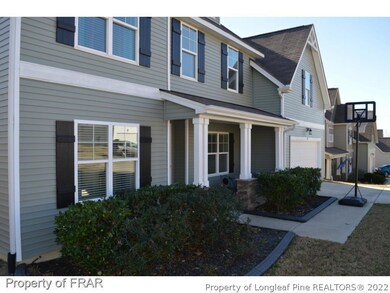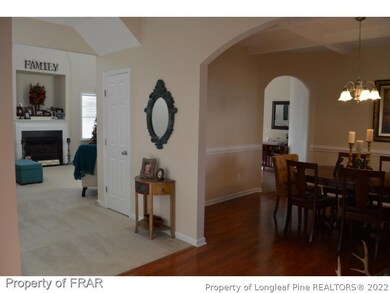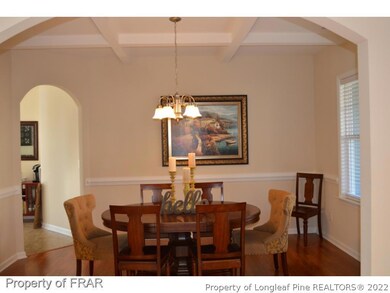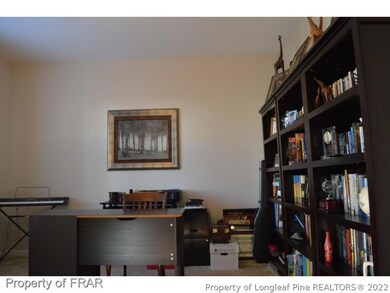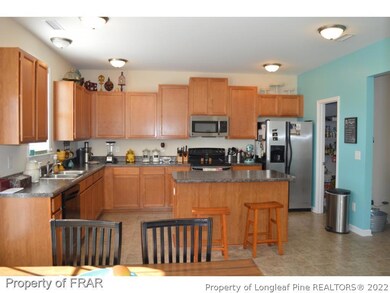
611 Heathrow Dr Spring Lake, NC 28390
Highlights
- Wood Flooring
- Formal Dining Room
- Front Porch
- Breakfast Area or Nook
- Cul-De-Sac
- 2 Car Attached Garage
About This Home
As of February 2025-Remarkable home situated on a beautifully manicured lot. This home has been lovingly cared for by it's current owners. Dinners are easily prepared in the kitchen filled with plenty of storage and workspace. An oversized pantry completes this kitchen. A formal dining room makes the perfect spot to share dinner and great conversations. Upstairs you'll find a beautiful master with the most amazing master closet! A dream closet filled with ample space for a dressing area. This is a true must see!
Last Agent to Sell the Property
Travis Brafford
LAMCO ASSOCIATES, LLC. License #264900 Listed on: 12/21/2015
Home Details
Home Type
- Single Family
Est. Annual Taxes
- $1,982
Year Built
- Built in 2009
Lot Details
- Cul-De-Sac
- Property is in good condition
HOA Fees
- $13 Monthly HOA Fees
Parking
- 2 Car Attached Garage
Home Design
- Slab Foundation
- Vinyl Siding
- Stone Veneer
Interior Spaces
- 3,000 Sq Ft Home
- 2-Story Property
- Ceiling Fan
- Factory Built Fireplace
- Gas Log Fireplace
- Formal Dining Room
- Fire and Smoke Detector
- Washer and Dryer Hookup
Kitchen
- Breakfast Area or Nook
- Range
- Microwave
- Dishwasher
- Kitchen Island
- Disposal
Flooring
- Wood
- Carpet
- Vinyl
Bedrooms and Bathrooms
- 4 Bedrooms
- Walk-In Closet
- 3 Full Bathrooms
- Garden Bath
- Separate Shower
Outdoor Features
- Patio
- Front Porch
Schools
- Anderson Creek Primary Elementary School
- Overhills Middle School
- Overhills Senior High School
Utilities
- Central Air
- Heat Pump System
Community Details
- Highgrove At Anderson Creek Subdivision
Listing and Financial Details
- Exclusions: -
- Legal Lot and Block 138 / 4
- Assessor Parcel Number 0504519097
Ownership History
Purchase Details
Home Financials for this Owner
Home Financials are based on the most recent Mortgage that was taken out on this home.Purchase Details
Home Financials for this Owner
Home Financials are based on the most recent Mortgage that was taken out on this home.Purchase Details
Home Financials for this Owner
Home Financials are based on the most recent Mortgage that was taken out on this home.Purchase Details
Home Financials for this Owner
Home Financials are based on the most recent Mortgage that was taken out on this home.Similar Homes in Spring Lake, NC
Home Values in the Area
Average Home Value in this Area
Purchase History
| Date | Type | Sale Price | Title Company |
|---|---|---|---|
| Warranty Deed | $368,000 | None Listed On Document | |
| Warranty Deed | $244,000 | None Available | |
| Interfamily Deed Transfer | -- | Novare National Setmnt Svc | |
| Warranty Deed | $211,000 | -- |
Mortgage History
| Date | Status | Loan Amount | Loan Type |
|---|---|---|---|
| Open | $68,000 | New Conventional | |
| Previous Owner | $242,000 | VA | |
| Previous Owner | $210,346 | VA | |
| Previous Owner | $221,282 | New Conventional | |
| Previous Owner | $205,397 | FHA |
Property History
| Date | Event | Price | Change | Sq Ft Price |
|---|---|---|---|---|
| 02/28/2025 02/28/25 | Sold | $368,000 | 0.0% | $120 / Sq Ft |
| 01/17/2025 01/17/25 | Pending | -- | -- | -- |
| 01/10/2025 01/10/25 | Price Changed | $368,000 | -0.5% | $120 / Sq Ft |
| 12/19/2024 12/19/24 | For Sale | $370,000 | +50.7% | $121 / Sq Ft |
| 11/30/2020 11/30/20 | Sold | $245,500 | -1.8% | $79 / Sq Ft |
| 10/30/2020 10/30/20 | Pending | -- | -- | -- |
| 10/28/2020 10/28/20 | For Sale | $250,000 | +14.7% | $81 / Sq Ft |
| 09/28/2018 09/28/18 | Sold | -- | -- | -- |
| 09/27/2018 09/27/18 | Rented | -- | -- | -- |
| 08/29/2018 08/29/18 | Pending | -- | -- | -- |
| 08/28/2018 08/28/18 | Under Contract | -- | -- | -- |
| 07/11/2018 07/11/18 | For Rent | -- | -- | -- |
| 07/01/2018 07/01/18 | For Sale | -- | -- | -- |
| 03/24/2016 03/24/16 | Sold | $218,000 | 0.0% | $73 / Sq Ft |
| 02/11/2016 02/11/16 | Pending | -- | -- | -- |
| 12/21/2015 12/21/15 | For Sale | $218,000 | -- | $73 / Sq Ft |
Tax History Compared to Growth
Tax History
| Year | Tax Paid | Tax Assessment Tax Assessment Total Assessment is a certain percentage of the fair market value that is determined by local assessors to be the total taxable value of land and additions on the property. | Land | Improvement |
|---|---|---|---|---|
| 2024 | $1,982 | $270,573 | $0 | $0 |
| 2023 | $1,982 | $270,573 | $0 | $0 |
| 2022 | $1,911 | $270,573 | $0 | $0 |
| 2021 | $1,911 | $212,300 | $0 | $0 |
| 2020 | $1,911 | $212,300 | $0 | $0 |
| 2019 | $1,896 | $212,300 | $0 | $0 |
| 2018 | $1,896 | $212,300 | $0 | $0 |
| 2017 | $1,896 | $212,300 | $0 | $0 |
| 2016 | $1,848 | $206,750 | $0 | $0 |
| 2015 | -- | $206,750 | $0 | $0 |
| 2014 | -- | $206,750 | $0 | $0 |
Agents Affiliated with this Home
-

Seller's Agent in 2025
Santina Thomas
THE REAL ESTATE CONCIERGE
(910) 813-8192
11 in this area
173 Total Sales
-
A
Seller Co-Listing Agent in 2025
ANTONITTA GILCHRIST
LPT REALTY LLC
(910) 257-4485
1 in this area
2 Total Sales
-
M
Buyer's Agent in 2025
MITZI BASS
DREAMS MADE REALTY GROUP
(910) 797-7155
1 in this area
3 Total Sales
-
E
Seller's Agent in 2020
ESPERANZA THOMAS
THOMAS REAL ESTATE SERVICES
(910) 578-8146
9 in this area
195 Total Sales
-
D
Seller's Agent in 2018
DAVID THOMAS
THOMAS REAL ESTATE SERVICES
(910) 584-8789
2 Total Sales
-
T
Seller's Agent in 2016
Travis Brafford
RE/MAX
Map
Source: Longleaf Pine REALTORS®
MLS Number: 458281
APN: 01050401 0177 40
