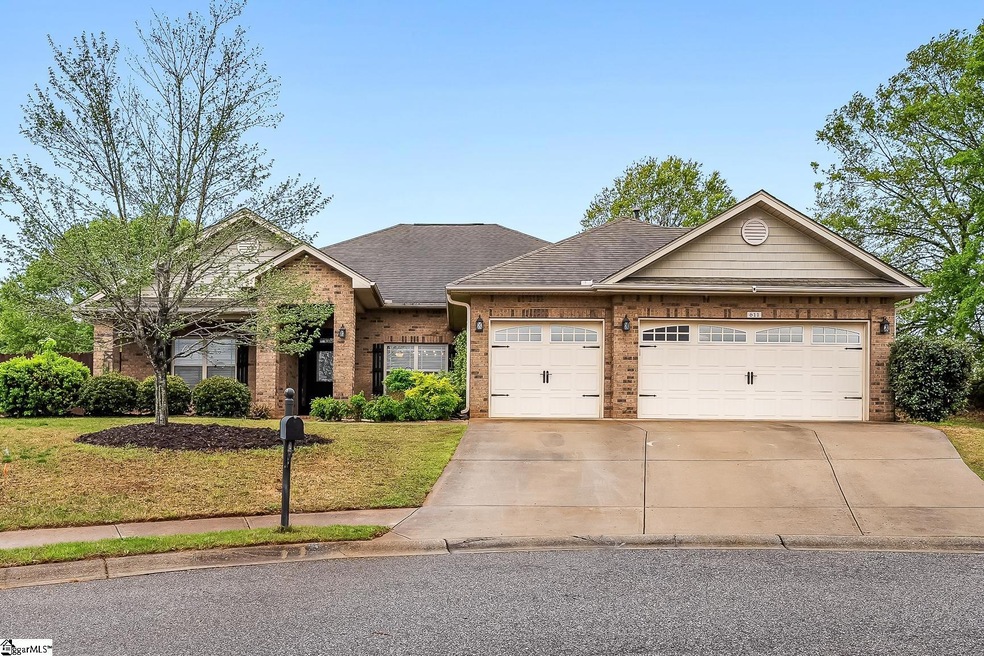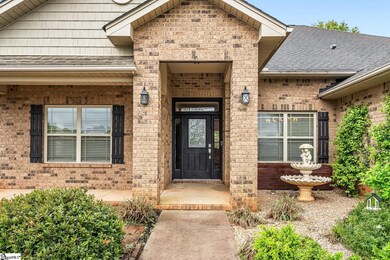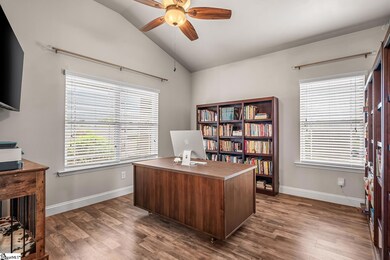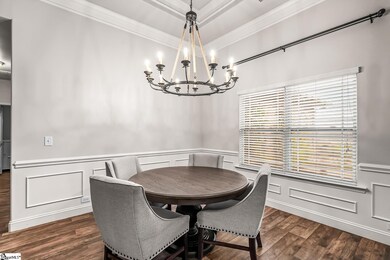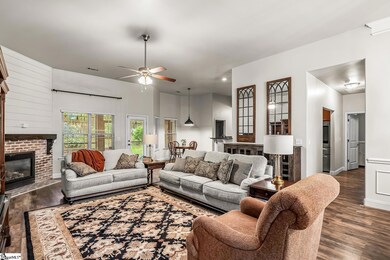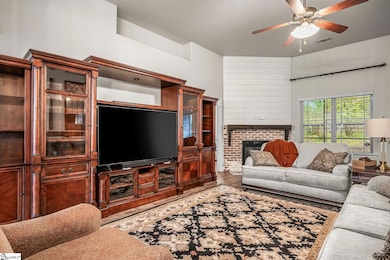
Estimated payment $2,094/month
Highlights
- Open Floorplan
- Traditional Architecture
- Great Room
- James Byrnes Freshman Academy Rated A-
- Hydromassage or Jetted Bathtub
- Granite Countertops
About This Home
Welcome to 611 Hedgeapple Ln in the highly desirable neighborhood of Spring Lake Estates. This well-maintained, all-brick, single-level home features 4 bedrooms and 3 baths, along with an extra space perfect for an office. It offers the perfect blend of comfort and luxury. With a spacious 3 car garage, there's plenty of room for vehicles, storage, and hobbies. Located at the end of a cul-de-sac, this property sits on one of the largest lots in the neighborhood. The beautifully shaded lot adds to the serene atmosphere, making it an ideal retreat with an expansive screen porch perfect for relaxing or entertaining. Step inside to discover the open floor plan, tall ceilings, and fresh new flooring and paint throughout the home. As a resident of Spring Lake Estates, you'll have access to a wonderful community pool to enjoy during the summer months, all for a low HOA fee of just $500 per year. Conveniently located, you're only 20 minutes from downtown Spartanburg, 40 minutes from downtown Greenville, and just 15 minutes from Greenville-Spartanburg Airport. Don't miss the opportunity to make this beautiful house your home. Schedule a visit today and experience the charm and comfort of 611 Hedgeapple Ln for yourself!
Home Details
Home Type
- Single Family
Est. Annual Taxes
- $74
Year Built
- 2011
Lot Details
- 6,970 Sq Ft Lot
- Cul-De-Sac
- Fenced Yard
- Level Lot
- Few Trees
HOA Fees
- $42 Monthly HOA Fees
Parking
- 3 Car Attached Garage
Home Design
- Traditional Architecture
- Brick Exterior Construction
- Slab Foundation
- Architectural Shingle Roof
Interior Spaces
- 2,200-2,399 Sq Ft Home
- 1-Story Property
- Open Floorplan
- Coffered Ceiling
- Smooth Ceilings
- Ceiling Fan
- Gas Log Fireplace
- Great Room
- Living Room
- Dining Room
- Home Office
- Screened Porch
- Fire and Smoke Detector
Kitchen
- Breakfast Area or Nook
- Electric Oven
- Electric Cooktop
- Built-In Microwave
- Dishwasher
- Granite Countertops
- Disposal
Flooring
- Ceramic Tile
- Luxury Vinyl Plank Tile
Bedrooms and Bathrooms
- 4 Main Level Bedrooms
- Walk-In Closet
- 3 Full Bathrooms
- Hydromassage or Jetted Bathtub
Laundry
- Laundry Room
- Laundry on main level
- Washer and Electric Dryer Hookup
Eco-Friendly Details
- Solar owned by a third party
Schools
- Lyman Elementary School
- Dr Hill Middle School
- James F. Byrnes High School
Utilities
- Forced Air Heating and Cooling System
- Heating System Uses Natural Gas
- Gas Water Heater
Community Details
- Spring Lake Estates Subdivision
- Mandatory home owners association
Listing and Financial Details
- Assessor Parcel Number 5110003218
Map
Home Values in the Area
Average Home Value in this Area
Tax History
| Year | Tax Paid | Tax Assessment Tax Assessment Total Assessment is a certain percentage of the fair market value that is determined by local assessors to be the total taxable value of land and additions on the property. | Land | Improvement |
|---|---|---|---|---|
| 2024 | $74 | -- | -- | -- |
| 2023 | $74 | $0 | $0 | $0 |
| 2022 | $64 | $0 | $0 | $0 |
| 2021 | $1,180 | $7,364 | $800 | $6,564 |
| 2020 | $1,162 | $7,364 | $800 | $6,564 |
| 2019 | $1,159 | $7,364 | $800 | $6,564 |
| 2018 | $1,121 | $7,364 | $800 | $6,564 |
| 2017 | $930 | $6,404 | $840 | $5,564 |
| 2016 | $908 | $6,404 | $840 | $5,564 |
| 2015 | $894 | $6,404 | $840 | $5,564 |
| 2014 | $896 | $6,404 | $840 | $5,564 |
Property History
| Date | Event | Price | Change | Sq Ft Price |
|---|---|---|---|---|
| 04/15/2025 04/15/25 | Pending | -- | -- | -- |
| 04/10/2025 04/10/25 | For Sale | $369,000 | -- | $168 / Sq Ft |
Purchase History
| Date | Type | Sale Price | Title Company |
|---|---|---|---|
| Deed | $260,000 | None Available | |
| Deed | $186,200 | -- |
Mortgage History
| Date | Status | Loan Amount | Loan Type |
|---|---|---|---|
| Open | $160,000 | VA | |
| Previous Owner | $60,000 | New Conventional | |
| Previous Owner | $106,200 | Future Advance Clause Open End Mortgage |
Similar Homes in the area
Source: Greater Greenville Association of REALTORS®
MLS Number: 1553716
APN: 5-11-00-032.18
- 611 Lane
- 317 Springlakes Estates Dr
- 114 Aspen Ridge Way
- 118 Aspen Ridge Way
- 116 Aspen Ridge Way
- 409 Madison Creek Ct
- 1204 Paramount Dr
- 1212 Paramount Dr
- 103 Lily Way
- 466 Kaleb Mark Dr
- 239 Walcott Dr
- 1252 Paramount Dr
- 1518 Honeybee Ln
- 0 W Greenville Hwy
- 1522 Honeybee Ln
- 1526 Honeybee Ln
- 511 Indiana Ct
- 420 Fairbanks Ct
- 611 Grover Dr
- 675 Grover Dr
