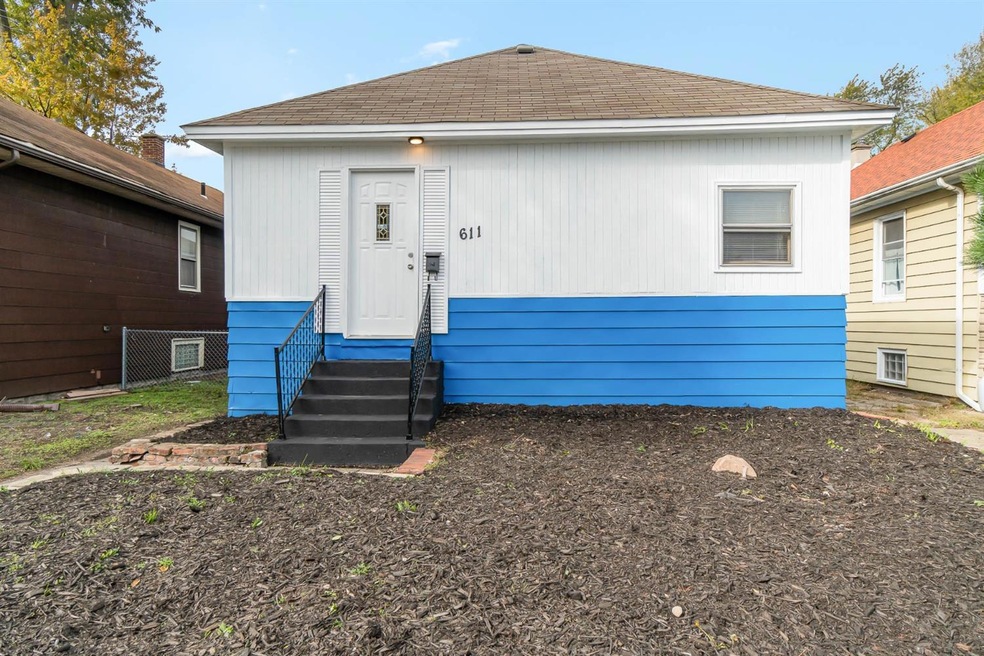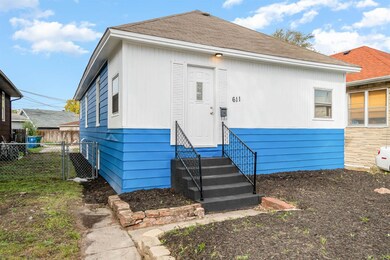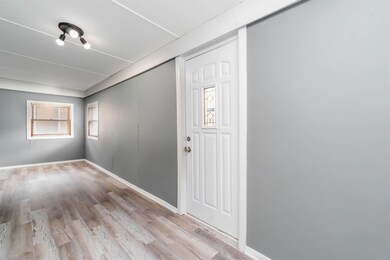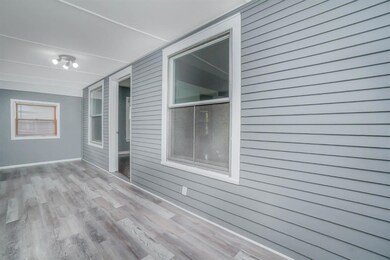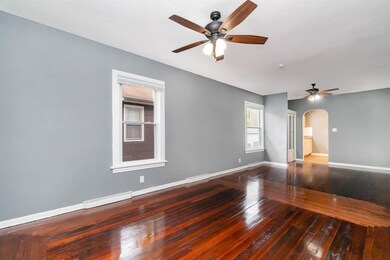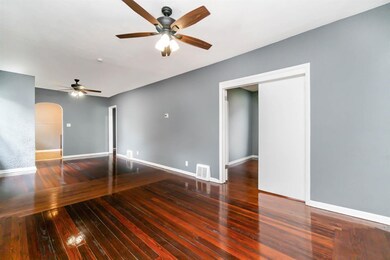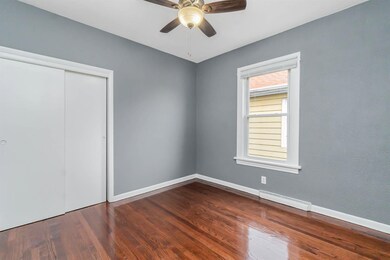
611 Highland St Hammond, IN 46320
Highlights
- Recreation Room
- Enclosed Patio or Porch
- Living Room
- Ranch Style House
- Cooling Available
- Bathroom on Main Level
About This Home
As of January 2022Don't Let This Home Pass You By!!!This is a beautiful newly remodeled 3 bedrooms 2 full bath house with real hardwood floor and updated features through out! Stainless steel appliances as well as washer and dryer are included! Also this home is with in walking distance to the brand new Hammond High-school!! Also it has parking around back and also street parking available! Come see this beautiful home before it's gone!
Last Agent to Sell the Property
RE/MAX Lifestyles License #RB14035139 Listed on: 11/02/2021

Last Buyer's Agent
Felice Barrett
Lux Life Realty LLC License #RB21000522

Home Details
Home Type
- Single Family
Est. Annual Taxes
- $627
Year Built
- Built in 1914
Lot Details
- 2,960 Sq Ft Lot
- Lot Dimensions are 37x80
- Fenced
- Landscaped
- Paved or Partially Paved Lot
- Level Lot
Parking
- Off-Street Parking
Home Design
- Ranch Style House
- Aluminum Siding
Interior Spaces
- 2,210 Sq Ft Home
- Living Room
- Recreation Room
- Basement
Kitchen
- Gas Range
- Microwave
Bedrooms and Bathrooms
- 3 Bedrooms
- Bathroom on Main Level
- 2 Full Bathrooms
Laundry
- Dryer
- Washer
Outdoor Features
- Enclosed Patio or Porch
Utilities
- Cooling Available
- Forced Air Heating System
- Heating System Uses Natural Gas
- No Utilities
Community Details
- Cresson Add Subdivision
- Net Lease
Listing and Financial Details
- Assessor Parcel Number 450601256034000023
Ownership History
Purchase Details
Home Financials for this Owner
Home Financials are based on the most recent Mortgage that was taken out on this home.Purchase Details
Home Financials for this Owner
Home Financials are based on the most recent Mortgage that was taken out on this home.Purchase Details
Home Financials for this Owner
Home Financials are based on the most recent Mortgage that was taken out on this home.Purchase Details
Home Financials for this Owner
Home Financials are based on the most recent Mortgage that was taken out on this home.Purchase Details
Similar Homes in Hammond, IN
Home Values in the Area
Average Home Value in this Area
Purchase History
| Date | Type | Sale Price | Title Company |
|---|---|---|---|
| Deed | -- | None Listed On Document | |
| Deed | -- | None Listed On Document | |
| Warranty Deed | -- | Fidelity National Title | |
| Warranty Deed | -- | Indiana Title Network Co | |
| Warranty Deed | -- | None Available |
Mortgage History
| Date | Status | Loan Amount | Loan Type |
|---|---|---|---|
| Closed | $8,750 | New Conventional | |
| Open | $171,830 | FHA | |
| Closed | $171,830 | FHA | |
| Previous Owner | $53,600 | New Conventional |
Property History
| Date | Event | Price | Change | Sq Ft Price |
|---|---|---|---|---|
| 01/24/2022 01/24/22 | Sold | $175,000 | 0.0% | $79 / Sq Ft |
| 12/10/2021 12/10/21 | Pending | -- | -- | -- |
| 11/02/2021 11/02/21 | For Sale | $175,000 | +125.8% | $79 / Sq Ft |
| 07/31/2021 07/31/21 | Sold | $77,500 | 0.0% | $72 / Sq Ft |
| 07/13/2021 07/13/21 | Pending | -- | -- | -- |
| 07/09/2021 07/09/21 | For Sale | $77,500 | +15.7% | $72 / Sq Ft |
| 09/18/2019 09/18/19 | Sold | $67,000 | 0.0% | $62 / Sq Ft |
| 09/18/2019 09/18/19 | Pending | -- | -- | -- |
| 06/27/2019 06/27/19 | For Sale | $67,000 | -- | $62 / Sq Ft |
Tax History Compared to Growth
Tax History
| Year | Tax Paid | Tax Assessment Tax Assessment Total Assessment is a certain percentage of the fair market value that is determined by local assessors to be the total taxable value of land and additions on the property. | Land | Improvement |
|---|---|---|---|---|
| 2024 | $4,379 | $176,200 | $14,900 | $161,300 |
| 2023 | $4,286 | $159,600 | $14,900 | $144,700 |
| 2022 | $706 | $81,100 | $14,900 | $66,200 |
| 2021 | $706 | $70,500 | $7,400 | $63,100 |
| 2020 | $627 | $65,800 | $7,400 | $58,400 |
| 2019 | $528 | $47,000 | $9,300 | $37,700 |
| 2018 | $1,162 | $34,900 | $9,300 | $25,600 |
| 2017 | $1,284 | $34,800 | $9,300 | $25,500 |
| 2016 | $1,398 | $44,200 | $9,300 | $34,900 |
| 2014 | $1,444 | $46,100 | $9,300 | $36,800 |
| 2013 | $509 | $46,600 | $9,300 | $37,300 |
Agents Affiliated with this Home
-
David Whitehead

Seller's Agent in 2022
David Whitehead
RE/MAX
(219) 793-4416
40 in this area
153 Total Sales
-
F
Buyer's Agent in 2022
Felice Barrett
Lux Life Realty LLC
-
D
Seller's Agent in 2021
DeAnna Borisenko
Berkshire Hathaway HomeService
-
Tajani Farhan-Rodriguez
T
Seller's Agent in 2019
Tajani Farhan-Rodriguez
Tajani Farhan-Rodriguez, Broke
(773) 793-4656
14 in this area
60 Total Sales
Map
Source: Northwest Indiana Association of REALTORS®
MLS Number: GNR503620
APN: 45-06-01-256-034.000-023
