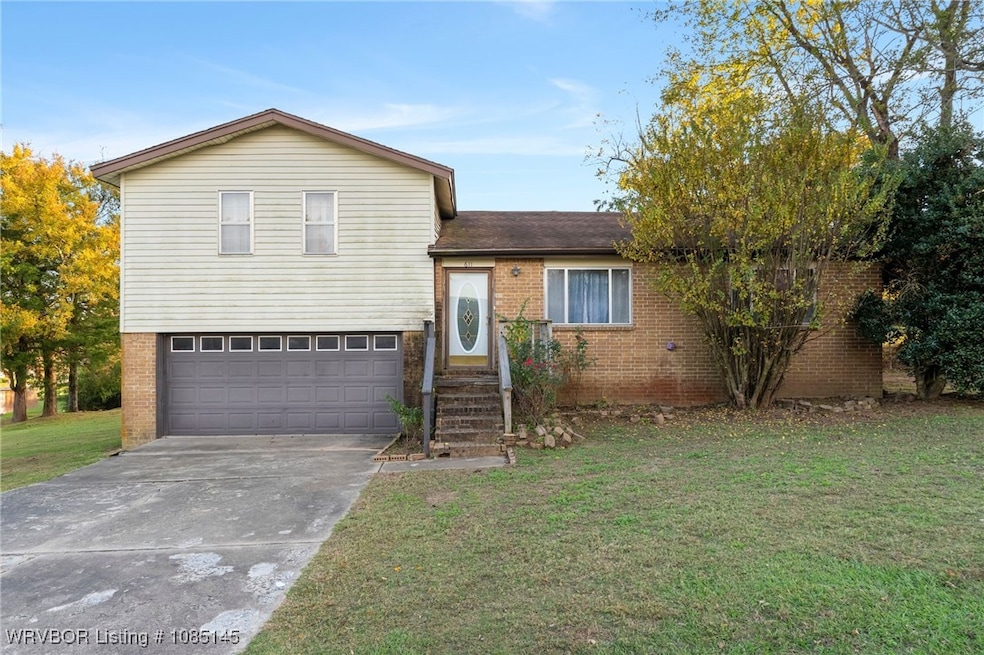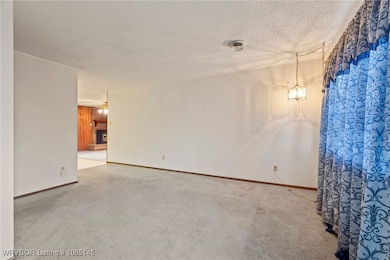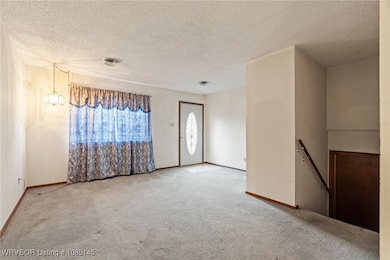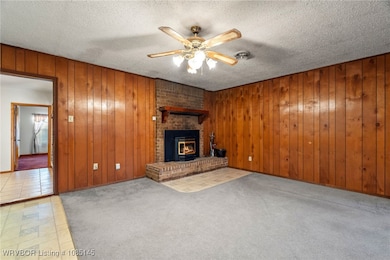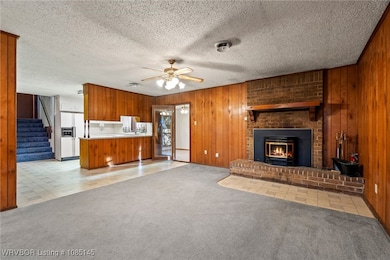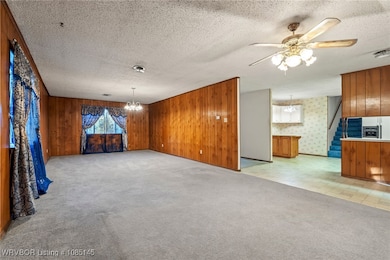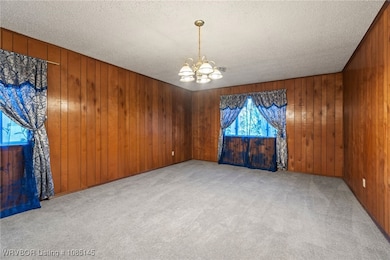611 Honeysuckle Ln Greenwood, AR 72936
Estimated payment $1,623/month
Highlights
- RV Access or Parking
- 0.87 Acre Lot
- Sun or Florida Room
- Westwood Elementary School Rated A
- Traditional Architecture
- Balcony
About This Home
An opportunity to own a spacious home on almost a full acre right in the middle of the city. This property offers the perfect combination of privacy, convenience, and small-town charm. Features include two large living areas, a functional kitchen, and plenty of natural light throughout. The primary suite includes a private bath and is connected to your conveniently located laundry room. Three additional bedrooms and two more full baths provide room for those with a large family or room for guests. Equipped with fridge, washer and dryer, you are move in ready. Enjoy the outdoors on the large lot with space for entertaining, gardening, or play. The home is elevated with a view over the city and one of the best views of events like the 4th of July fireworks and Christmas lights from your own front lawn. The property also includes an RV parking area and ample room for additional storage. Located within the award-winning Greenwood School District, close to shopping, dining, and community amenities. Being sold as-is.
Listing Agent
Keller Williams Platinum Realty License #EB00077598 Listed on: 11/07/2025

Home Details
Home Type
- Single Family
Est. Annual Taxes
- $598
Year Built
- Built in 1972
Lot Details
- 0.87 Acre Lot
- Lot Dimensions are 187x206x187x199
- Back Yard Fenced
- Wire Fence
- Sloped Lot
- Cleared Lot
Home Design
- Traditional Architecture
- Split Level Home
- Brick or Stone Mason
- Shingle Roof
- Architectural Shingle Roof
- Vinyl Siding
Interior Spaces
- 2,468 Sq Ft Home
- Built-In Features
- Ceiling Fan
- Double Pane Windows
- Drapes & Rods
- Blinds
- Living Room with Fireplace
- Sun or Florida Room
- Storage Room
Kitchen
- Range
- Microwave
- Plumbed For Ice Maker
- Dishwasher
Flooring
- Carpet
- Vinyl
Bedrooms and Bathrooms
- 4 Bedrooms
- Split Bedroom Floorplan
- Walk-In Closet
- 3 Full Bathrooms
Laundry
- Laundry Room
- Dryer
- Washer
Parking
- Attached Garage
- Garage Door Opener
- Driveway
- RV Access or Parking
Outdoor Features
- Balcony
- Porch
Location
- City Lot
Schools
- East Pointe Elementary School
- East Hills Middle School
- Greenwood High School
Utilities
- Cooling Available
- Heating System Uses Gas
- Pellet Stove burns compressed wood to generate heat
- Gas Water Heater
- Septic Tank
- Septic System
- Phone Available
- Cable TV Available
Community Details
- Burgess Est Greenwood Subdivision
Listing and Financial Details
- Legal Lot and Block 10 / 1
- Assessor Parcel Number 63916-0010-00001-00
Map
Home Values in the Area
Average Home Value in this Area
Tax History
| Year | Tax Paid | Tax Assessment Tax Assessment Total Assessment is a certain percentage of the fair market value that is determined by local assessors to be the total taxable value of land and additions on the property. | Land | Improvement |
|---|---|---|---|---|
| 2024 | $1,060 | $28,890 | $5,000 | $23,890 |
| 2023 | $673 | $28,890 | $5,000 | $23,890 |
| 2022 | $723 | $28,890 | $5,000 | $23,890 |
| 2021 | $723 | $28,890 | $5,000 | $23,890 |
| 2020 | $723 | $28,890 | $5,000 | $23,890 |
| 2019 | $723 | $25,060 | $5,000 | $20,060 |
| 2018 | $748 | $25,060 | $5,000 | $20,060 |
| 2017 | $748 | $25,060 | $5,000 | $20,060 |
| 2016 | $1,098 | $25,060 | $5,000 | $20,060 |
| 2015 | $748 | $25,060 | $5,000 | $20,060 |
| 2014 | $748 | $20,300 | $5,000 | $15,300 |
Property History
| Date | Event | Price | List to Sale | Price per Sq Ft |
|---|---|---|---|---|
| 11/07/2025 11/07/25 | For Sale | $299,000 | -- | $121 / Sq Ft |
Purchase History
| Date | Type | Sale Price | Title Company |
|---|---|---|---|
| Interfamily Deed Transfer | -- | None Available | |
| Warranty Deed | -- | -- |
Source: Western River Valley Board of REALTORS®
MLS Number: 1085145
APN: 63916-0010-00001-00
- 407 W Beech St
- 305 S Gunther St
- 815 W Baltimore St
- 590 W Denver St
- TBD N Jones St
- 515 W Gary St
- 101 W El Paso St
- 11 W Ash St
- TBD S Main St
- 49 W Gary St
- 508 Kimberly Dr
- 904 Fairview Ln
- 518 N Coker St Unit A & B
- 614 Dawson Cir
- 103 Blackfoot Cir
- 1207 W Atlanta St
- 1005 Fairview Ln
- 508 E Denver St
- 710 Encina Ln
- 1021 Hamilton Cir
- 223 S Gunther St
- 95 Neal St
- 905 W Denver St
- 80 Grand View Dr
- 1450 N Ulmer St Unit C
- 1485 E Center St
- 1561 Whippoorwill Dr
- 1805 Cherrybark Bend
- 1908 Cherrybark Dr
- 10638 Cedar Way
- 8701 Cantera Dr
- 8826 Cantera Dr
- 8709 Cantera Dr
- 8808 Bainbridge Ct
- 8620 Cantera Dr
- 8612 Cantera Dr
- 9505 Chad Colley Blvd
- 11626 Maplewood Dr
- 9000 Massard Rd
- 8800 Chad Colley Blvd
