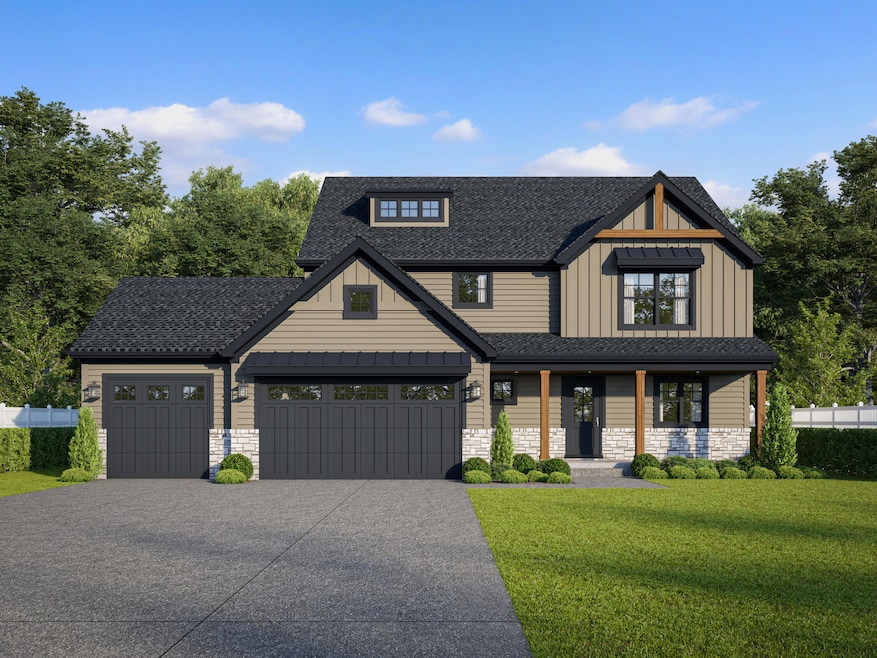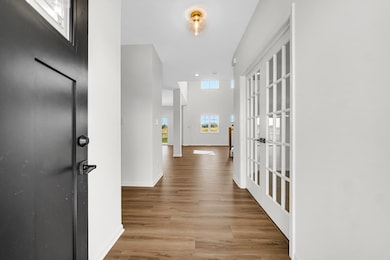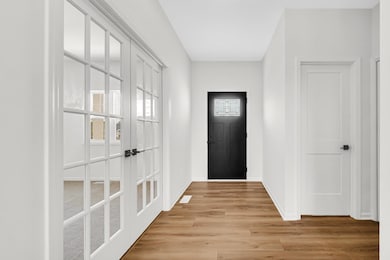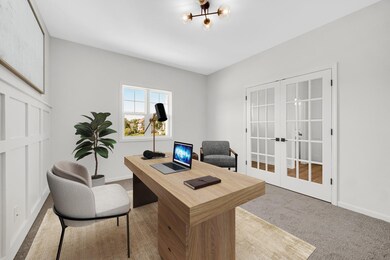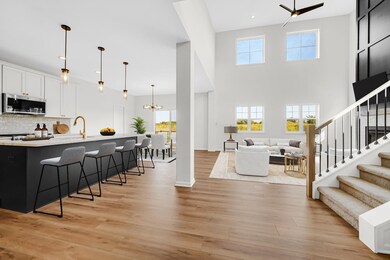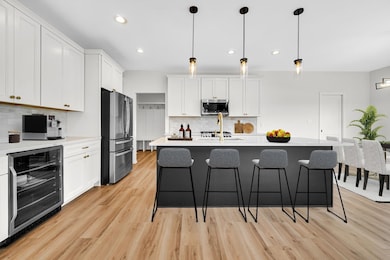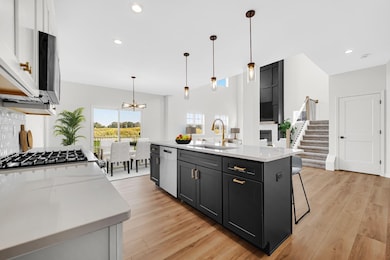611 Idlewild Ln Chesterton, IN 46304
Estimated payment $3,594/month
Highlights
- Under Construction
- Freestanding Bathtub
- Covered Patio or Porch
- Brummitt Elementary School Rated A
- Neighborhood Views
- Walk-In Pantry
About This Home
Hurry now to choose your own selections on the show stopping Allison floor plan includes a fantastic 2-story living room with soaring ceilings, abundant windows, and a stunning fireplace. In the kitchen you'll find loads of soft-close cabinetry, 42'' uppers, stunning quartz counters, island, and huge walk in pantry. The master suite boasts a tray ceiling, walk in closet, and private bath with tile shower, freestanding soaking tub, and dual vanities. A full unfinished basement with rough ins for future bedroom and bathrooms ensure there is plenty of room to grow in this home! Zoned HVAC, tankless water heater, soundproofing, finished garage, upgraded cabinetry, hard surface flooring, appliance package, and more are all included! Located just minutes from the vibrant downtown district, IN Dunes National Lakeshore, South Shore trainline, commuter expressways, and award-winning schools. Construction begins June 2025-complete before the holidays! *Photos are of another Allison floor plan recently completed and are representative. Call to find out more today!
Listing Agent
Better Homes and Gardens Real License #RB14051286 Listed on: 05/17/2025

Home Details
Home Type
- Single Family
Year Built
- Built in 2025 | Under Construction
Lot Details
- 9,583 Sq Ft Lot
- Landscaped
HOA Fees
- $21 Monthly HOA Fees
Parking
- 3 Car Attached Garage
- Garage Door Opener
Home Design
- Home to be built
- Stone
Interior Spaces
- 2,415 Sq Ft Home
- 2-Story Property
- Living Room with Fireplace
- Dining Room
- Neighborhood Views
- Basement
Kitchen
- Walk-In Pantry
- Gas Range
- Microwave
- Dishwasher
- Disposal
Flooring
- Carpet
- Vinyl
Bedrooms and Bathrooms
- 4 Bedrooms
- Freestanding Bathtub
- Soaking Tub
Laundry
- Laundry Room
- Laundry on main level
Outdoor Features
- Covered Patio or Porch
Schools
- Chesterton Senior High School
Utilities
- Forced Air Zoned Heating and Cooling System
- Heating System Uses Natural Gas
Community Details
- Association fees include ground maintenance
- Kathy Harris Association, Phone Number (219) 844-2929
- Easton Park Subdivision
Listing and Financial Details
- Seller Considering Concessions
Map
Home Values in the Area
Average Home Value in this Area
Property History
| Date | Event | Price | List to Sale | Price per Sq Ft |
|---|---|---|---|---|
| 08/27/2025 08/27/25 | Pending | -- | -- | -- |
| 05/17/2025 05/17/25 | For Sale | $569,900 | -- | $236 / Sq Ft |
Source: Northwest Indiana Association of REALTORS®
MLS Number: 820990
- 621 Idlewild Ln
- 620 Idlewild Ln
- 2230 Redwood Ln
- 613 Idlewild Ln
- 602 Idlewild Ln
- 706 Idlewild Ln
- 2310 Redwood Ln
- 476 Magnolia Ln
- 801 Idlewild
- 2311 Redwood Ln
- 496 Magnolia Ln
- 2215 Easton Park Dr
- 472 Magnolia Ln
- 710 Idlewild Ln
- 2116 Redwood Ln
- 468 Magnolia Ln
- 474 Magnolia Ln
- 2011 Timberwood Ln
- 2009 Timberwood Ln
- 2005 Timberwood Ln
