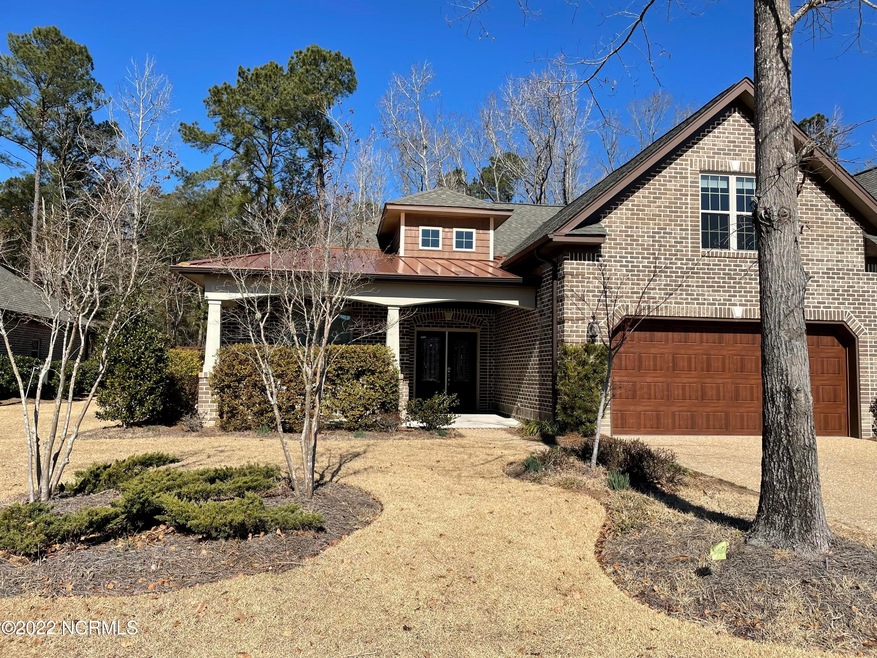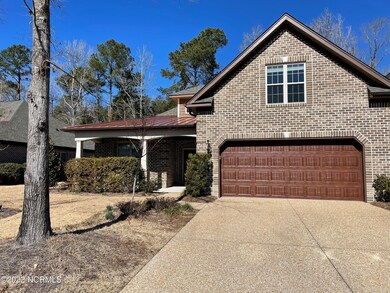
611 Jenoa Loop Castle Hayne, NC 28429
Highlights
- Marina
- Water Access
- Gated Community
- Community Boat Slip
- Fitness Center
- Wood Flooring
About This Home
As of June 2025Inviting, single-level Garden Home by Premier Homes! The ''Beach Boca 2 Garden'' floor plan includes walk-in shower and closets, a screened outdoor patio, large front porch, and two car garage with a finished room overtop, you are sure to love the spacious elements of this 4-bedroom duplex. Perfect for folks who are looking for a NO Maintenance lifestyle as all exterior maintenance is included in HOA! Natural gas stove and fireplace! Just a few of the many upgrades this home offers are hardwoods throughout, quartz in kitchen and baths, upgraded tile and grout in kitchen backsplash and baths, aluminum fence and gate, 10x17 back patio, upgraded hardwood stair treads and risers, upgraded appliance package, RO water filtration system in kitchen, whole house generator hook-up and window treatments. Nestled in River Bluffs means this home has access to a fantastic array of amenities that include a half mile river walk, pool, fitness center, general store, marina, boat storage, pickle ball, tennis, basketball, community farm and more to come.
Last Agent to Sell the Property
River Bluffs Realty, LLC License #177280 Listed on: 02/15/2022
Townhouse Details
Home Type
- Townhome
Est. Annual Taxes
- $2,133
Year Built
- Built in 2017
Lot Details
- 6,970 Sq Ft Lot
- Lot Dimensions are 120x58
- Property fronts a private road
- Irrigation
HOA Fees
- $361 Monthly HOA Fees
Home Design
- Brick Exterior Construction
- Slab Foundation
- Wood Frame Construction
- Architectural Shingle Roof
- Stick Built Home
Interior Spaces
- 2,350 Sq Ft Home
- 1-Story Property
- Tray Ceiling
- Ceiling height of 9 feet or more
- Ceiling Fan
- Gas Log Fireplace
- Combination Dining and Living Room
- Storage In Attic
- Home Security System
- Laundry Room
Kitchen
- Gas Cooktop
- Stove
- Down Draft Cooktop
- Built-In Microwave
- Ice Maker
- Dishwasher
- ENERGY STAR Qualified Appliances
- Solid Surface Countertops
- Disposal
Flooring
- Wood
- Tile
Bedrooms and Bathrooms
- 4 Bedrooms
- Walk-In Closet
- 3 Full Bathrooms
- Walk-in Shower
Parking
- 2 Car Attached Garage
- Driveway
- Off-Street Parking
Accessible Home Design
- Accessible Hallway
- Accessible Doors
- Accessible Ramps
- Accessible Entrance
Eco-Friendly Details
- Energy-Efficient Doors
Outdoor Features
- Water Access
- Enclosed patio or porch
Utilities
- Zoned Heating and Cooling
- Heating Available
- Co-Op Water
- Electric Water Heater
Listing and Financial Details
- Tax Lot 249A
- Assessor Parcel Number R02400002097000
Community Details
Overview
- River Bluffs Subdivision
- Maintained Community
Amenities
- Community Garden
- Restaurant
Recreation
- Community Boat Slip
- RV or Boat Storage in Community
- Marina
- Waterfront Community
- Tennis Courts
- Community Basketball Court
- Fitness Center
- Community Pool
- Trails
Security
- Resident Manager or Management On Site
- Gated Community
- Storm Windows
- Fire and Smoke Detector
Ownership History
Purchase Details
Home Financials for this Owner
Home Financials are based on the most recent Mortgage that was taken out on this home.Purchase Details
Home Financials for this Owner
Home Financials are based on the most recent Mortgage that was taken out on this home.Purchase Details
Home Financials for this Owner
Home Financials are based on the most recent Mortgage that was taken out on this home.Similar Homes in Castle Hayne, NC
Home Values in the Area
Average Home Value in this Area
Purchase History
| Date | Type | Sale Price | Title Company |
|---|---|---|---|
| Warranty Deed | $574,000 | None Listed On Document | |
| Warranty Deed | $472,500 | Humphries Law Firm Pc | |
| Warranty Deed | $344,000 | None Available |
Mortgage History
| Date | Status | Loan Amount | Loan Type |
|---|---|---|---|
| Open | $315,700 | New Conventional | |
| Previous Owner | $150,000 | Credit Line Revolving | |
| Previous Owner | $172,500 | New Conventional | |
| Previous Owner | $234,500 | Adjustable Rate Mortgage/ARM |
Property History
| Date | Event | Price | Change | Sq Ft Price |
|---|---|---|---|---|
| 06/25/2025 06/25/25 | Sold | $574,000 | -1.9% | $254 / Sq Ft |
| 04/28/2025 04/28/25 | Pending | -- | -- | -- |
| 04/11/2025 04/11/25 | For Sale | $585,000 | +23.8% | $259 / Sq Ft |
| 04/29/2022 04/29/22 | Sold | $472,500 | 0.0% | $201 / Sq Ft |
| 02/19/2022 02/19/22 | Pending | -- | -- | -- |
| 02/15/2022 02/15/22 | For Sale | $472,500 | +37.4% | $201 / Sq Ft |
| 11/13/2017 11/13/17 | Sold | $343,995 | +4.4% | $153 / Sq Ft |
| 06/06/2017 06/06/17 | Pending | -- | -- | -- |
| 05/08/2017 05/08/17 | For Sale | $329,500 | -- | $146 / Sq Ft |
Tax History Compared to Growth
Tax History
| Year | Tax Paid | Tax Assessment Tax Assessment Total Assessment is a certain percentage of the fair market value that is determined by local assessors to be the total taxable value of land and additions on the property. | Land | Improvement |
|---|---|---|---|---|
| 2024 | $2,133 | $398,500 | $90,000 | $308,500 |
| 2023 | $2,133 | $398,500 | $90,000 | $308,500 |
| 2022 | $2,149 | $398,500 | $90,000 | $308,500 |
| 2021 | $2,194 | $398,500 | $90,000 | $308,500 |
| 2020 | $2,176 | $344,100 | $100,000 | $244,100 |
| 2019 | $2,176 | $344,100 | $100,000 | $244,100 |
| 2018 | $2,176 | $344,100 | $100,000 | $244,100 |
Agents Affiliated with this Home
-
M
Seller's Agent in 2025
McKenzie Taylor
Intracoastal Realty Corp
(910) 874-4496
1 in this area
18 Total Sales
-
R
Buyer's Agent in 2025
Rachel Olds
Intracoastal Realty Corp
(910) 256-4503
2 in this area
5 Total Sales
-
J
Seller's Agent in 2022
John Lennon
River Bluffs Realty, LLC
(910) 623-5015
68 in this area
110 Total Sales
-

Buyer's Agent in 2022
Jennifer Summers Team
Keller Williams Innovate-Wilmington
(910) 512-4489
4 in this area
252 Total Sales
-

Buyer Co-Listing Agent in 2022
Jennifer Summers
Keller Williams Innovate-Wilmington
(910) 750-4007
2 in this area
83 Total Sales
-
K
Seller's Agent in 2017
Karen Clow
Coldwell Banker Sea Coast Advantage
Map
Source: Hive MLS
MLS Number: 100312303
APN: R02400-002-097-000
- 3717 Deerview Ln
- 656 Jenoa Dr
- 661 Jenoa Dr
- 409 Old Forest
- 3605 Rosewood Landing Dr
- 3604 Haughton Ln
- 3705 Deerview Ln
- 410 Old Forest
- 3612 Excelsior Ln
- 305 Jenoa Dr
- 697 Jenoa Loop
- 402 Cornubia Dr
- 3772 Barnesmore Dr
- 424 Burgee Ct
- 3718 Barnesmore Dr
- 3709 Barnesmore Dr
- 3617 Barnesmore Dr
- 3726 White Cliffs Dr
- 3722 White Cliffs Dr
- 341 Cornubia Dr

