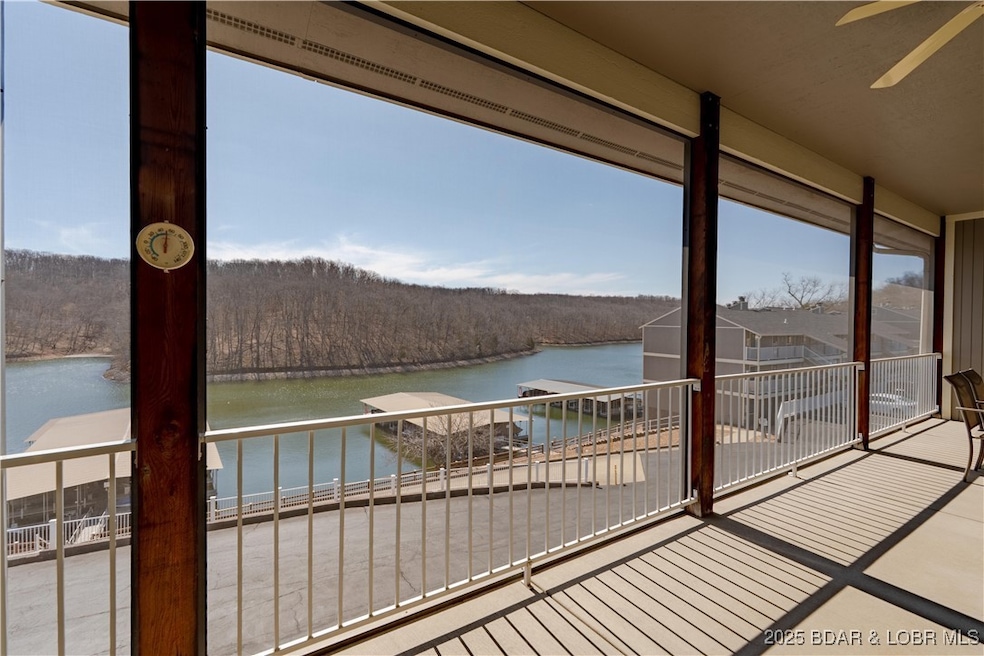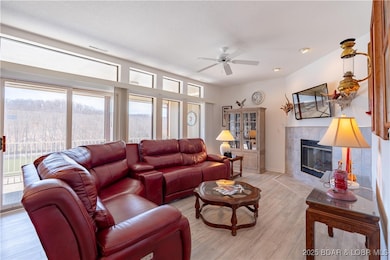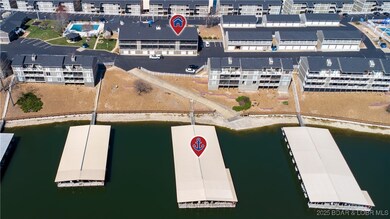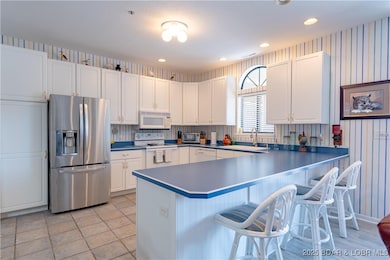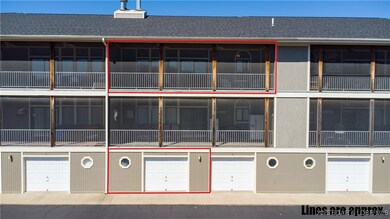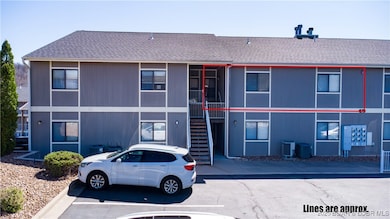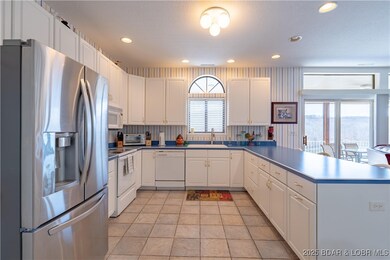611 Lazy Days Rd Unit 6 Osage Beach, MO 65065
Estimated payment $2,474/month
Highlights
- Lake Front
- Community Pool
- Community Playground
- Boat Dock
- 1 Car Detached Garage
- Security Service
About This Home
This charming top-level condo offers peaceful living with no one above you and only one flight of stairs to access the unit. The large screened-in deck provides stunning views of the Lake of the Ozarks State Park, perfect for relaxation or entertaining. Inside, you’ll find ceramic tiled floors, a beautiful electric insert Heatilator fireplace, stainless steel appliances, an abundance of kitchen cabinetry, and luxury vinyl plank flooring. The spacious primary bedroom features a large closet and an updated bathroom. A new screen in front storm door, and a laundry room with custom cabinets adds convenience. It also includes a newer HVAC system (2021), a generous 10'x16' garage/storage area for water toys or motorcycles, and a boat slip (10x24) with a boat hoist located right in front of the unit (Slip #3, near the boat launch ramp). Two dining areas provide flexibility for your needs. Included in the sale are all appliances (refrigerator, washer, dryer), the boat slip, boat hoist, dock box, garage/storage area (#4), and a beautiful wood mantle in the garage. This condo offers both convenience and luxury with scenic views and ample storage space—don't miss this exceptional opportunity!
Listing Agent
RE/MAX Lake of the Ozarks Brokerage Phone: (573) 302-2300 License #1999032010 Listed on: 03/25/2025
Co-Listing Agent
RE/MAX Lake of the Ozarks Brokerage Phone: (573) 302-2300 License #2013045625
Property Details
Home Type
- Condominium
Est. Annual Taxes
- $1,115
Year Built
- Built in 1989
Lot Details
- Lake Front
- Home fronts a seawall
HOA Fees
- $612 Monthly HOA Fees
Parking
- 1 Car Detached Garage
- Driveway
- Open Parking
Home Design
- Wood Siding
Interior Spaces
- 1,264 Sq Ft Home
- 1-Story Property
- Ceiling Fan
- Electric Fireplace
- Window Treatments
- Tile Flooring
Kitchen
- Stove
- Range
- Microwave
- Dishwasher
- Disposal
Bedrooms and Bathrooms
- 2 Bedrooms
- 2 Full Bathrooms
Laundry
- Dryer
- Washer
Outdoor Features
- Cove
Utilities
- Forced Air Heating and Cooling System
- Community Sewer or Septic
- Cable TV Available
Listing and Financial Details
- Exclusions: Personal Items, Furnishings
- Assessor Parcel Number 08502200000003055006
Community Details
Overview
- Association fees include cable TV, dock reserve, water, sewer, trash
- Lazy Days Subdivision
Recreation
- Boat Dock
- Community Boat Facilities
- Community Playground
- Community Pool
- Dog Park
Security
- Security Service
Map
Home Values in the Area
Average Home Value in this Area
Tax History
| Year | Tax Paid | Tax Assessment Tax Assessment Total Assessment is a certain percentage of the fair market value that is determined by local assessors to be the total taxable value of land and additions on the property. | Land | Improvement |
|---|---|---|---|---|
| 2024 | $1,313 | $33,160 | $0 | $0 |
| 2023 | $1,404 | $33,160 | $0 | $0 |
| 2022 | $1,381 | $33,160 | $0 | $0 |
| 2021 | $1,381 | $33,160 | $0 | $0 |
| 2020 | $1,392 | $33,160 | $0 | $0 |
| 2019 | $1,392 | $33,160 | $0 | $0 |
| 2018 | $1,392 | $33,160 | $0 | $0 |
| 2017 | $1,330 | $33,160 | $0 | $0 |
| 2016 | $1,296 | $33,160 | $0 | $0 |
| 2015 | $1,296 | $33,160 | $0 | $0 |
| 2014 | $1,367 | $35,010 | $0 | $0 |
| 2013 | -- | $35,010 | $0 | $0 |
Property History
| Date | Event | Price | Change | Sq Ft Price |
|---|---|---|---|---|
| 08/13/2025 08/13/25 | For Sale | $469,000 | +42.1% | $313 / Sq Ft |
| 07/31/2025 07/31/25 | For Sale | $330,000 | -1.5% | $300 / Sq Ft |
| 03/25/2025 03/25/25 | For Sale | $335,000 | +117.5% | $265 / Sq Ft |
| 06/30/2017 06/30/17 | Sold | -- | -- | -- |
| 05/31/2017 05/31/17 | Pending | -- | -- | -- |
| 05/19/2017 05/19/17 | For Sale | $154,000 | +18.6% | $151 / Sq Ft |
| 01/13/2017 01/13/17 | Sold | -- | -- | -- |
| 12/14/2016 12/14/16 | Pending | -- | -- | -- |
| 12/02/2016 12/02/16 | For Sale | $129,900 | -- | $118 / Sq Ft |
Purchase History
| Date | Type | Sale Price | Title Company |
|---|---|---|---|
| Warranty Deed | $919,800 | Alliance Title Co | |
| Deed | $438,750 | Integrity Title Solutions Llc | |
| Grant Deed | $258,000 | First Title Ins Agency Inc | |
| Deed | -- | -- |
Mortgage History
| Date | Status | Loan Amount | Loan Type |
|---|---|---|---|
| Open | $735,840 | Construction | |
| Previous Owner | $0 | Construction | |
| Previous Owner | $206,400 | Construction |
Source: Bagnell Dam Association of REALTORS®
MLS Number: 3576337
APN: 08-5.0-22.0-000.0-002-056.054
- 611 Lazy Days Rd Unit I-2
- 611 Lazy Days Rd Unit 4
- 611 Lazy Days Rd Unit B11
- 611 Lazy Days Rd Unit Z-1
- 611 Lazy Days Rd Unit 5
- 611 Lazy Days Rd Unit X-10
- 611 Lazy Days Rd Unit L5
- 611 Lazy Days Rd Unit V7
- 611 Lazy Days Rd Unit D1
- 5676 Rockwood Ct
- 5670 Rockwood Ct
- 5805 Arrow Dr
- 6432 Osage Beach Pkwy
- TBD Parkside Village Ct
- 4197 Osage Beach Pkwy
- TBD Highway 54
- 6100 Osage Beach Pkwy
- TBD State Road Kk
- 889 Malibu Rd Unit 63
- 5213 Conway Ln
- 5214 Big Ship
- 1145 Nichols Rd
- 204 Park Place Dr
- 1442 Nichols Rd Unit Heron Bay B-206
- 4725 Inlet Ln
- 1086 Mace Rd
- 1068 Mace Rd
- 248 E Palisades Condo Dr
- 128 Hawk Cir
- 526 Wilmore Rd
- 4 Wren Dr Unit 6 Wren Drive
- 12 Lakeview Dr
- 732 Bonaire Rd
- 732 Bonaire Rd
- 1311 Duncan Dr
- 23238 Righteous Ln
- 110 Sierra Cir
- 1809-A U S Rte 66 Unit 4
- 20380 Spice Dr
