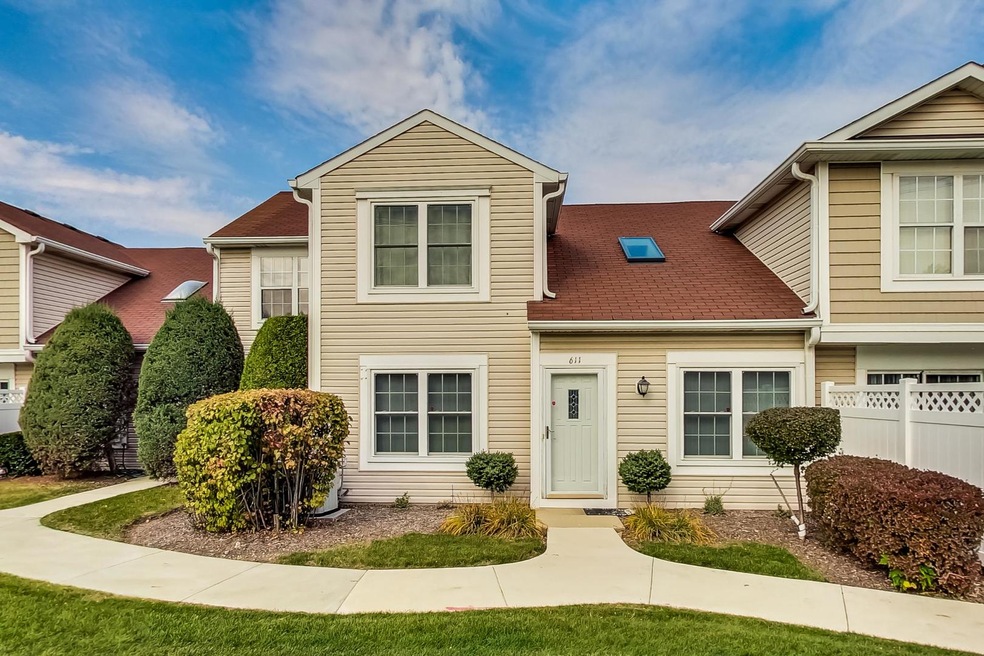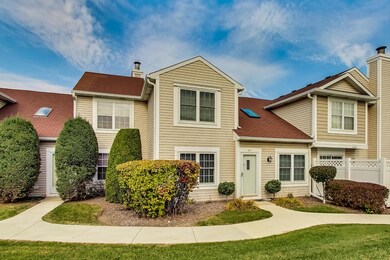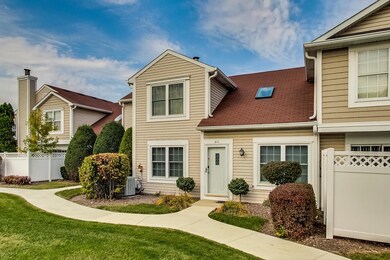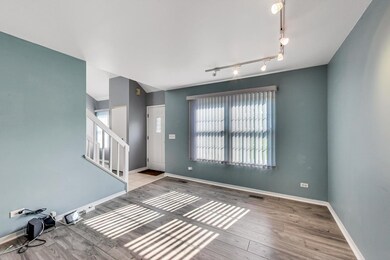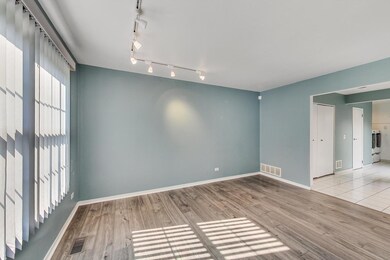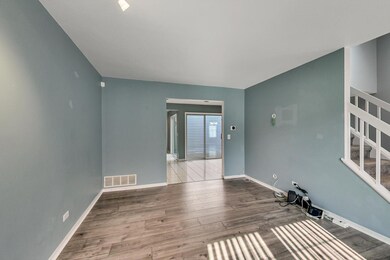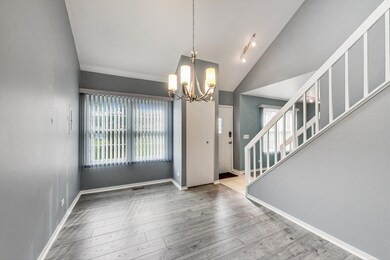
611 Le Parc Cir Unit 611 Buffalo Grove, IL 60089
Highlights
- Cul-De-Sac
- Attached Garage
- Central Air
- Meridian Middle School Rated A
- Patio
- Southern Exposure
About This Home
As of January 2021New Listing in desirable Le Parc. Many upgrades to the complex and to this unit. The entire complex has been beautifully updated with new siding, windows, sidewalks, speed bumps, dog stations, landscaping and, soon to have, a sound barrier wall between Lake cook Rd. and complex. The complex will add lots of greenery to the interior wall for added beauty and privacy. This 2 bed, 2 bath unit has new appliances, Pella windows, new hot water heater, garage door with keypad, new skylight, new LED track lighting and other new lighting, nest thermostat and entry lock, Empire wood-look laminate floors, waterproof vinyl tiling in baths, ventilation system, custom blinds, new closet doors in master, and interior freshly painted, ready for new owner. 1 car attached garage and interior patio off kitchen and hallway. close to shops and blocks to the new Town Center Development. A real find with coffee shop across the street.
Last Agent to Sell the Property
@properties Christie's International Real Estate License #475074038 Listed on: 10/16/2020

Last Buyer's Agent
Derick Creasy
Redfin Corporation License #475136951

Property Details
Home Type
- Condominium
Est. Annual Taxes
- $6,889
Year Built
- 1986
Lot Details
- Cul-De-Sac
- Southern Exposure
HOA Fees
- $311 per month
Parking
- Attached Garage
- Parking Available
- Garage Door Opener
- Parking Included in Price
Home Design
- Asphalt Shingled Roof
- Aluminum Siding
- Masonite
Kitchen
- Oven or Range
- Microwave
- Dishwasher
- Disposal
Laundry
- Dryer
- Washer
Utilities
- Central Air
- Heating System Uses Gas
- Lake Michigan Water
Additional Features
- Primary Bathroom is a Full Bathroom
- Patio
Community Details
- Pets Allowed
Listing and Financial Details
- Homeowner Tax Exemptions
Ownership History
Purchase Details
Home Financials for this Owner
Home Financials are based on the most recent Mortgage that was taken out on this home.Purchase Details
Home Financials for this Owner
Home Financials are based on the most recent Mortgage that was taken out on this home.Purchase Details
Home Financials for this Owner
Home Financials are based on the most recent Mortgage that was taken out on this home.Similar Homes in the area
Home Values in the Area
Average Home Value in this Area
Purchase History
| Date | Type | Sale Price | Title Company |
|---|---|---|---|
| Warranty Deed | $100,000 | Attorney | |
| Warranty Deed | $166,000 | Proper Title Llc | |
| Warranty Deed | $126,000 | -- |
Mortgage History
| Date | Status | Loan Amount | Loan Type |
|---|---|---|---|
| Previous Owner | $185,000 | New Conventional | |
| Previous Owner | $157,700 | New Conventional | |
| Previous Owner | $88,832 | New Conventional | |
| Previous Owner | $107,000 | Unknown | |
| Previous Owner | $108,000 | Unknown | |
| Previous Owner | $108,300 | Unknown | |
| Previous Owner | $109,500 | Unknown | |
| Previous Owner | $110,200 | Unknown | |
| Previous Owner | $113,400 | No Value Available |
Property History
| Date | Event | Price | Change | Sq Ft Price |
|---|---|---|---|---|
| 01/20/2021 01/20/21 | Sold | $200,000 | -5.7% | $163 / Sq Ft |
| 12/08/2020 12/08/20 | Pending | -- | -- | -- |
| 11/15/2020 11/15/20 | Price Changed | $212,000 | -5.8% | $173 / Sq Ft |
| 10/16/2020 10/16/20 | For Sale | $225,000 | +35.5% | $184 / Sq Ft |
| 06/12/2015 06/12/15 | Sold | $166,000 | -3.2% | $136 / Sq Ft |
| 04/08/2015 04/08/15 | Pending | -- | -- | -- |
| 04/01/2015 04/01/15 | For Sale | $171,500 | -- | $140 / Sq Ft |
Tax History Compared to Growth
Tax History
| Year | Tax Paid | Tax Assessment Tax Assessment Total Assessment is a certain percentage of the fair market value that is determined by local assessors to be the total taxable value of land and additions on the property. | Land | Improvement |
|---|---|---|---|---|
| 2024 | $6,889 | $79,361 | $21,013 | $58,348 |
| 2023 | $6,354 | $74,883 | $19,827 | $55,056 |
| 2022 | $6,354 | $71,040 | $18,810 | $52,230 |
| 2021 | $6,126 | $70,274 | $18,607 | $51,667 |
| 2020 | $6,007 | $70,513 | $18,670 | $51,843 |
| 2019 | $5,851 | $70,253 | $18,601 | $51,652 |
| 2018 | $4,416 | $54,485 | $20,218 | $34,267 |
| 2017 | $4,354 | $53,213 | $19,746 | $33,467 |
| 2016 | $4,187 | $50,955 | $18,908 | $32,047 |
| 2015 | $4,667 | $47,653 | $17,683 | $29,970 |
| 2014 | -- | $45,710 | $18,992 | $26,718 |
| 2012 | $4,455 | $45,802 | $19,030 | $26,772 |
Agents Affiliated with this Home
-
Julie Dowdle Rogers

Seller's Agent in 2021
Julie Dowdle Rogers
@ Properties
(847) 401-4005
1 in this area
50 Total Sales
-
Derick Creasy
D
Buyer's Agent in 2021
Derick Creasy
Redfin Corporation
-
Irina Borovitskaya
I
Seller's Agent in 2015
Irina Borovitskaya
Core Realty & Investments, Inc
(847) 987-6622
30 Total Sales
Map
Source: Midwest Real Estate Data (MRED)
MLS Number: MRD10907886
APN: 15-34-313-029
- 1162 Northbury Ln Unit 1
- 109 Lilac Ln
- 1307 Ely Ct Unit 81
- 733 Elmwood Ln Unit C2
- 1206 Spur Ct Unit 26
- 1317 Wye Ct Unit 79
- 1244 Nova Ct Unit 24
- 1062 Driftwood Ct Unit 1
- 220 Osage Ln
- 550 Greystone Ln Unit A2
- 584 Fairway View Dr Unit 1I
- 355 Hazelwood Terrace
- 571 Fairway View Dr Unit 2J
- 565 Fairway View Dr Unit 2L
- 434 Dogwood Terrace
- 104 Steeple Dr Unit C
- 1144 Valley Stream Dr
- 463 Raphael Ave
- 493 Mchenry Rd Unit 3B
- 20665 N Weiland Rd
