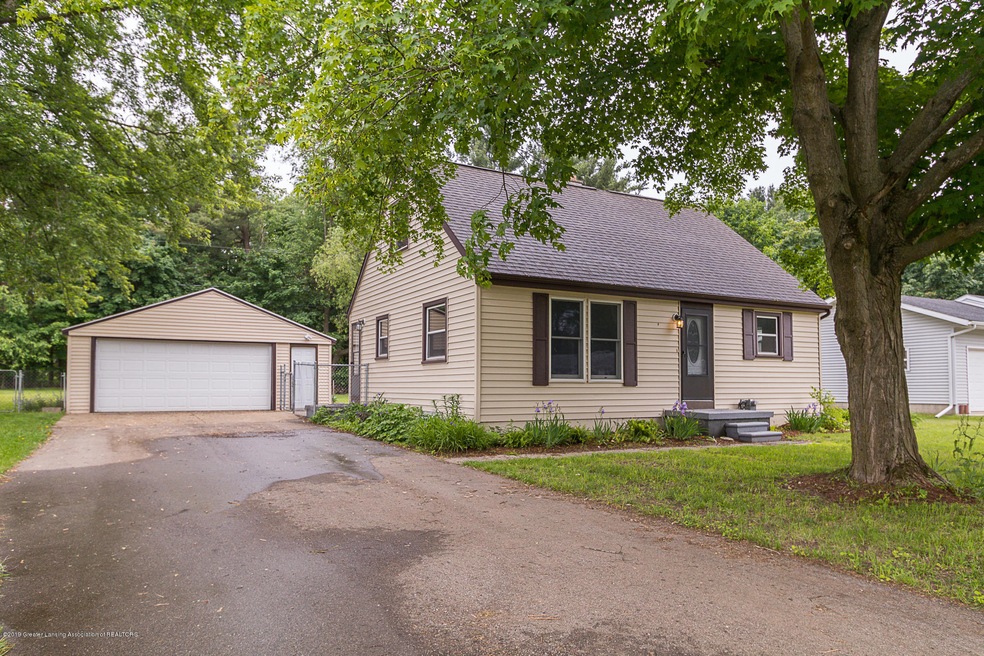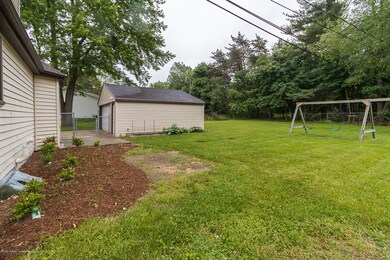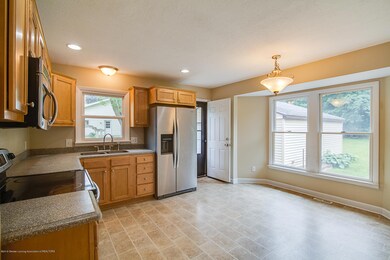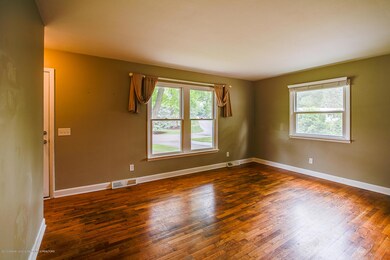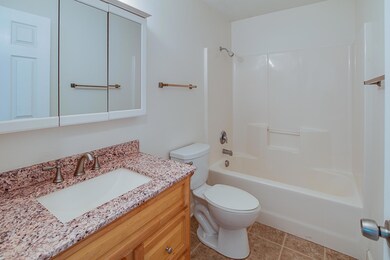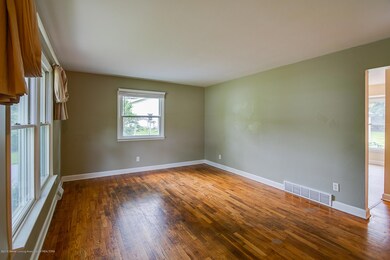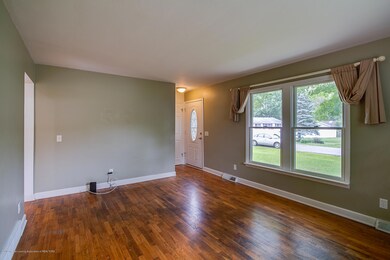
611 Maplehill Dr Haslett, MI 48840
Highlights
- Cape Cod Architecture
- Deck
- Solid Surface Countertops
- Haslett High School Rated A-
- Main Floor Primary Bedroom
- Patio
About This Home
As of July 2019Welcome to 611 Maple Hill Dr. in the Haslett school district. This four bedroom two full bath Cape Cod had a nice child safe fully fenced backyard with private wooded setting. This home features an updated kitchen with solid surface Corion counters, stainless steel appliance package, and eating area. The main level features two bedrooms, spacious living room all with hardwood floors. The upstairs has two additional bedrooms with new carpeting and a second full bath. This home has a newer roof, furnace, central air as well. Call today to schedule your private showing.
Last Agent to Sell the Property
EXP Realty, LLC License #6506036048 Listed on: 06/13/2019

Last Buyer's Agent
Non Member
Non Member Office
Home Details
Home Type
- Single Family
Est. Annual Taxes
- $2,886
Year Built
- Built in 1962
Lot Details
- 0.33 Acre Lot
- Lot Dimensions are 90x159
- North Facing Home
- Fenced
Parking
- 2 Car Garage
- Garage Door Opener
Home Design
- Cape Cod Architecture
- Shingle Roof
- Vinyl Siding
Interior Spaces
- 1,194 Sq Ft Home
- Ceiling Fan
- Living Room
- Dining Room
- Basement Fills Entire Space Under The House
- Fire and Smoke Detector
Kitchen
- Electric Oven
- Range
- Microwave
- Dishwasher
- Solid Surface Countertops
Bedrooms and Bathrooms
- 4 Bedrooms
- Primary Bedroom on Main
Outdoor Features
- Deck
- Patio
Utilities
- Forced Air Heating and Cooling System
- Heating System Uses Natural Gas
- Vented Exhaust Fan
- Well
- Gas Water Heater
- Water Softener is Owned
- Septic Tank
- High Speed Internet
- Cable TV Available
Listing and Financial Details
- Home warranty included in the sale of the property
Ownership History
Purchase Details
Home Financials for this Owner
Home Financials are based on the most recent Mortgage that was taken out on this home.Purchase Details
Home Financials for this Owner
Home Financials are based on the most recent Mortgage that was taken out on this home.Purchase Details
Home Financials for this Owner
Home Financials are based on the most recent Mortgage that was taken out on this home.Purchase Details
Purchase Details
Similar Homes in Haslett, MI
Home Values in the Area
Average Home Value in this Area
Purchase History
| Date | Type | Sale Price | Title Company |
|---|---|---|---|
| Warranty Deed | $168,000 | Transnation Title Agency | |
| Warranty Deed | $125,000 | Tri County Title Agency Llc | |
| Warranty Deed | $113,000 | Dlversified National Title | |
| Sheriffs Deed | $72,000 | None Available | |
| Warranty Deed | $81,600 | -- |
Mortgage History
| Date | Status | Loan Amount | Loan Type |
|---|---|---|---|
| Open | $134,400 | New Conventional | |
| Previous Owner | $118,750 | New Conventional | |
| Previous Owner | $116,961 | FHA | |
| Previous Owner | $111,725 | Unknown | |
| Previous Owner | $89,000 | Unknown |
Property History
| Date | Event | Price | Change | Sq Ft Price |
|---|---|---|---|---|
| 07/22/2019 07/22/19 | Sold | $168,000 | +1.9% | $141 / Sq Ft |
| 07/15/2019 07/15/19 | Pending | -- | -- | -- |
| 06/13/2019 06/13/19 | For Sale | $164,900 | +31.9% | $138 / Sq Ft |
| 05/21/2015 05/21/15 | Sold | $125,000 | -3.8% | $98 / Sq Ft |
| 03/05/2015 03/05/15 | Pending | -- | -- | -- |
| 11/22/2014 11/22/14 | For Sale | $129,900 | -- | $102 / Sq Ft |
Tax History Compared to Growth
Tax History
| Year | Tax Paid | Tax Assessment Tax Assessment Total Assessment is a certain percentage of the fair market value that is determined by local assessors to be the total taxable value of land and additions on the property. | Land | Improvement |
|---|---|---|---|---|
| 2025 | $4,310 | $104,700 | $25,500 | $79,200 |
| 2024 | $4,050 | $91,200 | $24,300 | $66,900 |
| 2023 | $4,050 | $84,400 | $23,200 | $61,200 |
| 2022 | $3,857 | $72,100 | $19,500 | $52,600 |
| 2021 | $3,783 | $69,400 | $20,800 | $48,600 |
| 2020 | $3,782 | $69,400 | $20,800 | $48,600 |
| 2019 | $3,182 | $64,300 | $20,200 | $44,100 |
| 2018 | $3,020 | $61,400 | $17,100 | $44,300 |
| 2017 | $2,886 | $59,700 | $15,500 | $44,200 |
| 2016 | $1,189 | $56,100 | $14,100 | $42,000 |
| 2015 | $1,189 | $53,500 | $28,262 | $25,238 |
| 2014 | $1,189 | $51,000 | $27,335 | $23,665 |
Agents Affiliated with this Home
-
Jeff Burke

Seller's Agent in 2019
Jeff Burke
EXP Realty, LLC
(517) 853-6385
12 in this area
353 Total Sales
-
N
Buyer's Agent in 2019
Non Member
Non Member Office
-
Jeffrey Thornton

Seller's Agent in 2015
Jeffrey Thornton
Coldwell Banker Professionals -Okemos
(517) 719-4430
16 in this area
271 Total Sales
-
J
Buyer's Agent in 2015
Jason Gnegy
Property Finders Realty
Map
Source: Greater Lansing Association of Realtors®
MLS Number: 237622
APN: 02-02-01-379-003
- 5587 Wood Valley Dr
- 616 Magenta Ct
- 615 Magenta Ct
- 6148 Oakpark Trail
- 621 Titanium Trail
- The Newton Plan at Copper Creek - Cooper Creek
- The Maxwell Plan at Copper Creek - Cooper Creek
- The Hatfield Plan at Copper Creek - Cooper Creek
- The Mayberry Plan at Copper Creek - Cooper Creek
- The Norway Plan at Copper Creek - Cooper Creek
- The Woodbury Plan at Copper Creek - Cooper Creek
- The Mackinaw Plan at Copper Creek - Cooper Creek
- The Newcastle Plan at Copper Creek - Cooper Creek
- The Waverly Plan at Copper Creek - Cooper Creek
- The Nantucket Plan at Copper Creek - Cooper Creek
- The Marcel Plan at Copper Creek - Cooper Creek
- The Madison Plan at Copper Creek - Cooper Creek
- The Manchester Plan at Copper Creek - Cooper Creek
- The Maplewood Plan at Copper Creek - Cooper Creek
- 612 Titanium Trail
