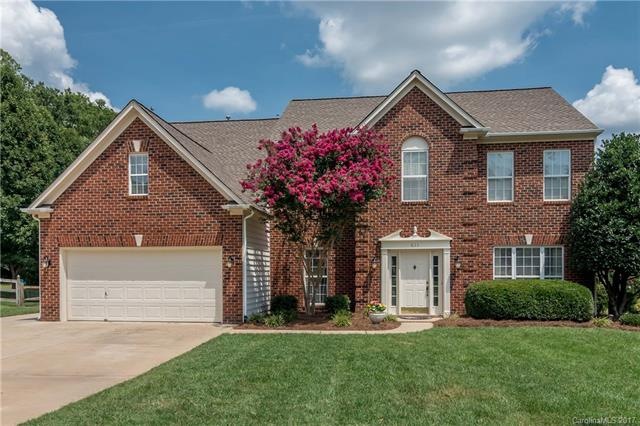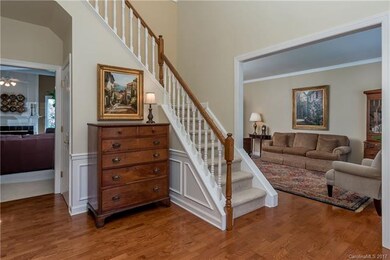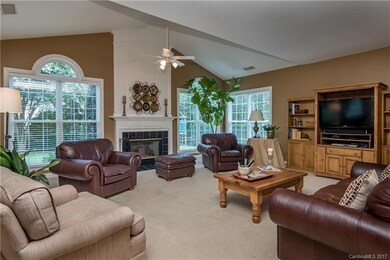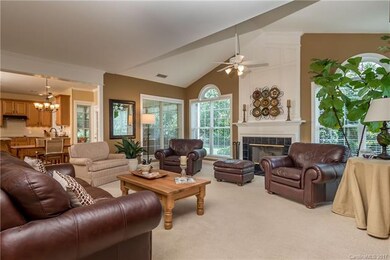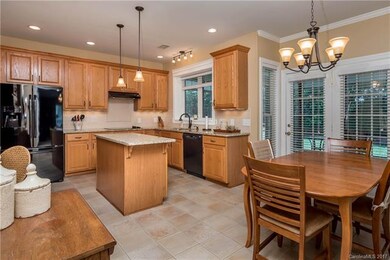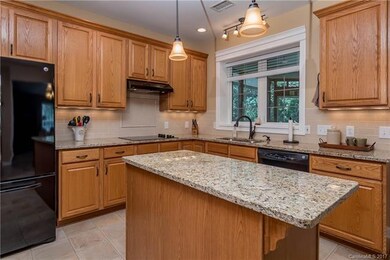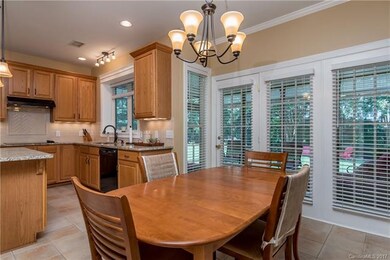
611 Meadow Lake Dr Matthews, NC 28105
Highlights
- Open Floorplan
- Transitional Architecture
- Attached Garage
- Crestdale Middle School Rated A-
- Engineered Wood Flooring
- 5-minute walk to Matthews Community Center
About This Home
As of June 2025Walk to Downtown Matthews! Well maintained 5 Br home. Main level features huge great room w/vaulted ceiling & fp w/gas logs; gourmet kitchen w/island, granite, tile backsplash, pantry & tile floors adjoins breakfast area; formal dining & living rooms; private office & half bath. Upper has spacious master, master bath w/his & her vanities, separate tub/shower & walk-in closet, 3 bedrooms, laundry & bonus/bedroom. Screened porch overlooks landscaped fenced yard! Access to 4 Mile Creek Greenway!
Last Agent to Sell the Property
Briley Burris Realty License #55512 Listed on: 07/14/2017
Home Details
Home Type
- Single Family
Year Built
- Built in 1997
HOA Fees
- $11 Monthly HOA Fees
Parking
- Attached Garage
Home Design
- Transitional Architecture
- Slab Foundation
- Vinyl Siding
Interior Spaces
- Open Floorplan
- Gas Log Fireplace
- Insulated Windows
- Pull Down Stairs to Attic
Kitchen
- Oven
- Kitchen Island
Flooring
- Engineered Wood
- Tile
Bedrooms and Bathrooms
- Walk-In Closet
- Garden Bath
Additional Features
- Level Lot
- Cable TV Available
Community Details
- Community Assoc. Mgmt. Association, Phone Number (704) 565-5009
- Built by Pulte
Listing and Financial Details
- Assessor Parcel Number 227-218-09
Ownership History
Purchase Details
Home Financials for this Owner
Home Financials are based on the most recent Mortgage that was taken out on this home.Purchase Details
Home Financials for this Owner
Home Financials are based on the most recent Mortgage that was taken out on this home.Purchase Details
Similar Homes in Matthews, NC
Home Values in the Area
Average Home Value in this Area
Purchase History
| Date | Type | Sale Price | Title Company |
|---|---|---|---|
| Warranty Deed | $730,000 | Integrated Title | |
| Warranty Deed | $730,000 | Integrated Title | |
| Warranty Deed | $343,000 | Integrated Title Services Ll | |
| Deed | $199,500 | -- |
Mortgage History
| Date | Status | Loan Amount | Loan Type |
|---|---|---|---|
| Open | $693,500 | New Conventional | |
| Closed | $693,500 | New Conventional | |
| Closed | $420,000 | Credit Line Revolving | |
| Previous Owner | $245,000 | Credit Line Revolving | |
| Previous Owner | $177,500 | New Conventional | |
| Previous Owner | $205,500 | New Conventional | |
| Previous Owner | $274,000 | New Conventional | |
| Previous Owner | $72,000 | Credit Line Revolving | |
| Previous Owner | $15,500 | Unknown | |
| Previous Owner | $150,000 | Unknown | |
| Previous Owner | $130,500 | Unknown |
Property History
| Date | Event | Price | Change | Sq Ft Price |
|---|---|---|---|---|
| 06/13/2025 06/13/25 | Sold | $730,000 | +4.4% | $238 / Sq Ft |
| 06/03/2025 06/03/25 | Pending | -- | -- | -- |
| 06/03/2025 06/03/25 | For Sale | $699,000 | +104.1% | $228 / Sq Ft |
| 08/31/2017 08/31/17 | Sold | $342,500 | -2.1% | $110 / Sq Ft |
| 07/19/2017 07/19/17 | Pending | -- | -- | -- |
| 07/14/2017 07/14/17 | For Sale | $349,900 | -- | $113 / Sq Ft |
Tax History Compared to Growth
Tax History
| Year | Tax Paid | Tax Assessment Tax Assessment Total Assessment is a certain percentage of the fair market value that is determined by local assessors to be the total taxable value of land and additions on the property. | Land | Improvement |
|---|---|---|---|---|
| 2023 | $3,176 | $519,200 | $105,000 | $414,200 |
| 2022 | $3,176 | $344,000 | $55,000 | $289,000 |
| 2021 | $3,176 | $344,000 | $55,000 | $289,000 |
| 2020 | $3,125 | $344,000 | $55,000 | $289,000 |
| 2019 | $3,119 | $344,000 | $55,000 | $289,000 |
| 2018 | $3,298 | $277,600 | $52,300 | $225,300 |
| 2017 | $3,232 | $277,600 | $52,300 | $225,300 |
| 2016 | $3,229 | $277,600 | $52,300 | $225,300 |
| 2015 | $3,225 | $277,600 | $52,300 | $225,300 |
| 2014 | $3,161 | $277,600 | $52,300 | $225,300 |
Agents Affiliated with this Home
-

Seller's Agent in 2025
Katie Harrison
Ivester Jackson Distinctive Properties
(704) 577-1130
2 in this area
135 Total Sales
-

Buyer's Agent in 2025
Anna Margaret Hutchins
Helen Adams Realty
(704) 375-8598
1 in this area
82 Total Sales
-
R
Seller's Agent in 2017
Ray McDougal
Briley Burris Realty
(704) 577-2501
46 Total Sales
Map
Source: Canopy MLS (Canopy Realtor® Association)
MLS Number: CAR3301096
APN: 227-218-09
- 334 Matthews Estates Rd
- 302 Wilcrest Dr
- 601 E John St
- 711 E John St
- 1124 Greenbridge Dr
- 405 Shrewsbury Ln
- 608 E Matthews St
- 901 Clearbrook Rd
- 914 Greenbridge Dr
- 423 Shrewsbury Ln
- 1608 Privette Rd
- 1126 Dean Hall Ln
- 1640 English Knoll Dr
- 707 Marion Dr
- 1304 Pleasant Plains Rd
- 1308 Pleasant Plains Rd
- 532 Courtney Ln
- 1025 Courtney Ln Unit 18
- 605 Giles Ct
- 1016 Courtney Ln Unit 26
