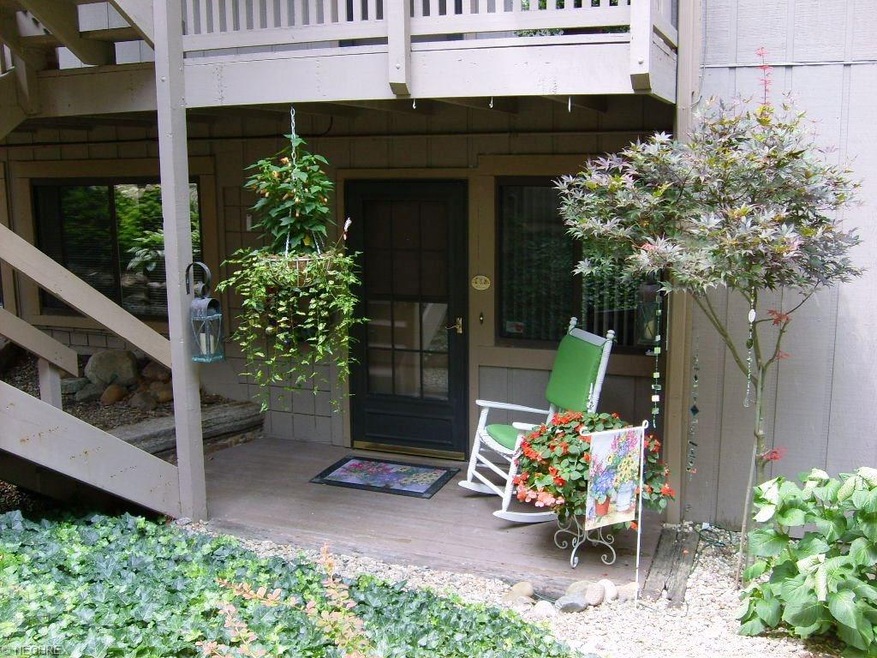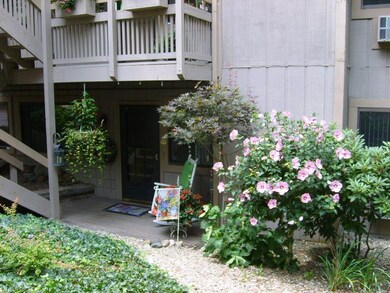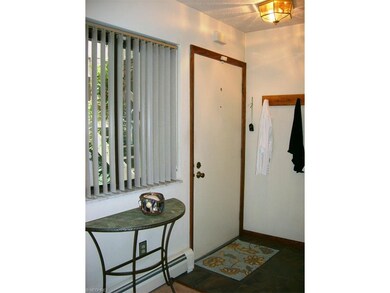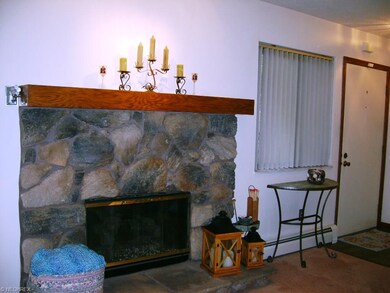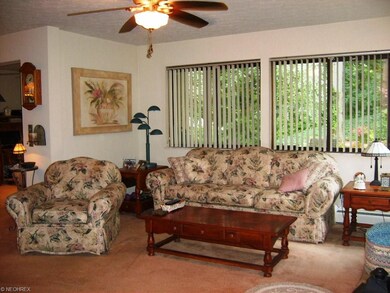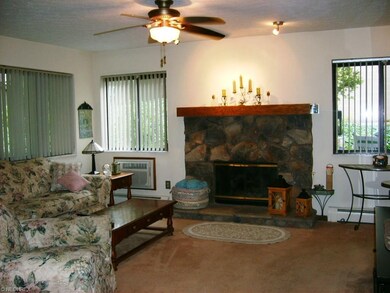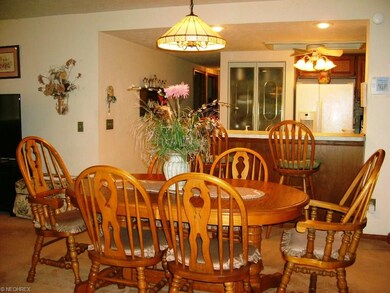
611 Meredith Ln Cuyahoga Falls, OH 44223
High Hampton NeighborhoodHighlights
- View of Trees or Woods
- Spring on Lot
- 1 Fireplace
- Hilly Lot
- Wooded Lot
- Community Pool
About This Home
As of April 2025Enjoy nature in this tranquil setting at Pine Mill Ridge 4. This home is a ranch unit with some steps down to the lower level making it accessible to your deck, brick walking path and lovely grounds surrounding. The darling front porch entry leads you to the foyer and living room complete with a gas burning fireplace. The dining area opens to a charming sunroom with sliders to the private patio. A nicely updated kitchen features a breakfast bar, pantry, and tile backsplash. The spacious master bedroom has a walk-in closet, and the guest bedroom with its own walk-in closet can be used as an office, den, or additional storage. A full laundry room provides space and a guest bath adds convenience. This home has two one-car garages in addition to a full storage unit below. You'll appreciate the private driveway allowing additional parking. The HOA does include gas, heat, water, sewer, trash, snow and lawn care, exterior maintenance and pool privileges at The Crossings. SELLER WILL PAY 3 MONTHS OF CONDO FEES WITH ACCEPTED OFFER! That's over $1300! Nothing to do but move in!
Last Agent to Sell the Property
Janis Brenneman
Deleted Agent License #2003005249 Listed on: 08/04/2016

Property Details
Home Type
- Condominium
Year Built
- Built in 1988
Lot Details
- Hilly Lot
- Wooded Lot
HOA Fees
- $444 Monthly HOA Fees
Home Design
- Asphalt Roof
Interior Spaces
- 1,260 Sq Ft Home
- 1-Story Property
- 1 Fireplace
- Views of Woods
- Home Security System
Kitchen
- Range
- Microwave
- Dishwasher
Bedrooms and Bathrooms
- 2 Bedrooms
Parking
- 2 Car Detached Garage
- Garage Door Opener
Outdoor Features
- Spring on Lot
- Patio
Utilities
- Cooling System Mounted In Outer Wall Opening
- Heating System Uses Steam
- Heating System Uses Gas
Listing and Financial Details
- Assessor Parcel Number 7001264
Community Details
Overview
- Association fees include insurance, exterior building, garage/parking, gas, heat, landscaping, property management, recreation, reserve fund, sewer, snow removal, trash removal, water
- Pine Mill Ridge Condo Community
Recreation
- Community Pool
Pet Policy
- Pets Allowed
Additional Features
- Common Area
- Fire and Smoke Detector
Ownership History
Purchase Details
Home Financials for this Owner
Home Financials are based on the most recent Mortgage that was taken out on this home.Purchase Details
Purchase Details
Home Financials for this Owner
Home Financials are based on the most recent Mortgage that was taken out on this home.Purchase Details
Home Financials for this Owner
Home Financials are based on the most recent Mortgage that was taken out on this home.Similar Homes in the area
Home Values in the Area
Average Home Value in this Area
Purchase History
| Date | Type | Sale Price | Title Company |
|---|---|---|---|
| Warranty Deed | $160,000 | Os National | |
| Warranty Deed | $136,200 | Os National | |
| Warranty Deed | $87,000 | Chicago Title | |
| Deed | $96,000 | -- |
Mortgage History
| Date | Status | Loan Amount | Loan Type |
|---|---|---|---|
| Open | $152,000 | New Conventional | |
| Previous Owner | $78,300 | New Conventional | |
| Previous Owner | $20,165 | Unknown | |
| Previous Owner | $85,000 | Unknown | |
| Previous Owner | $86,400 | New Conventional |
Property History
| Date | Event | Price | Change | Sq Ft Price |
|---|---|---|---|---|
| 04/11/2025 04/11/25 | Sold | $160,000 | 0.0% | $132 / Sq Ft |
| 03/10/2025 03/10/25 | Pending | -- | -- | -- |
| 03/04/2025 03/04/25 | For Sale | $160,000 | +83.9% | $132 / Sq Ft |
| 11/14/2016 11/14/16 | Sold | $87,000 | -1.7% | $69 / Sq Ft |
| 10/14/2016 10/14/16 | Pending | -- | -- | -- |
| 08/04/2016 08/04/16 | For Sale | $88,500 | -- | $70 / Sq Ft |
Tax History Compared to Growth
Tax History
| Year | Tax Paid | Tax Assessment Tax Assessment Total Assessment is a certain percentage of the fair market value that is determined by local assessors to be the total taxable value of land and additions on the property. | Land | Improvement |
|---|---|---|---|---|
| 2025 | $2,385 | $38,896 | $4,130 | $34,766 |
| 2024 | $2,385 | $38,896 | $4,130 | $34,766 |
| 2023 | $2,385 | $38,896 | $4,130 | $34,766 |
| 2022 | $1,807 | $25,774 | $2,646 | $23,128 |
| 2021 | $1,822 | $25,774 | $2,646 | $23,128 |
| 2020 | $1,801 | $25,780 | $2,650 | $23,130 |
| 2019 | $2,092 | $27,950 | $3,450 | $24,500 |
| 2018 | $2,127 | $27,950 | $3,450 | $24,500 |
| 2017 | $2,196 | $27,950 | $3,450 | $24,500 |
| 2016 | $2,186 | $30,310 | $3,860 | $26,450 |
| 2015 | $2,196 | $30,310 | $3,860 | $26,450 |
| 2014 | $2,074 | $30,310 | $3,860 | $26,450 |
| 2013 | $2,184 | $33,040 | $3,780 | $29,260 |
Agents Affiliated with this Home
-

Seller's Agent in 2025
DANIEL BEIRNE
Opendoor Brokerage LLC
(480) 462-5392
3 in this area
1,854 Total Sales
-
C
Seller Co-Listing Agent in 2025
Cory Schwalbe
Opendoor Brokerage LLC
-

Buyer's Agent in 2025
Dianna Porterfield
Keller Williams Legacy Group Realty
(330) 268-2542
1 in this area
105 Total Sales
-
J
Seller's Agent in 2016
Janis Brenneman
Deleted Agent
-

Buyer's Agent in 2016
Donna Tanno
BHHS Northwood
1 in this area
71 Total Sales
Map
Source: MLS Now
MLS Number: 3833770
APN: 70-01264
- 628 Meredith Ln
- 2133 Pinebrook Trail Unit 2133
- 2197 Pinebrook Trail
- 546 Meredith Ln Unit 546
- 2222 Woodbrook Trail
- 582 Meredith Ln Unit 582
- 520 Meredith Ln Unit 302
- 2120 Albertson Pkwy
- 2885 Valley Rd
- 2638 Deer Ridge Run
- 2634 Deer Ridge Run
- 2801 Valley Rd Unit 2801
- 628 Ridgeline Dr
- 2850 Cedar Hill Rd
- 2683 High Hampton Trail
- 532 Portage Trail Extension W
- 2064 Forest Edge Dr
- 2618 Dawn Terrace
- 2417 Parkview Dr
- 1983 Fox Trace Trail
