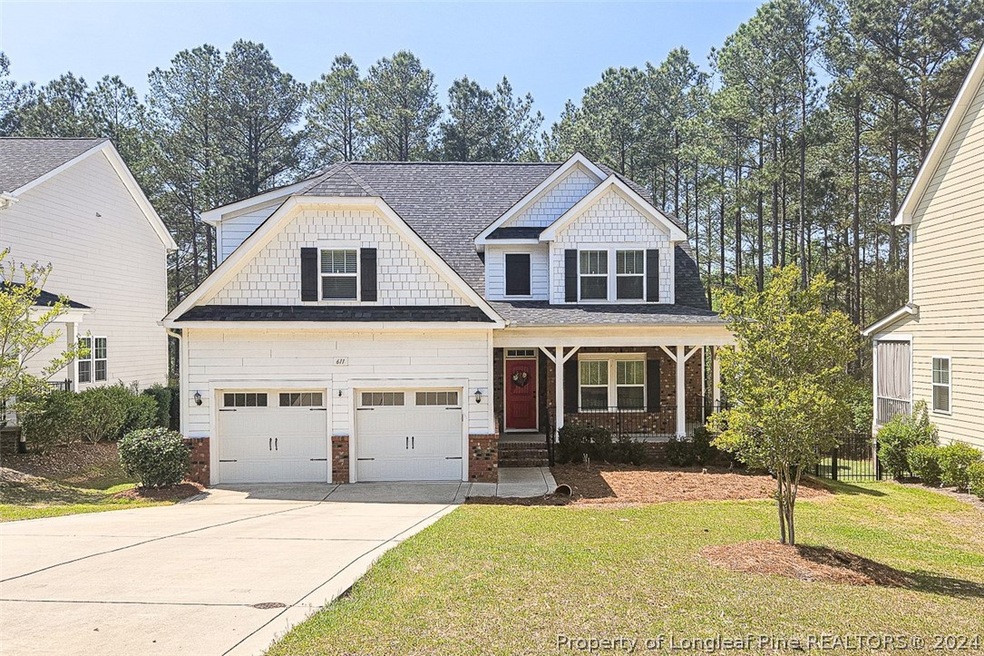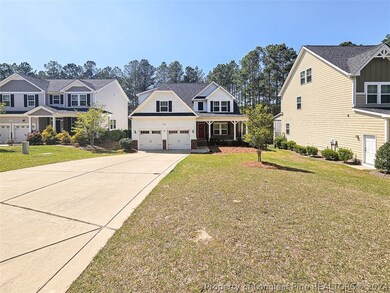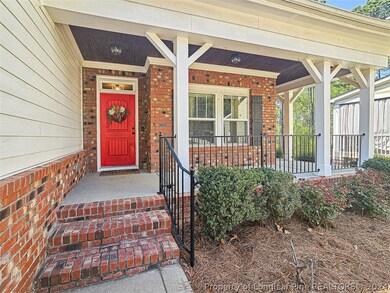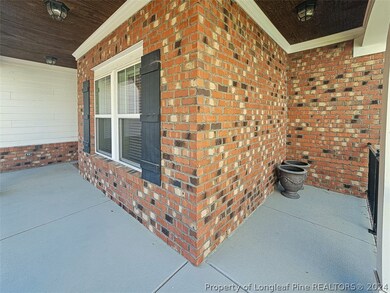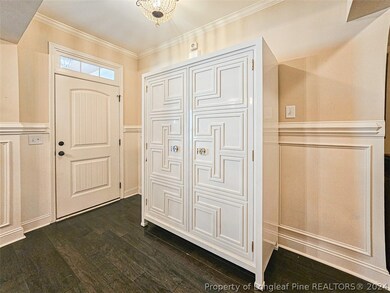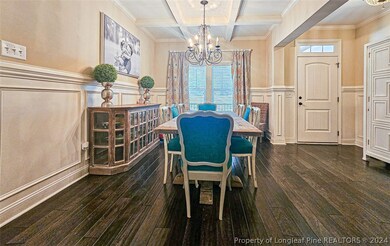
611 Micahs Way N Spring Lake, NC 28390
Highlights
- Water Views
- Fitness Center
- Gated Community
- On Golf Course
- Tennis Courts
- Open Floorplan
About This Home
As of July 2024Nestled amongst the tree-lined 2nd hole of Anderson Creek Club, with gorgeous views of the lake, this home is a masterpiece. The first floor features a spacious, open floorplan with vaulted ceiling and gas log fireplace in the living room. The gourmet kitchen has double ovens, granite countertops, subway tile backsplash, and a walk-in pantry. An island that can seat several guests, along with the breakfast nook and formal dining with coffered ceiling provide ample space for entertaining. The primary bedroom, also located on the first floor, features a trey ceiling, walk-in closet with built-in shelves, and a primary bath with dual vanity and separate shower and soaking tub. The remaining bedrooms are located upstairs, along with a large, finished bonus room with built-in window bench seating and storage. Enjoy cool evenings on the deep, lanai-style back porch, warm yourselves in front of the outdoor fireplace, and take advantage of the pools, lakes, clubhouses, tennis courts, and more!
Last Agent to Sell the Property
PREMIER LOCAL REAL ESTATE, LLC. License #299094 Listed on: 05/25/2024
Home Details
Home Type
- Single Family
Est. Annual Taxes
- $2,426
Year Built
- Built in 2016
Lot Details
- 10,019 Sq Ft Lot
- On Golf Course
- Sloped Lot
- Property is in good condition
- Zoning described as RA-20 - Residential Agricultural
HOA Fees
- $312 Monthly HOA Fees
Parking
- 2 Car Attached Garage
Property Views
- Water
- Golf Course
Home Design
- Shake Siding
Interior Spaces
- 2,812 Sq Ft Home
- 2-Story Property
- Open Floorplan
- Tray Ceiling
- Vaulted Ceiling
- Ceiling Fan
- 1 Fireplace
- Formal Dining Room
Kitchen
- Breakfast Area or Nook
- Eat-In Kitchen
- Double Oven
- Range
- Microwave
- Dishwasher
- Granite Countertops
Flooring
- Carpet
- Ceramic Tile
Bedrooms and Bathrooms
- 4 Bedrooms
- Primary Bedroom on Main
- Walk-In Closet
- Double Vanity
- Separate Shower
Laundry
- Laundry on main level
- Dryer
- Washer
Outdoor Features
- Pond
- Tennis Courts
- Deck
- Covered patio or porch
- Outdoor Storage
- Playground
Schools
- Anderson Creek Elementary School
- Western Harnett Middle School
- Overhills Senior High School
Utilities
- Forced Air Heating and Cooling System
- Heat Pump System
- Heating System Powered By Leased Propane
Listing and Financial Details
- Exclusions: Personal property, curtain rods and window treatments, garage refrigerator
- Assessor Parcel Number 01053519 0100 24
Community Details
Overview
- Association fees include ground maintenance
- Anderson Creek Club Association
- Anderson Creek Club Subdivision
Recreation
- Golf Course Community
- Fitness Center
- Community Pool
Additional Features
- Clubhouse
- Gated Community
Ownership History
Purchase Details
Home Financials for this Owner
Home Financials are based on the most recent Mortgage that was taken out on this home.Purchase Details
Home Financials for this Owner
Home Financials are based on the most recent Mortgage that was taken out on this home.Purchase Details
Home Financials for this Owner
Home Financials are based on the most recent Mortgage that was taken out on this home.Similar Homes in Spring Lake, NC
Home Values in the Area
Average Home Value in this Area
Purchase History
| Date | Type | Sale Price | Title Company |
|---|---|---|---|
| Warranty Deed | $444,000 | Lm Title Agency | |
| Warranty Deed | $399,000 | None Available | |
| Warranty Deed | $354,500 | -- |
Mortgage History
| Date | Status | Loan Amount | Loan Type |
|---|---|---|---|
| Open | $441,900 | VA | |
| Previous Owner | $232,206 | VA | |
| Previous Owner | $361,701 | VA |
Property History
| Date | Event | Price | Change | Sq Ft Price |
|---|---|---|---|---|
| 07/11/2024 07/11/24 | Sold | $443,900 | -1.3% | $158 / Sq Ft |
| 06/13/2024 06/13/24 | Pending | -- | -- | -- |
| 06/03/2024 06/03/24 | For Sale | $449,900 | +12.8% | $160 / Sq Ft |
| 05/28/2021 05/28/21 | Sold | $399,000 | +3.7% | $140 / Sq Ft |
| 04/11/2021 04/11/21 | Pending | -- | -- | -- |
| 04/01/2021 04/01/21 | For Sale | $384,900 | +8.7% | $136 / Sq Ft |
| 08/05/2016 08/05/16 | Sold | $354,089 | 0.0% | $126 / Sq Ft |
| 04/01/2016 04/01/16 | Pending | -- | -- | -- |
| 02/29/2016 02/29/16 | For Sale | $354,089 | -- | $126 / Sq Ft |
Tax History Compared to Growth
Tax History
| Year | Tax Paid | Tax Assessment Tax Assessment Total Assessment is a certain percentage of the fair market value that is determined by local assessors to be the total taxable value of land and additions on the property. | Land | Improvement |
|---|---|---|---|---|
| 2024 | $2,426 | $333,937 | $0 | $0 |
| 2023 | $2,426 | $333,937 | $0 | $0 |
| 2022 | $2,887 | $333,937 | $0 | $0 |
| 2021 | $2,887 | $325,850 | $0 | $0 |
| 2020 | $2,887 | $325,850 | $0 | $0 |
| 2019 | $2,872 | $325,850 | $0 | $0 |
| 2018 | $2,872 | $325,850 | $0 | $0 |
| 2017 | $2,872 | $325,850 | $0 | $0 |
| 2016 | $559 | $65,000 | $0 | $0 |
| 2015 | $559 | $65,000 | $0 | $0 |
| 2014 | $559 | $65,000 | $0 | $0 |
Agents Affiliated with this Home
-
P
Seller's Agent in 2024
PATRICK RICHLING
PREMIER LOCAL REAL ESTATE, LLC.
(910) 429-5453
4 in this area
40 Total Sales
-
N
Buyer's Agent in 2024
NICOLE FLOUTIER
AC REALTY
(706) 974-9927
16 in this area
20 Total Sales
-
C
Seller's Agent in 2021
Cristina Sasso
AC REALTY
-

Seller's Agent in 2016
Erica Morgan
CASA MORGAN REAL ESTATE, LLC
(910) 987-0211
24 in this area
66 Total Sales
-

Buyer's Agent in 2016
Tracie Turcotte
AC REALTY
(910) 849-4984
117 in this area
138 Total Sales
Map
Source: Longleaf Pine REALTORS®
MLS Number: 726212
APN: 01053519 0100 24
- 597 Micahs Way N
- 716 Micahs Way N
- 758 Micahs Way N
- 123 Valley Brook Ln
- 82 Broadlake (631) Ln
- 102 Broadlake (632) Ln
- 32 Broadlake Ln
- 132 Broadlake (634) Ln
- 45 Broadlake (479) Ln
- 43 Skipping Pines Ct
- 152 Broadlake (635) Ln
- 125 Broadlake (647) Ln
- 162 Broadlake (636) Ln
- 170 Valley Stream Rd
- 112 Holly Oak Cir
- 182 Broadlake (637) Ln
