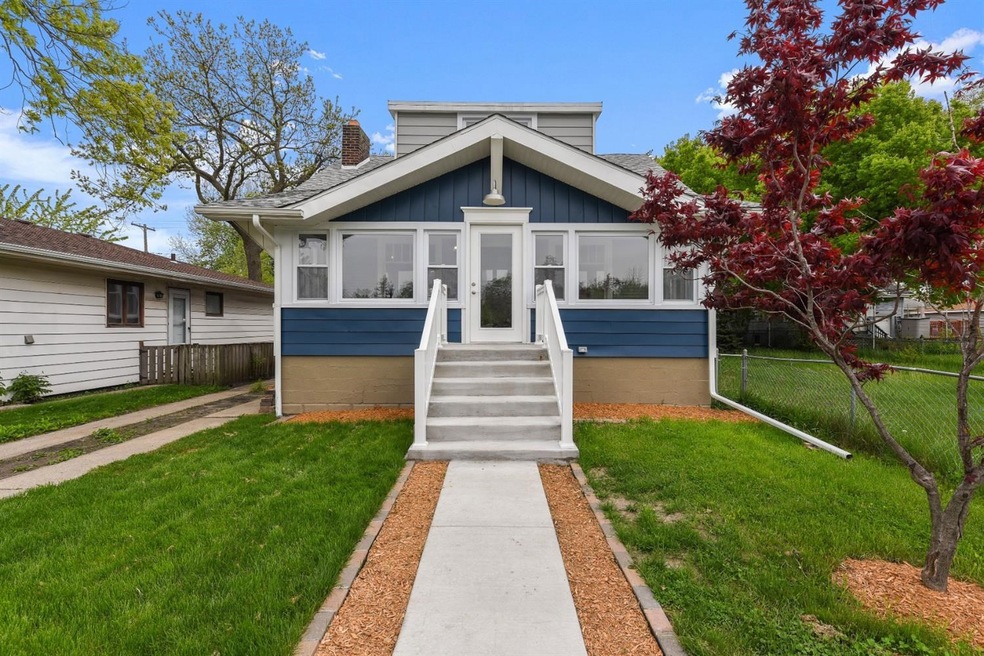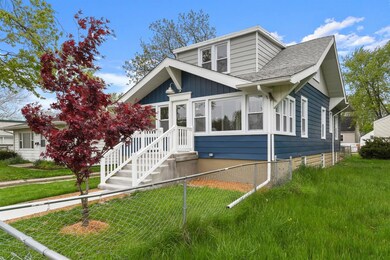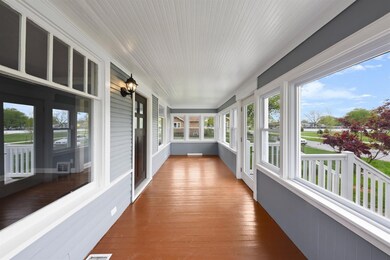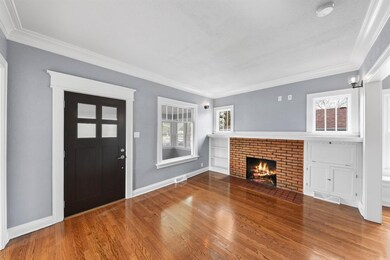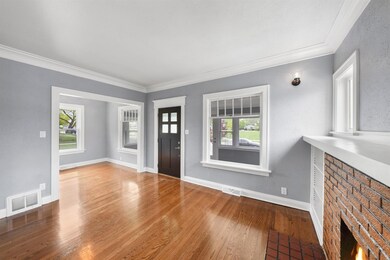
611 Mulberry St Hammond, IN 46324
Highlights
- Cape Cod Architecture
- Den
- Cooling Available
- Sun or Florida Room
- Enclosed patio or porch
- 2-minute walk to Edison Park
About This Home
As of May 2025Every day can be a walk in the park living in this handsomely updated home across from the new Edison Park. Enjoy the panoramic view from the enclosed sun porch with new tilt-in thermal pane windows in every room. Beautiful oak hardwood floors run throughout the generous open floorplan. The high quality kitchen has been skillfully updated with quartz countertops and backsplash, undermount stainless steel sink, new stainless steel appliances and ceramic tile flooring. The bright bathroom is fresh and new with ceramic floor tile and a shower/tub backsplash that is intricately patterned with inlaid granite and ceramic tile. Master bedroom contains a large walk-in closet and house boasts plenty of storage throughout including a walk up attic that offers the possibility of a third bedroom. Home also features central air conditioning, full unfinished basement and a fenced in yard with off street parking in front and rear. Pack your picnic for the park and make this house your HOME!
Last Agent to Sell the Property
Coldwell Banker Realty License #RB16001240 Listed on: 06/18/2019

Home Details
Home Type
- Single Family
Est. Annual Taxes
- $2,786
Year Built
- Built in 1925
Lot Details
- 4,788 Sq Ft Lot
- Lot Dimensions are 38x126
- Fenced
- Paved or Partially Paved Lot
- Level Lot
Home Design
- Cape Cod Architecture
- Aluminum Siding
- Cement Siding
Interior Spaces
- 1,368 Sq Ft Home
- Living Room with Fireplace
- Dining Room
- Den
- Sun or Florida Room
- Attic Stairs
- Basement
Kitchen
- Portable Gas Range
- Microwave
Bedrooms and Bathrooms
- 2 Bedrooms
- Bathroom on Main Level
- 1 Full Bathroom
Outdoor Features
- Enclosed patio or porch
Utilities
- Cooling Available
- Forced Air Heating System
- Heating System Uses Natural Gas
Community Details
- Hamacker Sub Subdivision
- Net Lease
Listing and Financial Details
- Assessor Parcel Number 450612276014000023
Ownership History
Purchase Details
Home Financials for this Owner
Home Financials are based on the most recent Mortgage that was taken out on this home.Purchase Details
Home Financials for this Owner
Home Financials are based on the most recent Mortgage that was taken out on this home.Purchase Details
Home Financials for this Owner
Home Financials are based on the most recent Mortgage that was taken out on this home.Purchase Details
Similar Homes in Hammond, IN
Home Values in the Area
Average Home Value in this Area
Purchase History
| Date | Type | Sale Price | Title Company |
|---|---|---|---|
| Warranty Deed | -- | None Listed On Document | |
| Warranty Deed | -- | Chicago Title Insurance Co | |
| Special Warranty Deed | -- | Statewide Title Co Inc | |
| Sheriffs Deed | $39,621 | None Available |
Mortgage History
| Date | Status | Loan Amount | Loan Type |
|---|---|---|---|
| Open | $10,995 | No Value Available | |
| Open | $208,905 | New Conventional | |
| Previous Owner | $117,300 | New Conventional |
Property History
| Date | Event | Price | Change | Sq Ft Price |
|---|---|---|---|---|
| 05/30/2025 05/30/25 | Sold | $219,900 | 0.0% | $141 / Sq Ft |
| 05/03/2025 05/03/25 | Pending | -- | -- | -- |
| 04/25/2025 04/25/25 | For Sale | $219,900 | +59.3% | $141 / Sq Ft |
| 09/09/2019 09/09/19 | Sold | $138,000 | 0.0% | $101 / Sq Ft |
| 09/09/2019 09/09/19 | Pending | -- | -- | -- |
| 06/18/2019 06/18/19 | For Sale | $138,000 | +500.0% | $101 / Sq Ft |
| 03/28/2014 03/28/14 | Sold | $23,000 | 0.0% | $8 / Sq Ft |
| 03/14/2014 03/14/14 | Pending | -- | -- | -- |
| 12/11/2013 12/11/13 | For Sale | $23,000 | -- | $8 / Sq Ft |
Tax History Compared to Growth
Tax History
| Year | Tax Paid | Tax Assessment Tax Assessment Total Assessment is a certain percentage of the fair market value that is determined by local assessors to be the total taxable value of land and additions on the property. | Land | Improvement |
|---|---|---|---|---|
| 2024 | $8,642 | $193,400 | $22,700 | $170,700 |
| 2023 | $2,248 | $180,800 | $22,700 | $158,100 |
| 2022 | $2,248 | $171,100 | $22,700 | $148,400 |
| 2021 | $1,858 | $142,800 | $15,100 | $127,700 |
| 2020 | $1,717 | $132,400 | $15,100 | $117,300 |
| 2019 | $1,224 | $89,000 | $15,100 | $73,900 |
| 2018 | $2,786 | $87,500 | $15,100 | $72,400 |
| 2017 | $3,011 | $82,600 | $15,100 | $67,500 |
| 2016 | $2,685 | $85,200 | $15,100 | $70,100 |
| 2014 | $2,703 | $86,300 | $15,000 | $71,300 |
| 2013 | $1,059 | $88,400 | $15,000 | $73,400 |
Agents Affiliated with this Home
-

Seller's Agent in 2025
Josh Finger
Better Homes and Gardens Real
(708) 913-7754
6 in this area
59 Total Sales
-
L
Buyer's Agent in 2025
Luz Gomez
Realty of America LLC
(773) 679-0023
1 in this area
7 Total Sales
-
S
Seller's Agent in 2019
Suzanne Mohan
Coldwell Banker Realty
(219) 718-7009
16 Total Sales
-

Seller's Agent in 2014
Gary Jones
RE/MAX
(219) 363-9496
64 Total Sales
-
P
Buyer's Agent in 2014
Phillip Trotter
Michael Campbell, Broker
Map
Source: Northwest Indiana Association of REALTORS®
MLS Number: GNR457081
APN: 45-06-12-276-014.000-023
- 6637 Jackson Ave
- 6643 Van Buren Ave
- 6805 Madison Ave
- 6523 Jackson Ave
- 439 Vine St
- 422 165th St
- 7013 Jackson Ave
- 256 Florence St
- 6447 Euclid Ave
- 939 Cherry St
- 1008 Cherry St
- 1038 167th St
- 6329 Calumet Ave
- 7145 Van Buren Ave
- 1114 167th St
- 7217 Van Buren Ave
- 7221 Jackson Ave
- 1532 State Line Rd
- 20 164th St
- 935 Kenwood St
