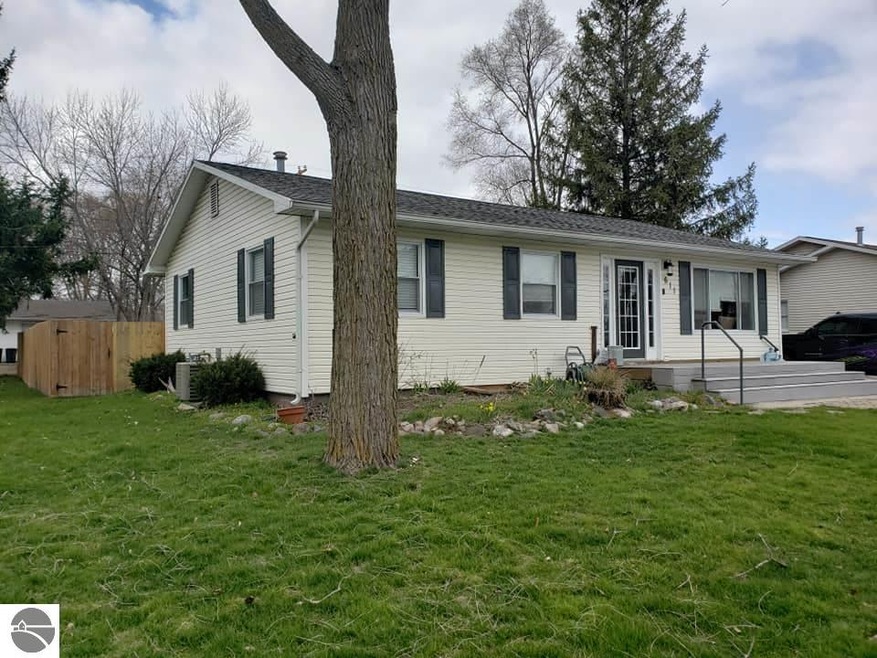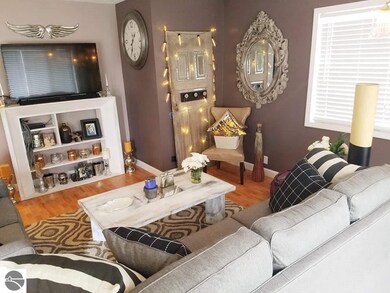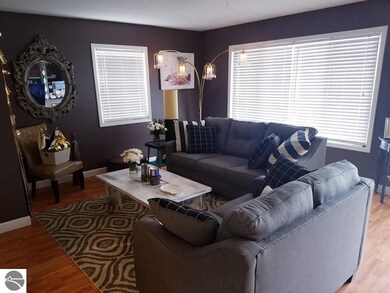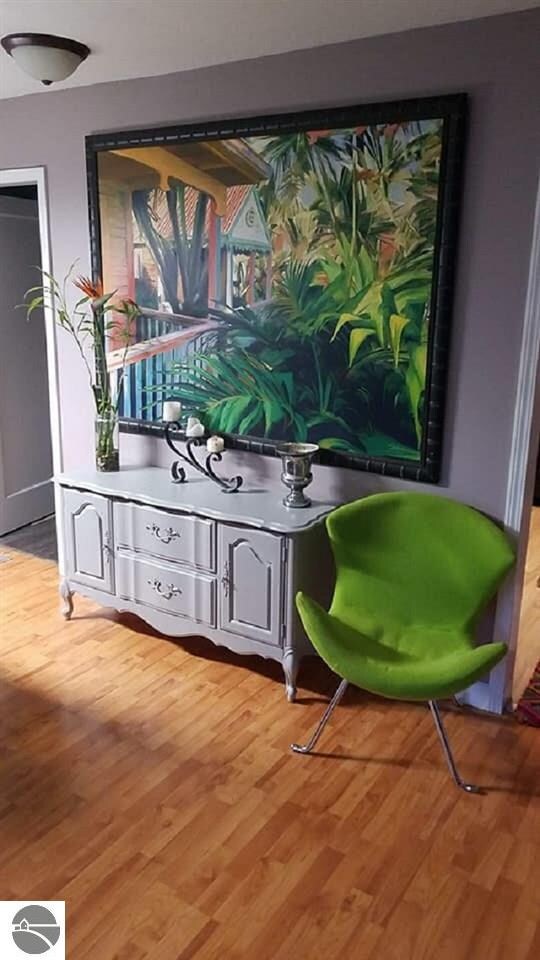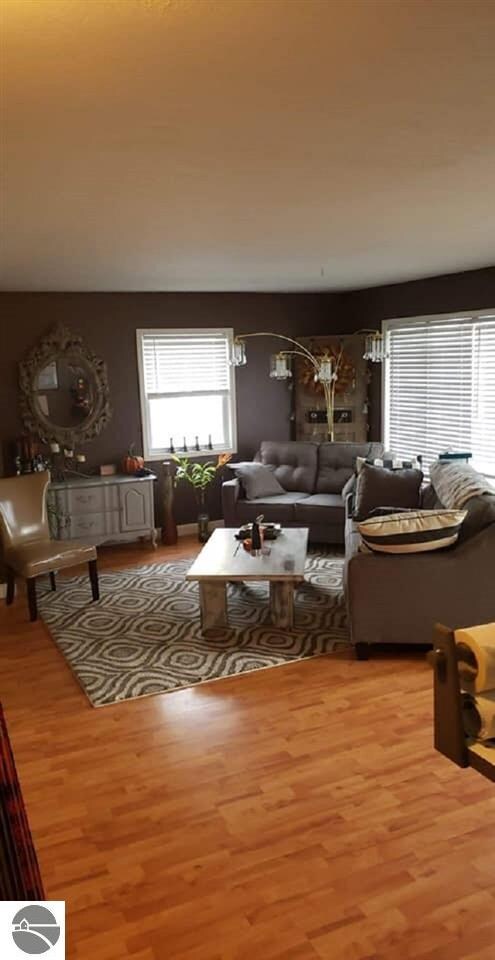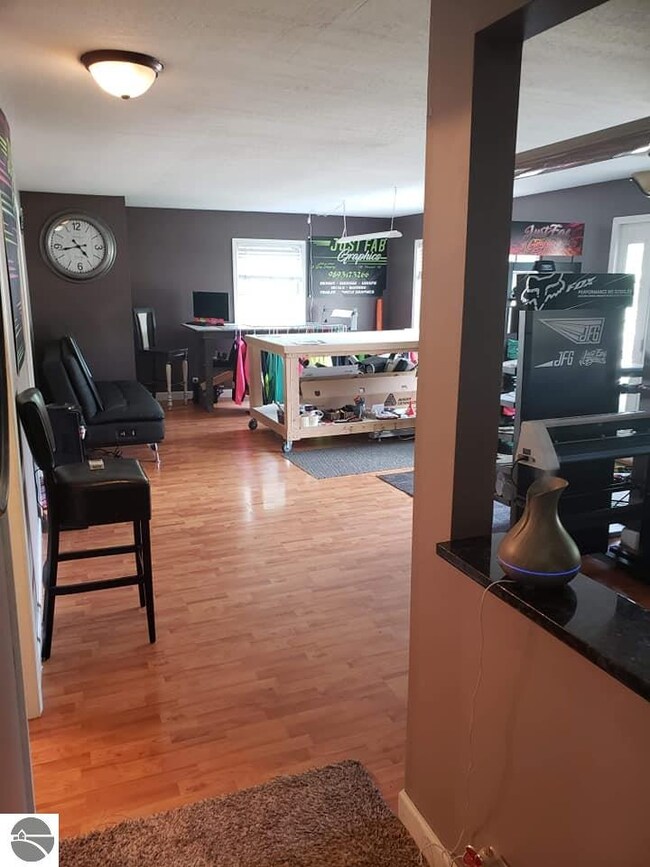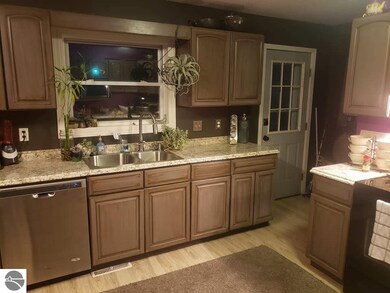
611 N Harris St Mount Pleasant, MI 48858
Highlights
- Deck
- Solid Surface Countertops
- Porch
- Ranch Style House
- Fenced Yard
- 1 Car Attached Garage
About This Home
As of August 2020THIS HOME IS SURE TO DELIGHT AS YOU STEP UPON THE MAINTENANCE FREE FRONT DECK AND ENTER THROUGH THE NEWER ENTRY DOOR WITH SIDELIGHTS. A WELL LIGHTED LIVING ROOM , SEPARATE DINING SPACE, AND KITCHEN WITH APPLIANCES. TWO BEDROOMS, UPDATED BATH. VINYL WOOD FLOORING THROUGHOUT. LOWER LEVEL OFFERING A FAMILY ROOM, TWO ADDITIONAL BEDROOMS, AND ANOTHER FULL BATH. LOWER LEVEL NEWLY CARPETED. ENCLOSED BACK YARD WITH NICE DECK FOR SUMMER ENJOYMENT. ATTACHED 1 CAR GARAGE.
Last Agent to Sell the Property
CENTRAL REAL ESTATE MT PLEASANT, INC. License #6501102512 Listed on: 05/05/2020
Home Details
Home Type
- Single Family
Est. Annual Taxes
- $2,289
Year Built
- Built in 1979
Lot Details
- 8,276 Sq Ft Lot
- Lot Dimensions are 72x120
- Fenced Yard
- Landscaped
- Level Lot
- The community has rules related to zoning restrictions
Home Design
- Ranch Style House
- Fire Rated Drywall
- Frame Construction
- Asphalt Roof
- Vinyl Siding
Interior Spaces
- 2,030 Sq Ft Home
- Basement Fills Entire Space Under The House
Kitchen
- Oven or Range
- Recirculated Exhaust Fan
- Dishwasher
- Solid Surface Countertops
- Disposal
Bedrooms and Bathrooms
- 4 Bedrooms
- 2 Full Bathrooms
Parking
- 1 Car Attached Garage
- Garage Door Opener
- Gravel Driveway
Outdoor Features
- Deck
- Porch
Utilities
- Forced Air Heating and Cooling System
- Natural Gas Water Heater
- Water Softener is Owned
- Cable TV Available
Ownership History
Purchase Details
Similar Homes in Mount Pleasant, MI
Home Values in the Area
Average Home Value in this Area
Purchase History
| Date | Type | Sale Price | Title Company |
|---|---|---|---|
| Deed | $108,600 | -- |
Property History
| Date | Event | Price | Change | Sq Ft Price |
|---|---|---|---|---|
| 07/16/2025 07/16/25 | Price Changed | $233,000 | -2.1% | $115 / Sq Ft |
| 06/03/2025 06/03/25 | For Sale | $238,000 | +65.9% | $117 / Sq Ft |
| 08/14/2020 08/14/20 | Sold | $143,500 | -4.3% | $71 / Sq Ft |
| 05/05/2020 05/05/20 | For Sale | $149,900 | +172.0% | $74 / Sq Ft |
| 08/20/2013 08/20/13 | Sold | $55,110 | +14.8% | $49 / Sq Ft |
| 07/08/2013 07/08/13 | Pending | -- | -- | -- |
| 07/05/2013 07/05/13 | For Sale | $48,000 | -- | $43 / Sq Ft |
Tax History Compared to Growth
Tax History
| Year | Tax Paid | Tax Assessment Tax Assessment Total Assessment is a certain percentage of the fair market value that is determined by local assessors to be the total taxable value of land and additions on the property. | Land | Improvement |
|---|---|---|---|---|
| 2024 | $2,957 | $97,600 | $0 | $0 |
| 2023 | $2,957 | $77,300 | $0 | $0 |
| 2021 | $2,718 | $77,300 | $0 | $0 |
| 2020 | $2,357 | $57,000 | $0 | $0 |
| 2019 | $2,289 | $53,300 | $0 | $0 |
| 2017 | $2,366 | $53,000 | $0 | $0 |
| 2016 | $2,366 | $53,000 | $0 | $0 |
| 2015 | $8,048,584 | $53,100 | $0 | $0 |
| 2014 | -- | $55,300 | $0 | $0 |
Agents Affiliated with this Home
-
M
Seller's Agent in 2025
Michael Anger
AVANT GARDE REALTY
-
P
Seller's Agent in 2020
Pat Zamarron
CENTRAL REAL ESTATE MT PLEASANT, INC.
-
L
Buyer's Agent in 2020
Liz Bliss
Keller Williams of NM Signature Group
-
C
Seller's Agent in 2013
Cathy Hoppough
KW Rivertown Hoppough
Map
Source: Northern Great Lakes REALTORS® MLS
MLS Number: 1874060
APN: 17-000-16-011-00
- 1006 Bruce St Unit B
- TBD Ward St
- 1109 Robert St
- 1007 Park St
- 1211 W Pickard St
- 921 W Broadway St
- 1304 W Broadway St
- 1308 W Broadway St
- 6 Patrick Ct
- 4 Patrick Ct Unit 4
- 3 Patrick Ct
- 1703 W Pickard St
- 1302 W Lyons St
- 715 N Bradley Rd Unit 717
- 715 N Bradley St
- 1825 Oakland Dr
- 201 S Main St
- 422 N Main St
- 221 W Michigan St
- 708 N Main St
