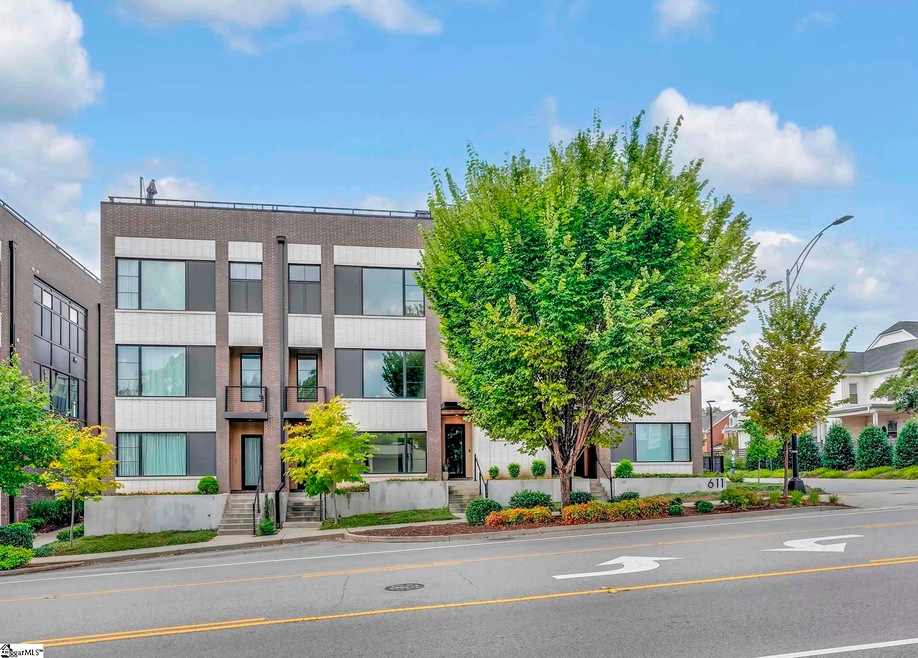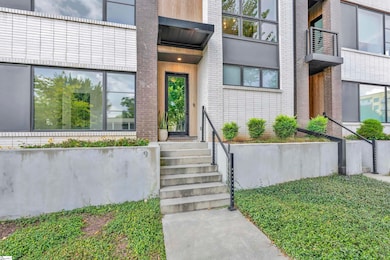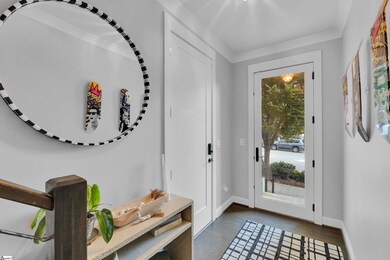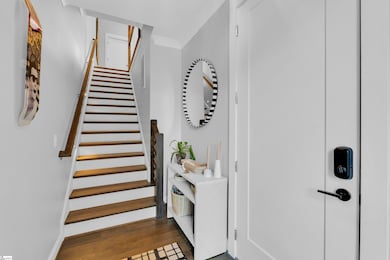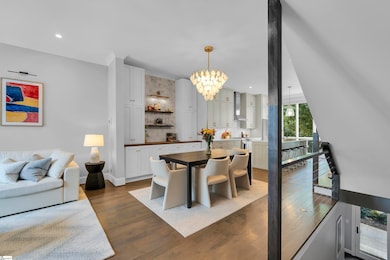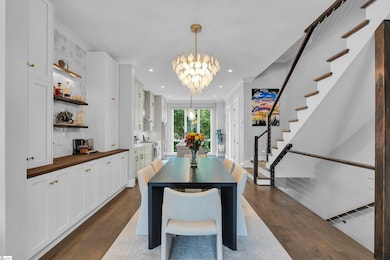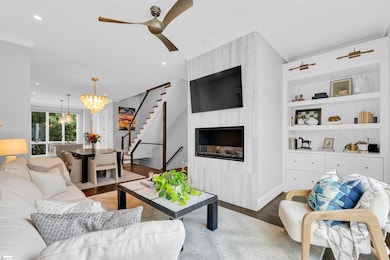611 N Main St Unit 9 Greenville, SC 29601
Downtown Greenville NeighborhoodEstimated payment $6,236/month
Highlights
- Open Floorplan
- Deck
- Wood Flooring
- Stone Academy Rated A
- Contemporary Architecture
- 3-minute walk to McPherson Park
About This Home
Welcome to 611 North Main Street, Unit 9 at NOMA City Terrace - a beautiful 4-story townhome nestled in downtown Greenville’s highly coveted North Main neighborhood near McPherson Park and a short distance to NOMA Square, Falls Park, the Peace Center and the city’s best dining, shopping and cultural activities. Built in 2021, this exceptional home has a prime location on North Main Street, offering wonderful views of downtown Greenville and the North Main neighborhood. Thoughtfully designed for both comfort, functionality and entertaining, this residence features a 2-car attached garage, two spacious bedrooms - each with its own en-suite bathroom, plus an additional powder room for guests. A private elevator services all four floors, leading to a stunning rooftop deck with expansive views – providing an ideal space for relaxing evenings or entertaining friends and family. The well-maintained home is finished with hardwood floors throughout all living areas, while the bathrooms feature stylish designer tile floors. There are beautiful, designer light fixtures, upgraded plumbing fixtures and other sophisticated, designer touches throughout. The first floor is accessible via a front North Main Street access or via the attached rear 2-car garage. It features a welcoming foyer with glass front main door, wide-plank wood floors and a wood stairway with iron railings leading to the second level. The open-concept second level boasts soaring 10-foot ceilings and expansive windows that flood the space with natural light and offer peaceful views of mature trees on North Main Street. The gourmet kitchen is a chef’s dream, outfitted with premium stainless steel Bosch appliances including a 5-burner gas cooktop and hood, French door refrigerator, built-in microwave, dishwasher and disposal, quartz countertops, upgraded herringbone ceramic tile backsplash, custom cabinetry with soft-close drawers, upgraded hardware and plumbing fixtures, a walk-in pantry, and a large island perfect for gathering or dining. The dining area features an exquisite, modern chandelier, custom built-in cabinetry with a wooden countertop, floating shelving and accent lighting on a beautiful, tiled wall. The living room area features a fireplace with custom tile surround, custom built-in bookshelves with storage drawers and plenty of room for relaxing or entertaining. A conveniently-located powder room with designer-sourced tile wall and custom vanity completes the main level. The third level features a luxurious primary suite with a double quartz-top vanity, expansive dual-head glass-enclosed shower with exquisite, designer tile, a separate water closet with custom built-in linen closet, plus a spacious walk-in closet with custom organizers. An additional bedroom with walk-in closet and full bath with quartz-topped vanity and tub/shower combination with subway tile surround is accessible via the bedroom or the hall. A full laundry area is also located on this level. The top level not only includes the expansive rooftop deck offering views of the Greenville skyline, but there is also a bar area with beverage refrigerator, subway tile wall, quartz countertops and custom cabinetry – perfect for entertaining. Whether you're looking for your forever home or a luxurious in-town retreat, this one-of-a-kind townhome delivers on every level. This one-owner home has numerous upgrades and updates since purchase and has a definite WOW factor! Zoned for award-winning Stone Elementary, League Middle and Greenville High School. Don’t miss your chance to own this amazing townhome in the heart of Greenville!
Townhouse Details
Home Type
- Townhome
Est. Annual Taxes
- $4,419
Year Built
- Built in 2021
Lot Details
- 1,742 Sq Ft Lot
- Few Trees
HOA Fees
- $323 Monthly HOA Fees
Home Design
- Contemporary Architecture
- Brick Exterior Construction
- Slab Foundation
- Architectural Shingle Roof
Interior Spaces
- 1,600-1,799 Sq Ft Home
- 3-Story Property
- Elevator
- Open Floorplan
- Bookcases
- Smooth Ceilings
- Ceiling height of 9 feet or more
- Ceiling Fan
- Ventless Fireplace
- Insulated Windows
- Window Treatments
- Combination Dining and Living Room
- Security System Owned
Kitchen
- Walk-In Pantry
- Free-Standing Gas Range
- Dishwasher
- Quartz Countertops
- Disposal
Flooring
- Wood
- Ceramic Tile
Bedrooms and Bathrooms
- 2 Bedrooms
- Walk-In Closet
Laundry
- Laundry Room
- Laundry on upper level
Attic
- Storage In Attic
- Pull Down Stairs to Attic
Parking
- 2 Car Attached Garage
- Side or Rear Entrance to Parking
- Tandem Parking
- Garage Door Opener
Outdoor Features
- Deck
Schools
- Stone Elementary School
- League Middle School
- Greenville High School
Utilities
- Forced Air Heating and Cooling System
- Heating System Uses Natural Gas
- Underground Utilities
- Tankless Water Heater
- Gas Water Heater
- Cable TV Available
Listing and Financial Details
- Assessor Parcel Number 0004.02-01-002.00
Community Details
Overview
- Cams Management 877 672 2267 HOA
- Noma City Terrace Subdivision
- Mandatory home owners association
Security
- Fire and Smoke Detector
Map
Home Values in the Area
Average Home Value in this Area
Property History
| Date | Event | Price | List to Sale | Price per Sq Ft | Prior Sale |
|---|---|---|---|---|---|
| 10/06/2025 10/06/25 | For Sale | $1,050,000 | +80.5% | $656 / Sq Ft | |
| 03/24/2022 03/24/22 | Sold | $581,558 | +4.0% | $363 / Sq Ft | View Prior Sale |
| 11/17/2020 11/17/20 | Pending | -- | -- | -- | |
| 07/16/2020 07/16/20 | For Sale | $559,000 | -- | $349 / Sq Ft |
Source: Greater Greenville Association of REALTORS®
MLS Number: 1571372
- 112 Noma Terrace Way
- 604 N Main St
- 408 Townes St Unit 4
- 106 W Park Ave Unit B
- 307 Townes St
- 30 Rowley St
- 121 W Stone Ave Unit 14
- 0 Poinsett Hwy Unit 1552193
- 0 Poinsett Hwy Unit 23014844
- 204 E Park Ave Unit 201
- 204 E Park Ave Unit 1203
- 20 Nordic Ln
- 18 Nordic Ln
- 16 Nordic Ln
- 14 Nordic Ln
- 206 E Stone Ave
- 231 E Park Ave Unit C
- 231 E Park Ave Unit B
- 17 Garraux St
- 1 Edge Ct Unit B
- N Main St & Stone Ave
- 109 Wilton St
- 415 N Main St
- 120 Atwood St Unit 5
- 100 Atwood St Unit 4 on 2nd floor
- 455 Buncombe St
- 503 E Stone Ave
- 801 E North St Unit 1
- 10 E Washington St Unit 2h
- 100 E Washington St Unit 23
- 9 W Mountainview Ave
- 105 Woodside Cir
- 100 W Court St Unit 1D
- 28 David St Unit ID1262013P
- 20 Overbrook Ct
- 25 David St Unit ID1234797P
- 31 David St Unit ID1234783P
- 411 River St
- 212 Spartanburg St
- 221A Crest Ln Unit ID1234789P
