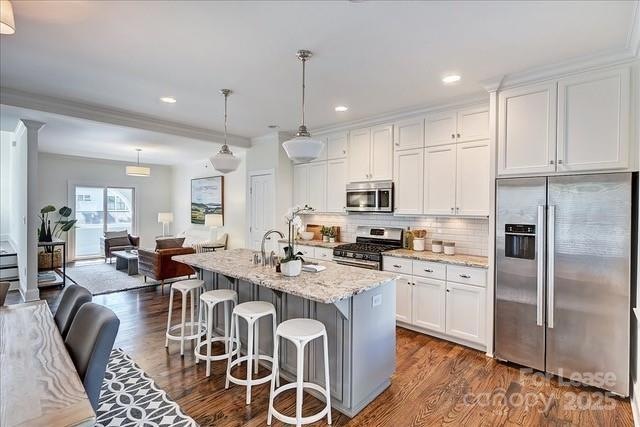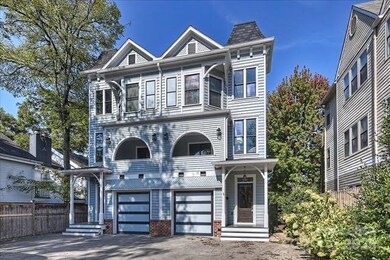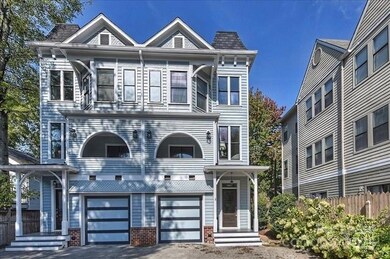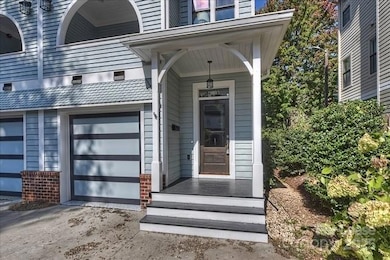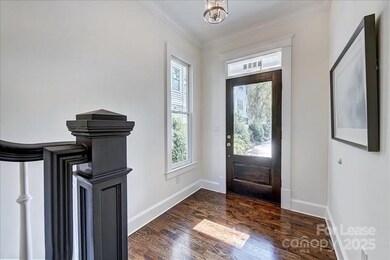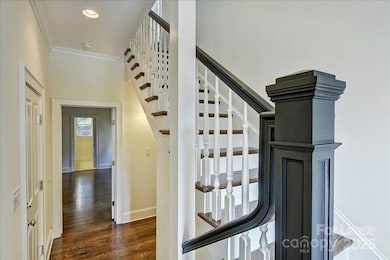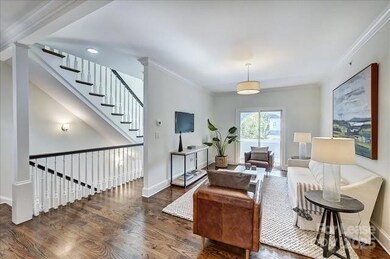611 N Pine St Unit B Charlotte, NC 28202
Fourth Ward NeighborhoodHighlights
- Open Floorplan
- Wood Flooring
- 1 Car Attached Garage
- Myers Park High Rated A
- Covered patio or porch
- 3-minute walk to Ninth Street Dog Park
About This Home
Stunning Center City duet-style Luxury Townhome Rental in Historic Fourth Ward. Beautiful & spacious open floorplan, designer details thru-out. Modern open floorplan features gleaming hardwood floors. Light & Bright Kitchen w/SS Bosch Appliance Package, Large Kit. Island, Gas range, Granite Counters & SS French-door Refrigerator. Two Primary Suites w/Spa-like baths that include soaking tub, dual vanities & marble tile. Relax and enjoy outdoor living on either of the covered porches or the private back courtyard. Attached 1-Car Garage plus (2) additional driveway spaces. Lower level perfect for guests or Bonus Room/Office with a separate side entrance. Laundry room on main level, Washer/Dryer included. Fresh paint throughout. Privately set off of Pine St. with parking, garage, and outdoor spaces, feels like a single family home. Beautiful skyline views. Just steps to Dog Park, restaurants, museums, theatres, grocery store and Fourth Ward Park. Myers Park School District. Pet Friendly.
Listing Agent
Fairchild Properties LLC Brokerage Email: fairchildpropertymanagement@gmail.com License #254926 Listed on: 05/31/2025
Property Details
Home Type
- Multi-Family
Est. Annual Taxes
- $6,048
Year Built
- Built in 2014
Parking
- 1 Car Attached Garage
- 2 Open Parking Spaces
Home Design
- Duplex
- Slab Foundation
Interior Spaces
- 4-Story Property
- Open Floorplan
- Entrance Foyer
- Laundry Room
Kitchen
- Gas Range
- Dishwasher
- Kitchen Island
- Disposal
Flooring
- Wood
- Tile
Bedrooms and Bathrooms
- 4 Bedrooms
- Walk-In Closet
- Garden Bath
Outdoor Features
- Covered patio or porch
Schools
- Myers Park High School
Utilities
- Central Heating and Cooling System
- Heating System Uses Natural Gas
Listing and Financial Details
- Security Deposit $4,950
- Property Available on 7/15/25
- Tenant pays for all utilities
- 12-Month Minimum Lease Term
- Assessor Parcel Number 078-073-89
Community Details
Overview
- Fourth Ward Subdivision
Pet Policy
- Pet Deposit $500
Map
Source: Canopy MLS (Canopy Realtor® Association)
MLS Number: 4265523
APN: 078-073-89
- 402 W 8th St
- 508 N Graham St Unit N
- 311 Settlers Ln
- 309 Settlers Ln
- 423 N Pine St
- 513 N Graham St Unit 1B
- 513 N Graham St Unit 3H
- 509 N Graham St Unit 2A
- 529 N Graham St Unit 3F
- 529 N Graham St Unit 2G
- 425 W 8th St
- 525 N Graham St Unit 3F
- 525 N Graham St Unit 2F
- 525 N Graham St Unit 3B
- 525 N Graham St Unit 3A
- 433 W 8th St
- 433 W 8th St Unit 66
- 419 W 8th St
- 301 W 10th St Unit 404
- 424 N Poplar St
- 406 W 9th St Unit 204
- 415 W 10th St
- 514 W 10th St Unit 201
- 521 N Graham St Unit 3A
- 521 N Graham St Unit 3E
- 509 N Graham St Unit 2E
- 517 N Graham St Unit 3B
- 500 N Poplar St Unit E
- 517 W 8th St
- 405 W 7th St Unit 515
- 405 W 7th St Unit 304
- 715 N Church St Unit 712
- 715 N Church St Unit ID1043799P
- 715 N Church St Unit 217
- 640 N Church St
- 305-535 N Graham St
- 400 N Church St Unit 422
- 606 N Carolina Music Factory Blvd Unit A1
- 606 N Carolina Music Factory Blvd Unit A3
- 606 N Carolina Music Factory Blvd Unit B4
