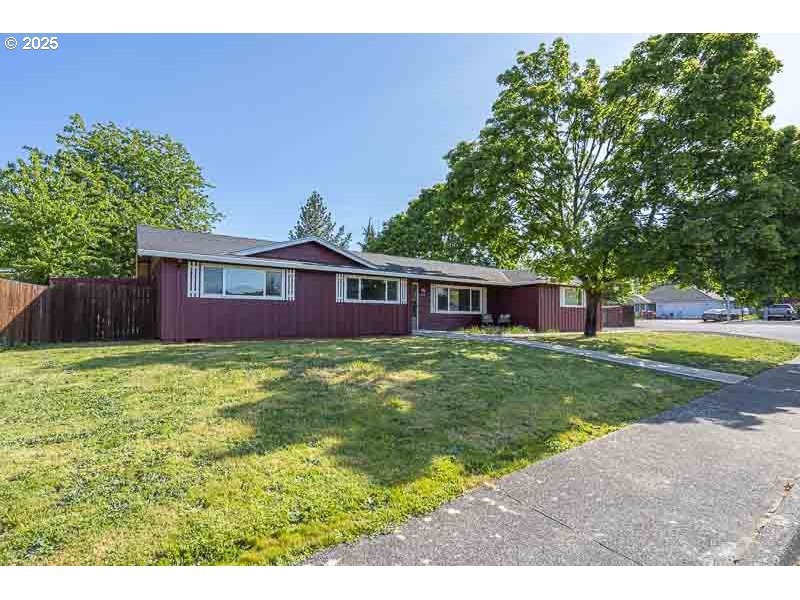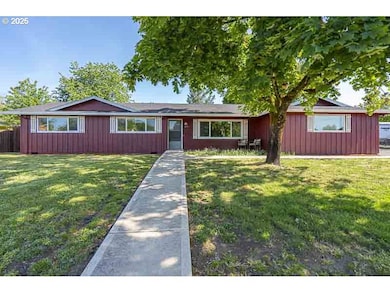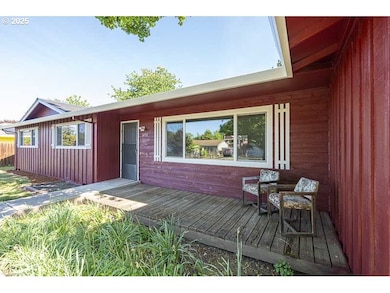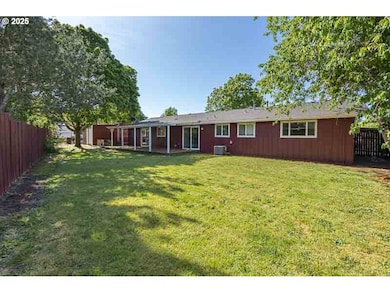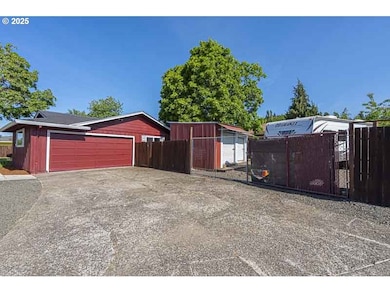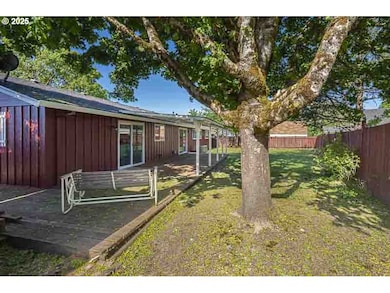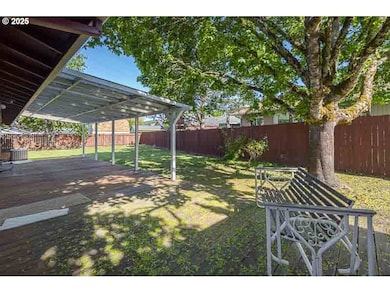611 NE Bockes Loop Sheridan, OR 97378
Estimated payment $2,516/month
Highlights
- RV Access or Parking
- Territorial View
- No HOA
- Private Lot
- Engineered Wood Flooring
- Stainless Steel Appliances
About This Home
This beautifully renovated 1,547 sq. ft. open-concept home blends modern comfort with timeless charm. Enjoy new engineered hardwood flooring, an updated kitchen, appliances, sliding doors, windows, fresh paint, and upgraded electrical. Nestled on a large corner lot shaded by mature maple trees, this property features a spacious covered patio perfect for outdoor entertaining and relaxation. Additional highlights include ample off-street parking, a utility yard, and three spacious storage sheds.
Listing Agent
Made Out West Land Company, LLC License #200504198 Listed on: 05/09/2025
Home Details
Home Type
- Single Family
Est. Annual Taxes
- $2,624
Year Built
- Built in 1979
Lot Details
- 9,583 Sq Ft Lot
- Fenced
- Private Lot
- Corner Lot
- Level Lot
- Property is zoned R1
Parking
- 2 Car Attached Garage
- Off-Street Parking
- RV Access or Parking
Home Design
- Composition Roof
- Cedar
Interior Spaces
- 1,547 Sq Ft Home
- 1-Story Property
- Ceiling Fan
- Vinyl Clad Windows
- Family Room
- Living Room
- Dining Room
- Territorial Views
- Crawl Space
Kitchen
- Free-Standing Range
- Dishwasher
- Stainless Steel Appliances
- Disposal
Flooring
- Engineered Wood
- Bamboo
Bedrooms and Bathrooms
- 3 Bedrooms
- 2 Full Bathrooms
Accessible Home Design
- Accessibility Features
- Level Entry For Accessibility
Outdoor Features
- Covered Deck
Schools
- Faulconer-Chap Elementary And Middle School
- Sheridan High School
Utilities
- Forced Air Heating and Cooling System
- Heating System Uses Gas
- Gas Water Heater
- High Speed Internet
Community Details
- No Home Owners Association
Listing and Financial Details
- Assessor Parcel Number 372670
Map
Home Values in the Area
Average Home Value in this Area
Tax History
| Year | Tax Paid | Tax Assessment Tax Assessment Total Assessment is a certain percentage of the fair market value that is determined by local assessors to be the total taxable value of land and additions on the property. | Land | Improvement |
|---|---|---|---|---|
| 2025 | $2,624 | $193,585 | -- | -- |
| 2024 | $2,410 | $187,947 | -- | -- |
| 2023 | $2,340 | $182,473 | $0 | $0 |
| 2022 | $2,275 | $177,158 | $0 | $0 |
| 2021 | $2,575 | $171,998 | $0 | $0 |
| 2020 | $2,488 | $166,988 | $0 | $0 |
| 2019 | $2,444 | $162,124 | $0 | $0 |
| 2018 | $2,376 | $157,402 | $0 | $0 |
| 2017 | $2,331 | $152,817 | $0 | $0 |
| 2016 | $2,225 | $148,366 | $0 | $0 |
| 2015 | $2,126 | $144,046 | $0 | $0 |
| 2014 | $2,049 | $139,852 | $0 | $0 |
Property History
| Date | Event | Price | List to Sale | Price per Sq Ft |
|---|---|---|---|---|
| 10/28/2025 10/28/25 | For Sale | $435,750 | 0.0% | $282 / Sq Ft |
| 09/17/2025 09/17/25 | Pending | -- | -- | -- |
| 09/06/2025 09/06/25 | Price Changed | $435,750 | -5.3% | $282 / Sq Ft |
| 05/09/2025 05/09/25 | For Sale | $460,000 | -- | $297 / Sq Ft |
Purchase History
| Date | Type | Sale Price | Title Company |
|---|---|---|---|
| Warranty Deed | $360,000 | Ticor Title | |
| Warranty Deed | $79,900 | First American | |
| Interfamily Deed Transfer | -- | Amerititle | |
| Interfamily Deed Transfer | -- | None Available | |
| Warranty Deed | -- | None Available |
Mortgage History
| Date | Status | Loan Amount | Loan Type |
|---|---|---|---|
| Previous Owner | $270,000 | Reverse Mortgage Home Equity Conversion Mortgage |
Source: Regional Multiple Listing Service (RMLS)
MLS Number: 344469727
APN: 372670
- 785 NE Blair St
- 245 NE Balm St
- 347 NE Oak St
- 510 NE Hill St
- 634 E Main St
- 0 SW Rock Creek Rd Unit 216113550
- 0 SW Rock Creek Rd Unit 827138
- 21605 SW Cherry Hill Rd
- 220 NE Hill St
- 503 SE Sheridan Rd Unit 8
- 1200 Blk NE Center St Unit Parcel 4
- 0 NE Center St Unit 1 491349230
- 0 NE Center St Unit 2 430429617
- 0 NE Center St Unit 3 552444847
- 0 NE Center St Unit 4 271594201
- 419 SE Sheridan Rd
- 1200 NE Center St Unit Par 1
- 1200 NE Center St Unit Parce2
- 1200 NE Center St Unit Par3
- 243 SE Harney St
- 200 SE Riverside Dr
- 108 N Trade St
- 1910 SW Old Sheridan Rd
- 2850 SW 2nd St
- 1800 SW Old Sheridan Rd
- 553-557 SW Cypress St
- 1796 NW Wallace Rd Unit ID1271944P
- 935 NW 2nd St
- 1926 NW Kale Way
- 1602 SE Essex St
- 930 NW Chelsea Ct Unit A
- 1115 SE Rollins Ave
- 230 & 282 Se Evans St
- 735 NE Cowls St
- 333 NE Irvine St
- 2450 SE Stratus Ave
- 2965 NE Evans St
- 267 NE May Ln
- 2915 NE Hembree St
- 1191 SE Jefferson St Unit Jefferson
