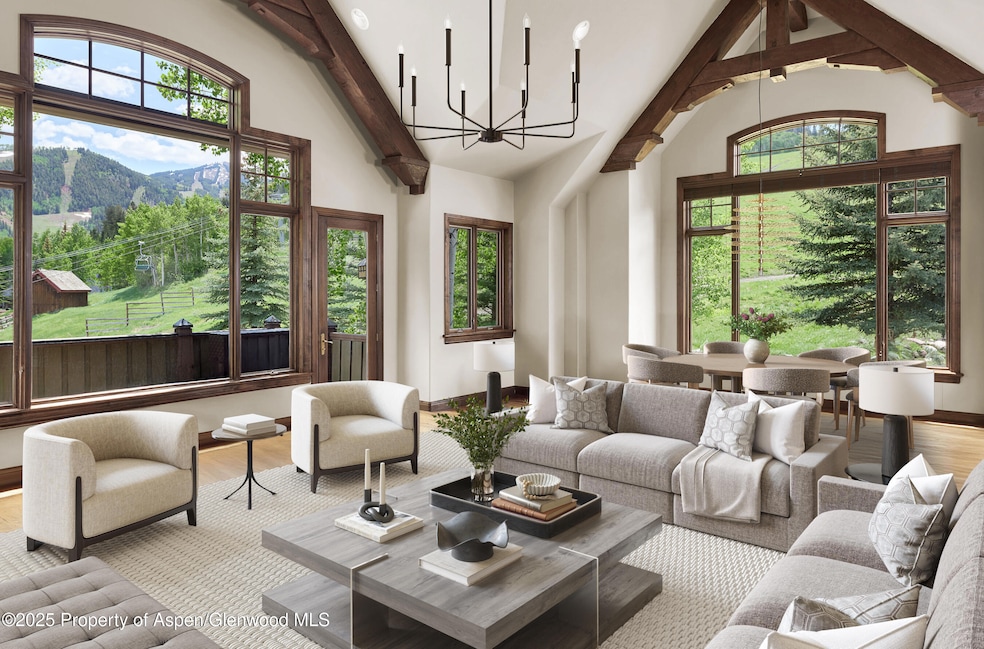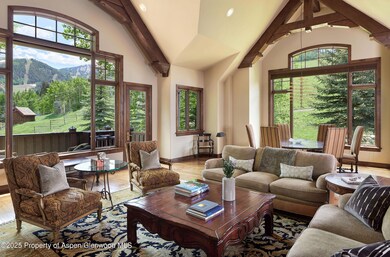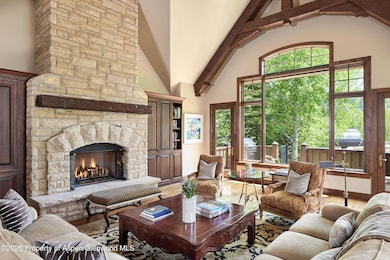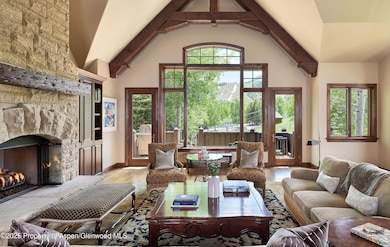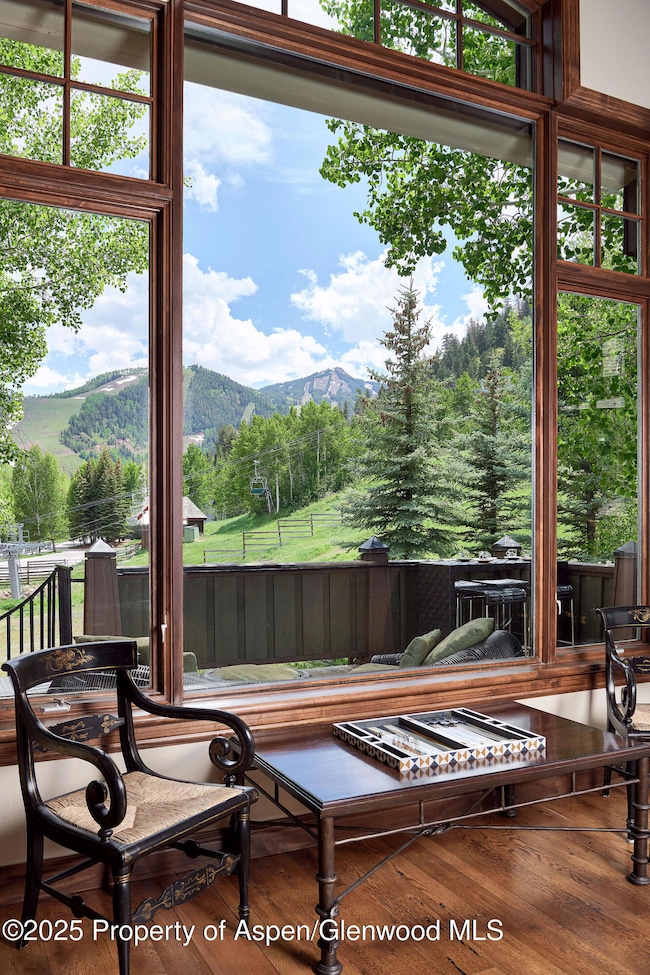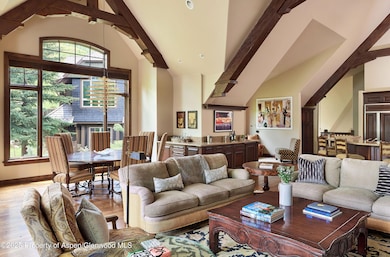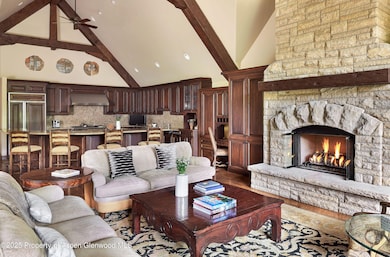Estimated payment $72,424/month
Highlights
- Ski Accessible
- On Golf Course
- Contemporary Architecture
- Aspen Middle School Rated A-
- Spa
- 2 Fireplaces
About This Home
Perfectly positioned just steps from the Tiehack lift and arguably the best location in the complex. This stunning townhome lives like a single family home as a corner unit and offers the ultimate ski-in, ski-out experience. Additionally, your dog will enjoy the fenced in yard area or have a secure outdoor play area for kids. Designed for both comfort and style, the open-concept living, dining, and gourmet kitchen areas feature soaring cathedral ceilings and panoramic mountain views from every window. Start your mornings with coffee on the sun-drenched slopeside deck, then step right into your skis for a full day on the mountain. Come in from one of the many hiking trails out your doorstep to unwind in the cozy home theater or retreat to the expansive primary suite, which opens onto a private patio with a hot tub—ideal for soaking under the stars. Three additional guest suites, each with en-suite baths, offer luxurious accommodations, while the on-site fitness room keeps your wellness routine on track. A two-car garage and private elevator provide effortless access to every level. All this, just minutes from the world-class dining, shopping, and culture of downtown Aspen. This exceptional property is your gateway to the Aspen lifestyle. Note the option to convert the theater into a 5th bedroom.
Listing Agent
ENGEL & VOLKERS Brokerage Phone: (970) 925-8400 License #ER.040043847 Listed on: 06/02/2025

Townhouse Details
Home Type
- Townhome
Est. Annual Taxes
- $20,804
Year Built
- Built in 1998
Lot Details
- 5,539 Sq Ft Lot
- On Golf Course
- Sprinkler System
- Landscaped with Trees
- Property is in excellent condition
HOA Fees
- $3,490 Monthly HOA Fees
Parking
- 2 Car Garage
Home Design
- Contemporary Architecture
- Frame Construction
- Composition Roof
- Composition Shingle Roof
- Wood Siding
- Stone Siding
- Stone
Interior Spaces
- 5,112 Sq Ft Home
- 2-Story Property
- Elevator
- Furnished
- 2 Fireplaces
- Gas Fireplace
- Property Views
- Finished Basement
Kitchen
- Oven
- Range
- Microwave
- Dishwasher
Bedrooms and Bathrooms
- 4 Bedrooms
- 5 Full Bathrooms
Laundry
- Laundry Room
- Dryer
- Washer
Outdoor Features
- Spa
- Patio
Utilities
- Central Air
- Heating System Uses Natural Gas
- Radiant Heating System
Listing and Financial Details
- Assessor Parcel Number 273511303011
Community Details
Overview
- Association fees include contingency fund, management, sewer, insurance, trash, snow removal, ground maintenance
- Maroon Creek Townhome Subdivision
- On-Site Maintenance
Recreation
- Ski Accessible
- Snow Removal
Pet Policy
- Only Owners Allowed Pets
Security
- Resident Manager or Management On Site
Map
Home Values in the Area
Average Home Value in this Area
Tax History
| Year | Tax Paid | Tax Assessment Tax Assessment Total Assessment is a certain percentage of the fair market value that is determined by local assessors to be the total taxable value of land and additions on the property. | Land | Improvement |
|---|---|---|---|---|
| 2024 | $20,804 | $632,820 | $247,300 | $385,520 |
| 2023 | $20,804 | $641,660 | $251,150 | $390,510 |
| 2022 | $12,857 | $350,700 | $156,380 | $194,320 |
| 2021 | $12,802 | $360,790 | $160,880 | $199,910 |
| 2020 | $11,718 | $327,980 | $143,000 | $184,980 |
| 2019 | $11,718 | $327,980 | $143,000 | $184,980 |
| 2018 | $10,870 | $330,270 | $144,000 | $186,270 |
| 2017 | $9,591 | $301,550 | $129,600 | $171,950 |
| 2016 | $10,569 | $325,480 | $155,220 | $170,260 |
| 2015 | $10,433 | $325,480 | $155,220 | $170,260 |
| 2014 | $8,279 | $246,820 | $139,300 | $107,520 |
Property History
| Date | Event | Price | List to Sale | Price per Sq Ft |
|---|---|---|---|---|
| 06/02/2025 06/02/25 | For Sale | $12,750,000 | -- | $2,494 / Sq Ft |
Purchase History
| Date | Type | Sale Price | Title Company |
|---|---|---|---|
| Special Warranty Deed | -- | None Listed On Document | |
| Special Warranty Deed | -- | None Available | |
| Interfamily Deed Transfer | -- | None Available | |
| Interfamily Deed Transfer | -- | None Available | |
| Warranty Deed | $3,215,000 | Stewart Title Of Vail Inc | |
| Quit Claim Deed | $2,787,800 | -- | |
| Warranty Deed | $1,645,000 | Stewart Title |
Mortgage History
| Date | Status | Loan Amount | Loan Type |
|---|---|---|---|
| Previous Owner | $1,000,000 | No Value Available |
Source: Aspen Glenwood MLS
MLS Number: 188497
APN: R016689
- TBD Tiehack Rd
- 74 Pfister Dr Unit 101
- 316 Pfister Dr
- TBD Pfister Dr
- 51 Thunderbowl Ln Unit 12
- 75 Prospector Rd Unit 8404-1 Winter Intere
- 75 Prospector Rd Unit 8402-16
- 75 Prospector Rd Unit 8202-12
- 75 Prospector Rd Unit 8202-6
- 75 Prospector Rd Unit 8406-10
- 197 Prospector Rd Unit 2302-11
- 197 Prospector Rd Unit 2412-1
- 197 Prospector Rd Unit 2312 FW 21, 22, 49 F
- 197 Prospector Rd Unit 2306-12
- 197 Prospector Rd Unit 2312 fixed week
- 0197 Prospector Rd Unit 2405 Summer Int
- 0197 Prospector Rd Unit 2204 Winter Int
- 0197 Prospector Rd Unit 2208 Winter Int
- 0197 Prospector Rd Unit 2205 Winter Int
- 0197 Prospector Rd Unit 2310 Summer Int
- 204 Oregon Trail
- 1205 Tiehack Rd
- 353 Pfister Dr
- 75 Glen Eagle Dr
- 651 Pfister Dr
- 59 Maroon Dr
- 73 Hideaway Ln
- 171 Cascade Ln
- 1501 Maroon Creek Rd Unit 6
- 1501 Maroon Creek Rd Unit 5
- 81 Thunderbowl Ln Unit 16
- 701 Meadowood Dr
- 39060 Colorado 82 Unit 7
- 39060 Highway 82 Unit 6
- 22 Pyramid Rd
- 28 Larkspur Ln
- 127 Powderbowl Trail
- 11 Heather Ln
- 305 Larkspur Ln
- 32 Prospector Rd Unit 10
