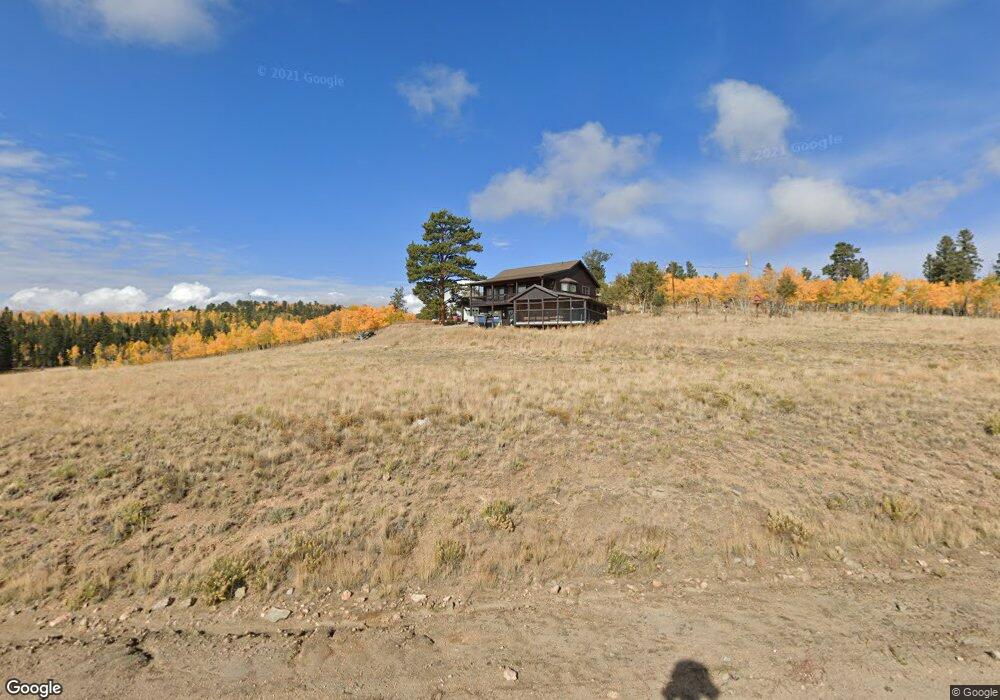611 Pinto Trail Jefferson, CO 80456
Estimated Value: $548,000 - $606,919
2
Beds
2
Baths
1,631
Sq Ft
$353/Sq Ft
Est. Value
About This Home
This home is located at 611 Pinto Trail, Jefferson, CO 80456 and is currently estimated at $575,980, approximately $353 per square foot. 611 Pinto Trail is a home located in Park County with nearby schools including Edith Teter Elementary School, Cienega Elementary School, and South Park Middle School.
Ownership History
Date
Name
Owned For
Owner Type
Purchase Details
Closed on
Jan 6, 2022
Sold by
Root Sara Eliabeth
Bought by
Laughlin Cameron G
Current Estimated Value
Purchase Details
Closed on
Mar 22, 2019
Sold by
Beel Sara Elizabeth and Root Sara Elizabeth
Bought by
Root Sara Elizabeth
Home Financials for this Owner
Home Financials are based on the most recent Mortgage that was taken out on this home.
Original Mortgage
$230,000
Interest Rate
4.3%
Mortgage Type
New Conventional
Purchase Details
Closed on
Aug 1, 2016
Sold by
Hanson Scott J and Hanson Caroline
Bought by
Beel Sara Elizabeth
Home Financials for this Owner
Home Financials are based on the most recent Mortgage that was taken out on this home.
Original Mortgage
$235,554
Interest Rate
3.5%
Mortgage Type
FHA
Create a Home Valuation Report for This Property
The Home Valuation Report is an in-depth analysis detailing your home's value as well as a comparison with similar homes in the area
Home Values in the Area
Average Home Value in this Area
Purchase History
| Date | Buyer | Sale Price | Title Company |
|---|---|---|---|
| Laughlin Cameron G | $588,200 | Fidelity National Title | |
| Root Sara Elizabeth | -- | Land Title Guarantee | |
| Beel Sara Elizabeth | $239,900 | Fidelity National Title Insu |
Source: Public Records
Mortgage History
| Date | Status | Borrower | Loan Amount |
|---|---|---|---|
| Previous Owner | Root Sara Elizabeth | $230,000 | |
| Previous Owner | Beel Sara Elizabeth | $235,554 |
Source: Public Records
Tax History Compared to Growth
Tax History
| Year | Tax Paid | Tax Assessment Tax Assessment Total Assessment is a certain percentage of the fair market value that is determined by local assessors to be the total taxable value of land and additions on the property. | Land | Improvement |
|---|---|---|---|---|
| 2024 | $1,965 | $34,510 | $2,370 | $32,140 |
| 2023 | $1,965 | $34,510 | $2,370 | $32,140 |
| 2022 | $1,632 | $25,090 | $1,648 | $23,442 |
| 2021 | $1,650 | $25,820 | $1,700 | $24,120 |
| 2020 | $1,303 | $19,840 | $1,140 | $18,700 |
| 2019 | $1,266 | $19,840 | $1,140 | $18,700 |
| 2018 | $964 | $19,840 | $1,140 | $18,700 |
| 2017 | $904 | $14,810 | $1,120 | $13,690 |
| 2016 | $904 | $15,930 | $1,230 | $14,700 |
| 2015 | $922 | $15,930 | $1,230 | $14,700 |
| 2014 | $762 | $0 | $0 | $0 |
Source: Public Records
Map
Nearby Homes
- 259 Falcon Rd
- 305 Travois Ct
- 373 Mockingbird Cir
- 74 Noxibee Ct
- 654 Piaute Way
- 654 Piute Way
- 1059 Piute Way
- 270 Piaute Way
- 129 Osprey Rd
- 6325 Remington Rd
- 702 Pinto Trail
- 275 Vulture Ln
- 258 Old Squaw Rd
- 47 Piaute Way
- 28 Old Squaw Rd
- 631 Arrowhead Dr
- 1087 Kite Ct
- 0 Kiowa St Unit S1044835
- 287 Mustang Trail
- TBD Hornbill
