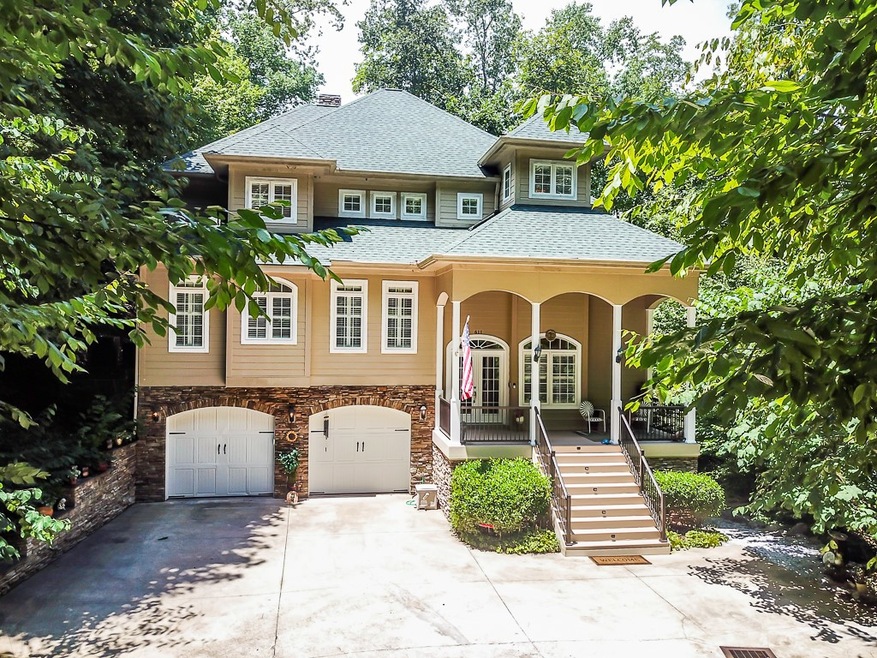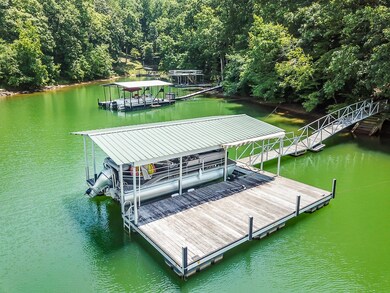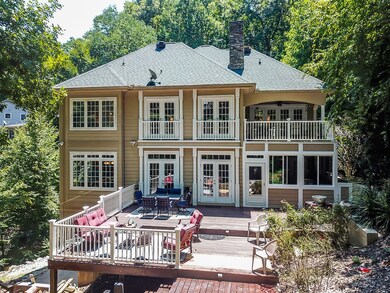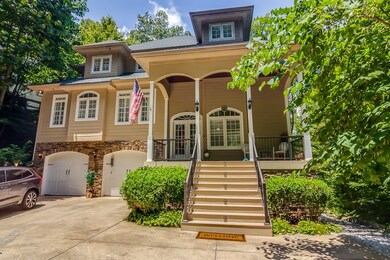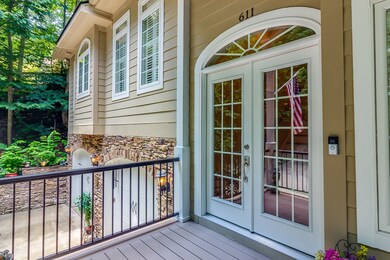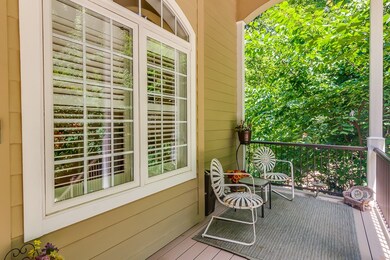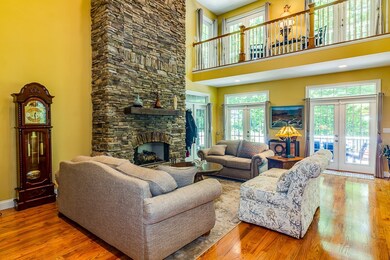
611 Point Rd Westminster, SC 29693
Estimated Value: $934,640 - $1,141,000
Highlights
- Boat Dock
- Gated Community
- Mature Trees
- On Golf Course
- Waterfront
- Mountain View
About This Home
As of February 2023Welcome home to Lake Hartwell! Spend endless days boating and enjoying all the lake life has to offer! As you enter this beautiful traditional style home you will notice the entryway is maintenance-free with Trex decking. The porch and entry screams welcome to family and friends. It is well appointed with beautiful hardwood floors throughout and a stacked stone lodge gas log fireplace will have you wanting to cozy up with your favorite beverage. The kitchen opens to the lakeside dining room. Meals can be enjoyed while enjoying the lake view. The all-season room is accessible from the living room. A hall leads to a large laundry with a sink, pantry/closets, and a powder room. There is a build-ins along a hall wall. The spacious master ensuite has access to the all-season room as well. The master bath has a double sink, water closet, walk-in closet and the show stopper is the oversized walk-in shower. The upstairs has 2 ensuite guest rooms with tray ceilings, ample closets, and access to the deck overlooking the backyard and lake. From the foyer, steps lead to a basement that is large enough for entertaining, game tables, and couches to watch the big game. If that is not enough, there is a 2nd kitchen, full bath, and bedroom. The 2-car garage has an epoxy-coated floor and an extra deep bay for shop space, tool storage, etc. The deck off the main level leads to steps that take you down a gentle slope to the water. There you will find a large dock, with a lift, a large sundeck, and views of the big water. You can even catch a seasonal mountain view. The dock boasts deep water Chickasaw is a gated community on Lake Hartwell, minutes to I-85 and an easy drive to Atlanta or an easy drive to Seneca for shopping, dr offices, and the hospital. Clemson University and Anderson are a short drive away as well. Chickasaw is an amenity-rich community offering, a golf course, new clubhouse is in the works, pickle ball, tennis, olympic swimming pool, playground and so much more! There is still plenty of summer to enjoy this lakefront home. Call for your appointment today!
Home Details
Home Type
- Single Family
Est. Annual Taxes
- $10,343
Year Built
- Built in 2007
Lot Details
- 0.52 Acre Lot
- Waterfront
- On Golf Course
- Mature Trees
- Wooded Lot
HOA Fees
- $182 Monthly HOA Fees
Parking
- 2 Car Garage
- Attached Carport
- Garage Door Opener
- Circular Driveway
Home Design
- Traditional Architecture
- Cement Siding
- Stone Veneer
Interior Spaces
- 4,371 Sq Ft Home
- 3-Story Property
- Bookcases
- Tray Ceiling
- Suspended Ceiling
- Smooth Ceilings
- Cathedral Ceiling
- Ceiling Fan
- Gas Log Fireplace
- Vinyl Clad Windows
- Insulated Windows
- Plantation Shutters
- Blinds
- French Doors
- Living Room
- Loft
- Bonus Room
- Sun or Florida Room
- Mountain Views
- Laundry Room
- Basement
Kitchen
- Breakfast Room
- Dishwasher
- Granite Countertops
- Disposal
Flooring
- Wood
- Ceramic Tile
Bedrooms and Bathrooms
- 4 Bedrooms
- Main Floor Bedroom
- Primary bedroom located on second floor
- Walk-In Closet
- Bathroom on Main Level
- Dual Sinks
- Hydromassage or Jetted Bathtub
- Separate Shower
Attic
- Attic Fan
- Pull Down Stairs to Attic
Outdoor Features
- Docks
- Deck
- Patio
- Front Porch
Schools
- Fair-Oak Elementary School
- West Oak Middle School
- West Oak High School
Utilities
- Cooling Available
- Central Heating
- Underground Utilities
- Propane
- Private Water Source
- Private Sewer
- Phone Available
- Cable TV Available
Additional Features
- Low Threshold Shower
- Outside City Limits
Listing and Financial Details
- Tax Lot 1685
- Assessor Parcel Number 323-14-01-007
Community Details
Overview
- Association fees include common areas, pool(s), recreation facilities
- Chickasaw Point Subdivision
Amenities
- Common Area
- Clubhouse
- Community Storage Space
Recreation
- Boat Dock
- Community Boat Facilities
- Golf Course Community
- Tennis Courts
- Community Playground
- Community Pool
- Trails
Security
- Gated Community
Ownership History
Purchase Details
Home Financials for this Owner
Home Financials are based on the most recent Mortgage that was taken out on this home.Purchase Details
Home Financials for this Owner
Home Financials are based on the most recent Mortgage that was taken out on this home.Purchase Details
Similar Home in Westminster, SC
Home Values in the Area
Average Home Value in this Area
Purchase History
| Date | Buyer | Sale Price | Title Company |
|---|---|---|---|
| Concannon Scott | $820,000 | -- | |
| Ackerman Brian Paul | $479,000 | None Available | |
| Gallagher Michael P | -- | -- |
Mortgage History
| Date | Status | Borrower | Loan Amount |
|---|---|---|---|
| Open | Concannon Scott | $656,000 | |
| Previous Owner | Ackerman Brian Paul | $416,000 | |
| Previous Owner | Ackerman Brian Paul | $383,200 |
Property History
| Date | Event | Price | Change | Sq Ft Price |
|---|---|---|---|---|
| 02/23/2023 02/23/23 | Sold | $820,000 | -3.4% | $188 / Sq Ft |
| 01/24/2023 01/24/23 | Pending | -- | -- | -- |
| 11/29/2022 11/29/22 | Price Changed | $849,000 | -3.0% | $194 / Sq Ft |
| 11/23/2022 11/23/22 | For Sale | $875,000 | 0.0% | $200 / Sq Ft |
| 10/22/2022 10/22/22 | Pending | -- | -- | -- |
| 08/04/2022 08/04/22 | Price Changed | $875,000 | -8.8% | $200 / Sq Ft |
| 07/15/2022 07/15/22 | For Sale | $959,000 | +100.2% | $219 / Sq Ft |
| 06/01/2018 06/01/18 | Sold | $479,000 | -10.5% | $110 / Sq Ft |
| 05/09/2018 05/09/18 | Pending | -- | -- | -- |
| 02/08/2018 02/08/18 | For Sale | $535,000 | -- | $122 / Sq Ft |
Tax History Compared to Growth
Tax History
| Year | Tax Paid | Tax Assessment Tax Assessment Total Assessment is a certain percentage of the fair market value that is determined by local assessors to be the total taxable value of land and additions on the property. | Land | Improvement |
|---|---|---|---|---|
| 2024 | $10,343 | $32,088 | $3,552 | $28,536 |
| 2023 | $1,851 | $19,415 | $2,842 | $16,573 |
| 2022 | $1,851 | $19,415 | $2,842 | $16,573 |
| 2021 | $2,117 | $19,020 | $3,315 | $15,705 |
| 2020 | $2,117 | $19,020 | $3,315 | $15,705 |
| 2019 | $2,117 | $0 | $0 | $0 |
| 2018 | $4,538 | $0 | $0 | $0 |
| 2017 | $6,439 | $0 | $0 | $0 |
| 2016 | $6,439 | $0 | $0 | $0 |
| 2015 | -- | $0 | $0 | $0 |
| 2014 | -- | $29,948 | $4,440 | $25,508 |
| 2013 | -- | $0 | $0 | $0 |
Agents Affiliated with this Home
-
Alicia Keys

Seller's Agent in 2023
Alicia Keys
Clardy Real Estate - Lake Keowee
(864) 324-1668
153 Total Sales
-
Jim Martell

Buyer's Agent in 2023
Jim Martell
Vested Interest Partners LLC
(404) 889-2845
44 Total Sales
-
Spot On The Lake

Seller's Agent in 2018
Spot On The Lake
Lake Hartwell Partners, LLC
(678) 469-9917
284 Total Sales
-
Terri Perkins
T
Buyer's Agent in 2018
Terri Perkins
Adly Group Realty
(404) 444-4717
27 Total Sales
Map
Source: Western Upstate Multiple Listing Service
MLS Number: 20253152
APN: 323-14-01-007
- 303 Manitowoc Dr
- 495 Shelor Ferry Rd
- 0 Point Rd Unit LOT 515 10519867
- 0 Point Rd Unit Lot 515 20287478
- 0 Point Rd Unit 10499413
- 1760 Manitowoc Dr
- Lot #435 Point Rd
- 00 Point Rd
- 1717 Point Rd
- 328 Point Rd
- 1045 Shelor Ferry Rd
- 891 Shelor Ferry Rd
- 118 Brandy Hill Rd
- 1799 Mohawk Ln
- 00 S Sundew Dr
- 114 N Port Bass Dr
- 941 Shelor Ferry Rd
- Lot 664 S Sundew Dr
- Lot 614 S Sundew Dr
- Lot 2134 S Arrowhead Dr
- 611 Point Rd
- 613 Point Rd
- 609 Point Rd
- 168O Point Rd
- 106 Sassafrass Ct
- 00 Sassafrass Ct
- 484 Point Rd
- 522 Point Rd
- 103 Bay Ct
- 478 Point Rd
- 616 Point Rd Unit Chickasaw Point
- 616 Point Rd
- 511 Point Rd Unit LT 1663
- 511 Point Rd Unit Lot 1663 Chickasaw P
- 600 Point Rd
- 620 Point Rd
- 620 Point Rd Unit 1632-33
- 104 Wintergreen Ct
- 108 Wintergreen Ct
- 110 Wintergreen Ct
