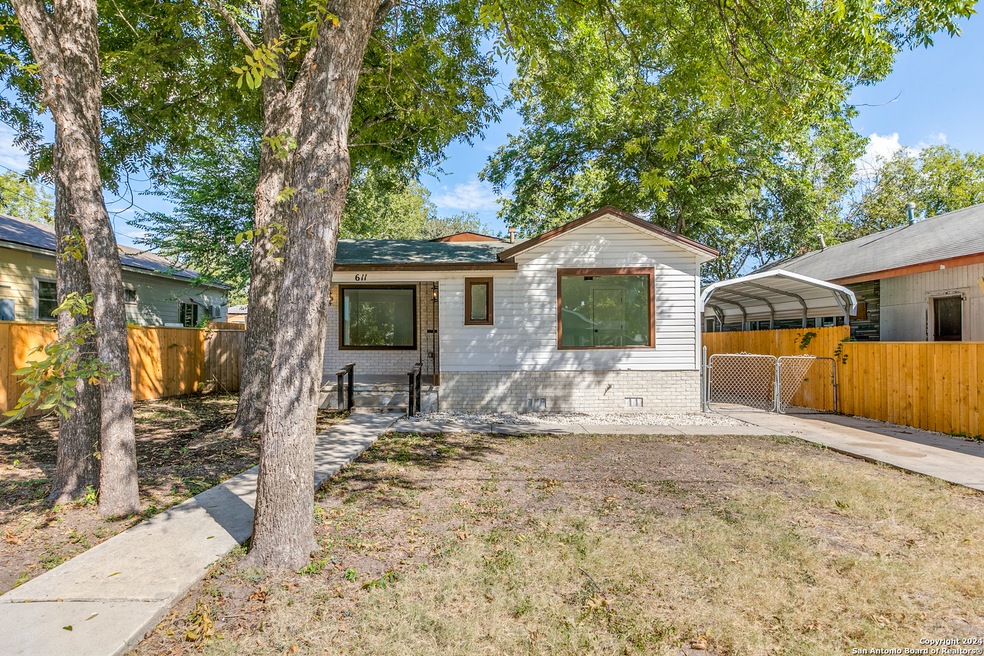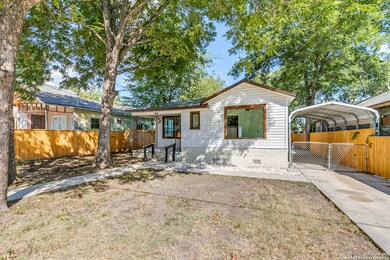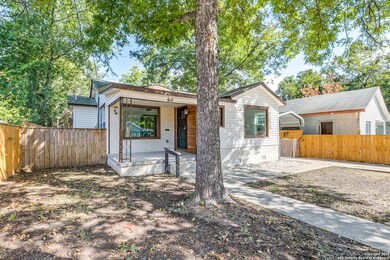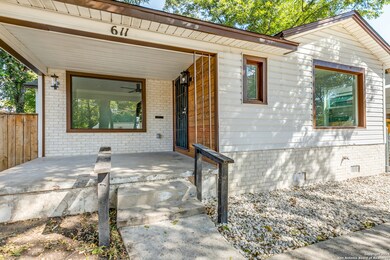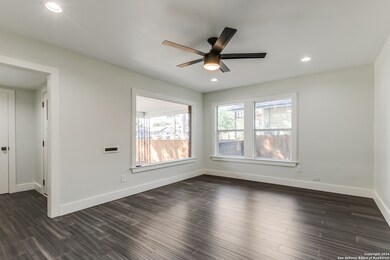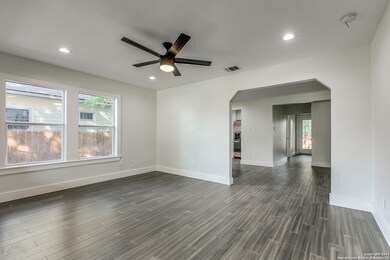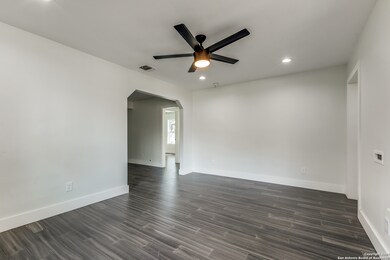611 Potomac Unit 1 San Antonio, TX 78202
Jefferson Heights NeighborhoodEstimated payment $2,097/month
Highlights
- Custom Closet System
- Walk-In Pantry
- Ceiling Fan
- Wood Flooring
- Central Heating and Cooling System
- Fenced
About This Home
Welcome to 611 Potomac, a beautifully remodeled 3-bedroom, 2-bath single-family home located in the heart of San Antonio's rapidly evolving urban core. This 1,385 square foot property offers modern living with the charm of a well-established neighborhood, just steps from some of the city's most iconic attractions. The home has been extensively upgraded, featuring new bamboo flooring, updated electrical and plumbing, new HVAC, and water heater. The gorgeous kitchen boasts stylish granite countertops, new custom cabinets, a large walk in pantry, and brand new appliances including an induction cooktop and convection oven, perfect for those who love to cook and entertain. The spacious primary bedroom includes a large walk in closet with ample storage and a contemporary ensuite bathroom with dual vanity and a floor to ceiling tiled shower. With a convenient carport and a prime location less than a mile from the Alamodome, the San Antonio Riverwalk, and the Convention Center, you'll enjoy easy access to the best of San Antonio living. The Pearl Brewery, known for its vibrant community and culinary scene, is only 1.5 miles away. This property is situated in an area undergoing major revitalization, making it a great opportunity for buyers looking for a home in a rapidly appreciating neighborhood. Don't miss your chance to own this stunning, move-in ready home in one of San Antonio's most desirable up-and-coming areas!
Home Details
Home Type
- Single Family
Est. Annual Taxes
- $4,758
Year Built
- Built in 1940
Lot Details
- 5,837 Sq Ft Lot
- Fenced
Home Design
- Composition Roof
Interior Spaces
- 1,385 Sq Ft Home
- Property has 1 Level
- Ceiling Fan
Kitchen
- Walk-In Pantry
- Convection Oven
- Stove
- Cooktop
- Microwave
- Dishwasher
- Disposal
Flooring
- Wood
- Ceramic Tile
Bedrooms and Bathrooms
- 3 Bedrooms
- Custom Closet System
- Walk-In Closet
- 2 Full Bathrooms
Laundry
- Laundry on main level
- Laundry Tub
- Washer Hookup
Home Security
- Carbon Monoxide Detectors
- Fire and Smoke Detector
Utilities
- Central Heating and Cooling System
- Electric Water Heater
Community Details
- Near Eastside Subdivision
Listing and Financial Details
- Legal Lot and Block 22 / 6207
- Assessor Parcel Number 062070000220
- Seller Concessions Offered
Map
Home Values in the Area
Average Home Value in this Area
Tax History
| Year | Tax Paid | Tax Assessment Tax Assessment Total Assessment is a certain percentage of the fair market value that is determined by local assessors to be the total taxable value of land and additions on the property. | Land | Improvement |
|---|---|---|---|---|
| 2025 | $4,758 | $226,600 | $84,560 | $142,040 |
| 2024 | $4,758 | $195,000 | $84,560 | $110,440 |
| 2023 | $4,758 | $211,500 | $84,560 | $126,940 |
| 2022 | $5,617 | $207,300 | $66,870 | $140,430 |
| 2021 | $5,414 | $193,800 | $61,430 | $132,370 |
| 2020 | $3,968 | $140,000 | $40,620 | $99,380 |
| 2019 | $3,439 | $120,000 | $38,080 | $81,920 |
| 2018 | $1,396 | $49,209 | $33,010 | $94,700 |
| 2017 | $1,263 | $44,735 | $25,390 | $84,730 |
| 2016 | $1,148 | $40,668 | $14,110 | $48,040 |
| 2015 | -- | $36,971 | $7,600 | $33,880 |
| 2014 | -- | $33,610 | $0 | $0 |
Property History
| Date | Event | Price | Change | Sq Ft Price |
|---|---|---|---|---|
| 04/01/2025 04/01/25 | Rented | $1,850 | -6.3% | -- |
| 01/13/2025 01/13/25 | Price Changed | $1,975 | -9.2% | $1 / Sq Ft |
| 12/12/2024 12/12/24 | For Rent | $2,175 | 0.0% | -- |
| 11/08/2024 11/08/24 | Price Changed | $321,900 | -0.9% | $232 / Sq Ft |
| 10/23/2024 10/23/24 | For Sale | $324,900 | 0.0% | $235 / Sq Ft |
| 12/14/2018 12/14/18 | Off Market | $950 | -- | -- |
| 10/01/2018 10/01/18 | Rented | $950 | -2.6% | -- |
| 09/01/2018 09/01/18 | Under Contract | -- | -- | -- |
| 08/17/2018 08/17/18 | For Rent | $975 | 0.0% | -- |
| 06/28/2018 06/28/18 | Off Market | -- | -- | -- |
| 03/29/2018 03/29/18 | Sold | -- | -- | -- |
| 03/14/2018 03/14/18 | For Sale | $80,000 | -- | $58 / Sq Ft |
Purchase History
| Date | Type | Sale Price | Title Company |
|---|---|---|---|
| Warranty Deed | -- | None Available | |
| Vendors Lien | -- | None Available | |
| Special Warranty Deed | -- | None Available |
Mortgage History
| Date | Status | Loan Amount | Loan Type |
|---|---|---|---|
| Open | $359,800 | Construction | |
| Closed | $60,000 | New Conventional | |
| Closed | $112,500 | New Conventional | |
| Previous Owner | $64,000 | New Conventional | |
| Previous Owner | $68,000 | Commercial |
Source: San Antonio Board of REALTORS®
MLS Number: 1818234
APN: 06207-000-0220
- 315 Saint James
- 1530 E Crockett St
- 516 Potomac
- 151 Canton
- 1118 Center St
- 1108 N Center
- 1202 N Center
- 1221 N Center
- 1006 N Center
- 1019 E Crockett St
- 1430 Paso Hondo St
- 521 N Palmetto Ave
- 1334 Center St
- 342 Canton
- 343 Canton
- 110 Saint John
- 0 Florence Alley
- 2235 E Houston St
- 2246 E Houston St
- 1406 Nolan St
- 1118 Center St
- 1016 N Center
- 1106 Dawson St
- 521 N Palmetto Ave
- 343 Canton
- 1012 Dawson St
- 1719 E Crockett St
- 1419 Nolan
- 211 Gibson
- 1138 Gibbs Unit 201
- 938 Dawson St
- 1816 E Houston St
- 438 Gulf St
- 414 N Pine St
- 1804 E Crockett St
- 1707 Dawson St Unit 1101
- 1130 E Crockett St
- 2007 Wyoming St Unit 3
- 1427 Burnet St
- 1515 Montana St Unit A
