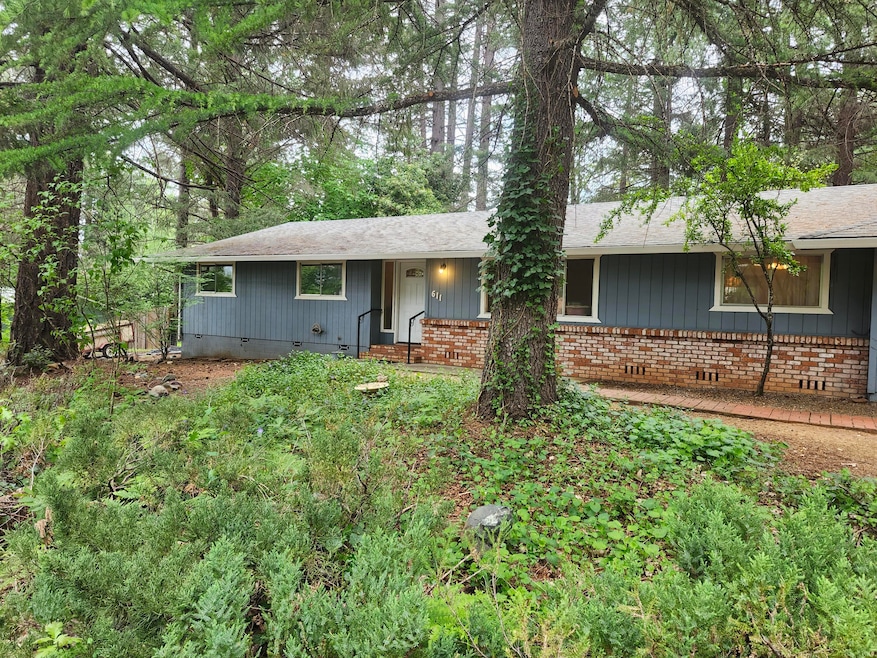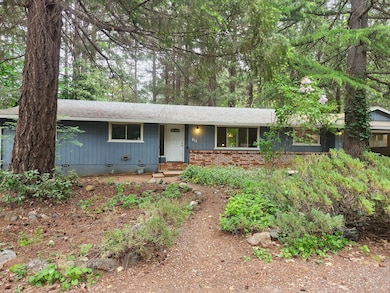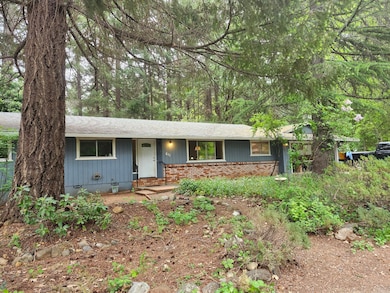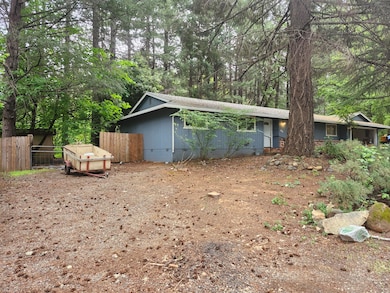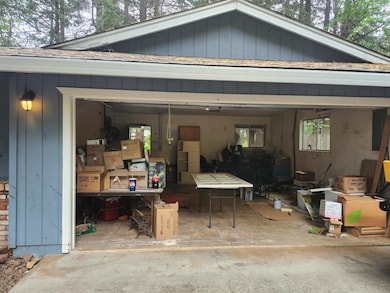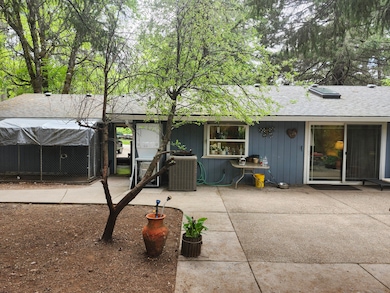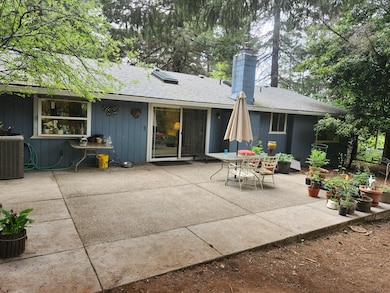611 S Junction Ave Cave Junction, OR 97523
Estimated payment $1,675/month
Highlights
- Greenhouse
- 0.47 Acre Lot
- Ranch Style House
- RV Access or Parking
- Territorial View
- Corner Lot
About This Home
Ranch Style Home located in a Quiet neighborhood. 3 Bedrooms 2 Full Baths and attached double car garage. Home is 1549 sqft on almost a half-acre ( .47 ) . Formal living room, family room kitchen combo. Separate formal dining room. Home has good bones and is financeable with some recent repairs and lots of potential for the buyer to put final touches on. Very large concrete patio area off family room, where the beautiful conifers shade the yard area. Lots of accessory buildings and plenty of room RV parking and toys. Located in good neighborhood near all town conveniences. Come see this diamond in the rough today!
Home Details
Home Type
- Single Family
Est. Annual Taxes
- $2,024
Year Built
- Built in 1977
Lot Details
- 0.47 Acre Lot
- Kennel or Dog Run
- Fenced
- Corner Lot
- Level Lot
- Zoning described as SR
Parking
- 2 Car Attached Garage
- Driveway
- RV Access or Parking
Property Views
- Territorial
- Neighborhood
Home Design
- Ranch Style House
- Block Foundation
- Frame Construction
- Composition Roof
- Concrete Perimeter Foundation
Interior Spaces
- 1,549 Sq Ft Home
- Ceiling Fan
- Skylights
- Double Pane Windows
- Garden Windows
- Aluminum Window Frames
- Fire and Smoke Detector
Kitchen
- Oven
- Range
- Microwave
- Dishwasher
- Kitchen Island
- Laminate Countertops
- Disposal
Flooring
- Carpet
- Laminate
Bedrooms and Bathrooms
- 3 Bedrooms
- Linen Closet
- 2 Full Bathrooms
- Bathtub with Shower
Laundry
- Dryer
- Washer
Outdoor Features
- Patio
- Greenhouse
- Shed
- Rear Porch
Schools
- Evergreen Elementary School
- Lorna Byrne Middle School
- Illinois Valley High School
Farming
- Timber
Utilities
- Cooling Available
- Heat Pump System
- Water Heater
Community Details
- No Home Owners Association
Listing and Financial Details
- Exclusions: Some potted plants in backyard.
- Assessor Parcel Number R330226
Map
Home Values in the Area
Average Home Value in this Area
Tax History
| Year | Tax Paid | Tax Assessment Tax Assessment Total Assessment is a certain percentage of the fair market value that is determined by local assessors to be the total taxable value of land and additions on the property. | Land | Improvement |
|---|---|---|---|---|
| 2025 | $2,266 | $190,220 | -- | -- |
| 2024 | $2,266 | $184,680 | -- | -- |
| 2023 | $1,964 | $179,310 | $0 | $0 |
| 2022 | $2,015 | $174,090 | -- | -- |
| 2021 | $1,889 | $169,020 | $0 | $0 |
| 2020 | $1,849 | $164,100 | $0 | $0 |
| 2019 | $1,795 | $159,330 | $0 | $0 |
| 2018 | $1,809 | $154,690 | $0 | $0 |
| 2017 | $1,778 | $150,190 | $0 | $0 |
| 2016 | $1,509 | $145,820 | $0 | $0 |
| 2015 | $1,446 | $139,590 | $0 | $0 |
| 2014 | $1,443 | $138,170 | $0 | $0 |
Property History
| Date | Event | Price | List to Sale | Price per Sq Ft |
|---|---|---|---|---|
| 01/15/2026 01/15/26 | Pending | -- | -- | -- |
| 08/15/2025 08/15/25 | Price Changed | $289,900 | -1.1% | $187 / Sq Ft |
| 07/17/2025 07/17/25 | For Sale | $293,000 | -- | $189 / Sq Ft |
Source: Oregon Datashare
MLS Number: 220206024
APN: R330226
- 105 Raymond St
- 328 Hamilton Ave
- 359 Wells Dr
- 342 Caves Hwy
- 637 Frederick Ct
- 0 Kerby Ave
- 236 S Caves Ave
- 310 S Kerby Ave
- 455 Addison Ln
- 541 Caves Hwy
- 212 S Junction Ave
- 200 S Junction Ave
- 7001 Rockydale Rd
- 7443 Rockydale Rd
- 139 S Sawyer Ave
- 1411 Rockydale Rd
- 0 Caves Hwy
- 367 Madrona Dr
- 701 Caves Hwy
- 561 E Forks Cir
