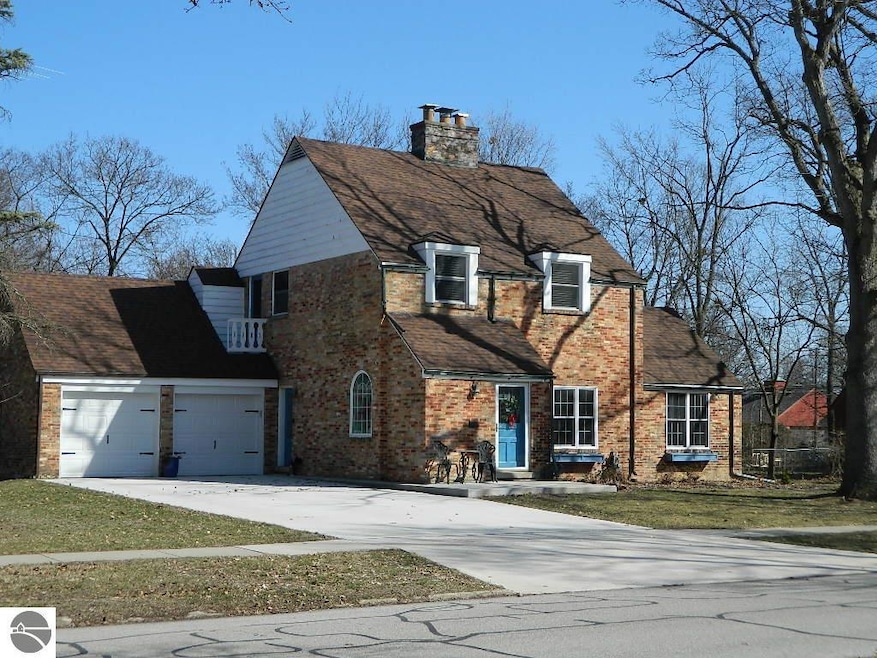
611 S Kinney Ave Mount Pleasant, MI 48858
4
Beds
2.5
Baths
2,050
Sq Ft
0.42
Acres
Highlights
- Solarium
- Den
- Fenced Yard
- Solid Surface Countertops
- Formal Dining Room
- Balcony
About This Home
As of June 2025THIS IS A COOL HOUSE!! CLASSIC MT. PLEASANT HOME ON S. KINNEY. 4 BEDROOMS, 2.5 BATHS, OFFICE/STUDY, FORMAL DINING ROOM AND BREAKFAST BAR, 2 CAR GARAGE, SCREEN ENCLOSED PORCH, FENCED DOUBLE LOT YARD AND MUCH MORE. WOOD FLOORS ON BOTH 1ST AND 2ND FLOORS, UPDATED KITCHEN, FULL BASEMENT. CLOSE TO SCHOOLS AND SHOPPING!
Home Details
Home Type
- Single Family
Est. Annual Taxes
- $4,338
Year Built
- Built in 1928
Lot Details
- 0.42 Acre Lot
- Lot Dimensions are 132x138
- Fenced Yard
- Level Lot
- Cleared Lot
- Garden
- The community has rules related to zoning restrictions
Home Design
- Brick Exterior Construction
- Block Foundation
- Fire Rated Drywall
- Asphalt Roof
Interior Spaces
- 2,050 Sq Ft Home
- 2-Story Property
- Ceiling Fan
- Wood Burning Fireplace
- Blinds
- Entrance Foyer
- Formal Dining Room
- Den
- Solarium
- Screened Porch
Kitchen
- Dishwasher
- Solid Surface Countertops
- Disposal
Bedrooms and Bathrooms
- 4 Bedrooms
Basement
- Basement Fills Entire Space Under The House
- Basement Windows
- Basement Window Egress
Parking
- 2 Car Attached Garage
- Garage Door Opener
Outdoor Features
- Balcony
- Rain Gutters
Utilities
- Forced Air Heating and Cooling System
- Natural Gas Water Heater
Community Details
- Boulavard Park Community
Ownership History
Date
Name
Owned For
Owner Type
Purchase Details
Listed on
Nov 18, 2020
Closed on
May 6, 2021
Sold by
Van De Water Hendrik
Bought by
Bouck Heather L
Seller's Agent
Ryan Anderson
FIRST CHOICE REALTY
List Price
$176,000
Sold Price
$170,000
Premium/Discount to List
-$6,000
-3.41%
Home Financials for this Owner
Home Financials are based on the most recent Mortgage that was taken out on this home.
Avg. Annual Appreciation
13.02%
Similar Homes in Mount Pleasant, MI
Create a Home Valuation Report for This Property
The Home Valuation Report is an in-depth analysis detailing your home's value as well as a comparison with similar homes in the area
Home Values in the Area
Average Home Value in this Area
Purchase History
| Date | Type | Sale Price | Title Company |
|---|---|---|---|
| Grant Deed | $170,000 | -- |
Source: Public Records
Property History
| Date | Event | Price | Change | Sq Ft Price |
|---|---|---|---|---|
| 06/19/2025 06/19/25 | Sold | $280,000 | -3.4% | $137 / Sq Ft |
| 05/02/2025 05/02/25 | Price Changed | $289,900 | -1.7% | $141 / Sq Ft |
| 03/25/2025 03/25/25 | For Sale | $294,900 | +73.5% | $144 / Sq Ft |
| 05/10/2021 05/10/21 | Sold | $170,000 | 0.0% | $92 / Sq Ft |
| 04/23/2021 04/23/21 | Pending | -- | -- | -- |
| 04/19/2021 04/19/21 | Off Market | $170,000 | -- | -- |
| 11/18/2020 11/18/20 | For Sale | $176,000 | -- | $95 / Sq Ft |
Source: Northern Great Lakes REALTORS® MLS
Tax History Compared to Growth
Tax History
| Year | Tax Paid | Tax Assessment Tax Assessment Total Assessment is a certain percentage of the fair market value that is determined by local assessors to be the total taxable value of land and additions on the property. | Land | Improvement |
|---|---|---|---|---|
| 2024 | $4,118 | $106,000 | $0 | $0 |
| 2023 | $4,118 | $87,600 | $0 | $0 |
| 2021 | $3,689 | $87,600 | $0 | $0 |
| 2020 | $1,158 | $83,600 | $0 | $0 |
| 2019 | $3,776 | $80,000 | $0 | $0 |
| 2017 | $5,340 | $85,000 | $0 | $0 |
| 2016 | $5,302 | $84,400 | $0 | $0 |
| 2015 | $4,453,617 | $88,800 | $0 | $0 |
| 2014 | -- | $86,600 | $0 | $0 |
Source: Public Records
Agents Affiliated with this Home
-
Randy Golden
R
Seller's Agent in 2025
Randy Golden
BOERMA REALTY, LLC
(989) 773-3332
29 in this area
71 Total Sales
-
Tricia Boerma

Buyer's Agent in 2025
Tricia Boerma
BOERMA REALTY, LLC
(989) 560-5779
69 in this area
166 Total Sales
-
R
Seller's Agent in 2021
Ryan Anderson
FIRST CHOICE REALTY
Map
Source: Northern Great Lakes REALTORS® MLS
MLS Number: 1931712
APN: 17-000-02-829-00
Nearby Homes
- 507 S Kinney Ave
- 708 S Fancher St
- 429 S Arnold St
- 406 S Kinney Ave
- 314 E High St
- 515 S Anna St
- 415 S Franklin St Unit 1
- 1002 S Kinney Ave
- 314 E Illinois St
- 1014 S Lansing St
- 1020 S Lansing St
- 1022 S Lansing St
- 201 S Fancher Ave
- 302 S Elizabeth St
- 510 S Main St
- 1201 North Dr
- 1207 North Dr
- 805 S Douglas Unit 805 1/2 Douglas
- 221 W Locust St
- 1017 Taylor St






