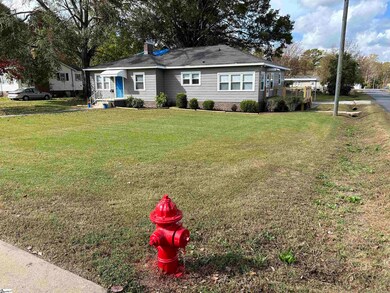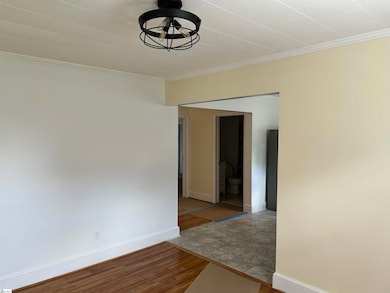
611 Shands St Clinton, SC 29325
Highlights
- Deck
- Wood Flooring
- Quartz Countertops
- Ranch Style House
- Corner Lot
- 5-minute walk to Pine Haven Park
About This Home
As of July 2025Check out this NEWLY RENOVATED, 3 Bedroom, 2 Bath Home, approximately 1800 sq. ft. in a Wonderful Location near Clinton Middle School, Clinton High School and Presbyterian College! Sitting on an Oversized Corner Lot, the Yard and landscaping have been freshly landscaped with new timbers, fabric and mulch! The Backyard has a one car detached carport, a freshly painted red outbuilding for storage and plenty of room to build a Workshop/Garage! UPDATES include NEW GAS HVAC UNIT, DUCTWORK, POWER PANEL BOX & BREAKERS, WIRING FOR OUTLETS, UNDERGROUND UTILITIES, HARDWIRED SMOKE DETECTORS, TANKLESS WATER HEATER, NEW WATER SUPPLY & SEWER PIPING, THERMOSTATICALLY CONTROLLED GAS LOGS, NEW DECK, CUSTOM OAK MANTEL, QUARTZ COUNTERTOPS, STAINLESS APPLIANCES & SO MUCH MORE!!! Home Qualifies for USDA, FHA & VA Financing!
Last Agent to Sell the Property
Upstate Realty, Inc. License #39264 Listed on: 11/01/2024
Home Details
Home Type
- Single Family
Est. Annual Taxes
- $2,868
Lot Details
- 0.37 Acre Lot
- Lot Dimensions are 83x200x83x200
- Corner Lot
- Level Lot
- Few Trees
Home Design
- Ranch Style House
- Vinyl Siding
Interior Spaces
- 1,802 Sq Ft Home
- 1,800-1,999 Sq Ft Home
- Ceiling Fan
- Gas Log Fireplace
- Insulated Windows
- Living Room
- Dining Room
- Crawl Space
- Fire and Smoke Detector
Kitchen
- Gas Oven
- Range Hood
- Dishwasher
- Quartz Countertops
Flooring
- Wood
- Ceramic Tile
- Vinyl
Bedrooms and Bathrooms
- 3 Main Level Bedrooms
- 2 Full Bathrooms
Laundry
- Laundry Room
- Gas Dryer Hookup
Attic
- Storage In Attic
- Pull Down Stairs to Attic
Parking
- 1 Car Garage
- Detached Carport Space
Outdoor Features
- Deck
- Outbuilding
- Front Porch
Schools
- Eastside Elementary School
- Clinton Middle School
- Clinton High School
Utilities
- Forced Air Heating and Cooling System
- Heating System Uses Natural Gas
- Tankless Water Heater
- Gas Water Heater
- Cable TV Available
Listing and Financial Details
- Assessor Parcel Number 901-07-03-006
Ownership History
Purchase Details
Home Financials for this Owner
Home Financials are based on the most recent Mortgage that was taken out on this home.Purchase Details
Home Financials for this Owner
Home Financials are based on the most recent Mortgage that was taken out on this home.Similar Homes in Clinton, SC
Home Values in the Area
Average Home Value in this Area
Purchase History
| Date | Type | Sale Price | Title Company |
|---|---|---|---|
| Warranty Deed | -- | None Listed On Document | |
| Warranty Deed | -- | None Listed On Document | |
| Warranty Deed | $225,000 | None Listed On Document | |
| Warranty Deed | $225,000 | None Listed On Document | |
| Deed | -- | None Listed On Document |
Mortgage History
| Date | Status | Loan Amount | Loan Type |
|---|---|---|---|
| Open | $225,000 | New Conventional | |
| Closed | $225,000 | New Conventional |
Property History
| Date | Event | Price | Change | Sq Ft Price |
|---|---|---|---|---|
| 07/17/2025 07/17/25 | Sold | $225,000 | -10.0% | $125 / Sq Ft |
| 07/01/2025 07/01/25 | Pending | -- | -- | -- |
| 05/01/2025 05/01/25 | For Sale | $249,900 | +11.1% | $139 / Sq Ft |
| 05/01/2025 05/01/25 | Off Market | $225,000 | -- | -- |
| 02/24/2025 02/24/25 | Price Changed | $249,900 | -5.7% | $139 / Sq Ft |
| 11/01/2024 11/01/24 | For Sale | $265,000 | +139.8% | $147 / Sq Ft |
| 10/05/2023 10/05/23 | Sold | $110,500 | -11.5% | $92 / Sq Ft |
| 07/27/2023 07/27/23 | Price Changed | $124,900 | -3.8% | $104 / Sq Ft |
| 06/02/2023 06/02/23 | For Sale | $129,900 | -- | $108 / Sq Ft |
Tax History Compared to Growth
Tax History
| Year | Tax Paid | Tax Assessment Tax Assessment Total Assessment is a certain percentage of the fair market value that is determined by local assessors to be the total taxable value of land and additions on the property. | Land | Improvement |
|---|---|---|---|---|
| 2024 | $2,868 | $6,810 | $600 | $6,210 |
| 2023 | $2,868 | $5,030 | $0 | $0 |
| 2022 | $705 | $1,690 | $580 | $1,110 |
| 2021 | $684 | $1,560 | $540 | $1,020 |
| 2020 | $687 | $1,560 | $540 | $1,020 |
| 2019 | $697 | $1,560 | $540 | $1,020 |
| 2018 | $1,828 | $4,560 | $540 | $4,020 |
| 2017 | $1,824 | $4,560 | $540 | $4,020 |
| 2015 | $192 | $4,380 | $420 | $3,960 |
| 2014 | $192 | $2,920 | $280 | $2,640 |
| 2013 | $192 | $2,920 | $280 | $2,640 |
Agents Affiliated with this Home
-
S
Seller's Agent in 2025
Susan Anderson
Upstate Realty, Inc.
-
T
Seller's Agent in 2023
Tripp Whitmire
The Whitmire Agency
-
N
Buyer's Agent in 2023
Non Member
Non Member Office
Map
Source: Greater Greenville Association of REALTORS®
MLS Number: 1541063
APN: 901-07-03-006
- 206 Caldwell St
- 504 N Adair St
- 503 Davidson St
- 501 N Adair St
- 0 N Adair St
- 501 Willard Rd
- 00 Willard Rd
- 01 Baldwin Cir
- 11344 S Carolina 56
- 605 E Ferguson St
- 208 Baldwin Circle Extension
- 11315 Highway 56 N
- 113 N Adair St
- 00 Baldwin Cir
- 110 N Owens St
- 214 Stone Creek Rd
- 216 Stone Creek Rd
- 211 Stone Creek Rd
- 107 Bailey Cir
- 00 N Adair St






