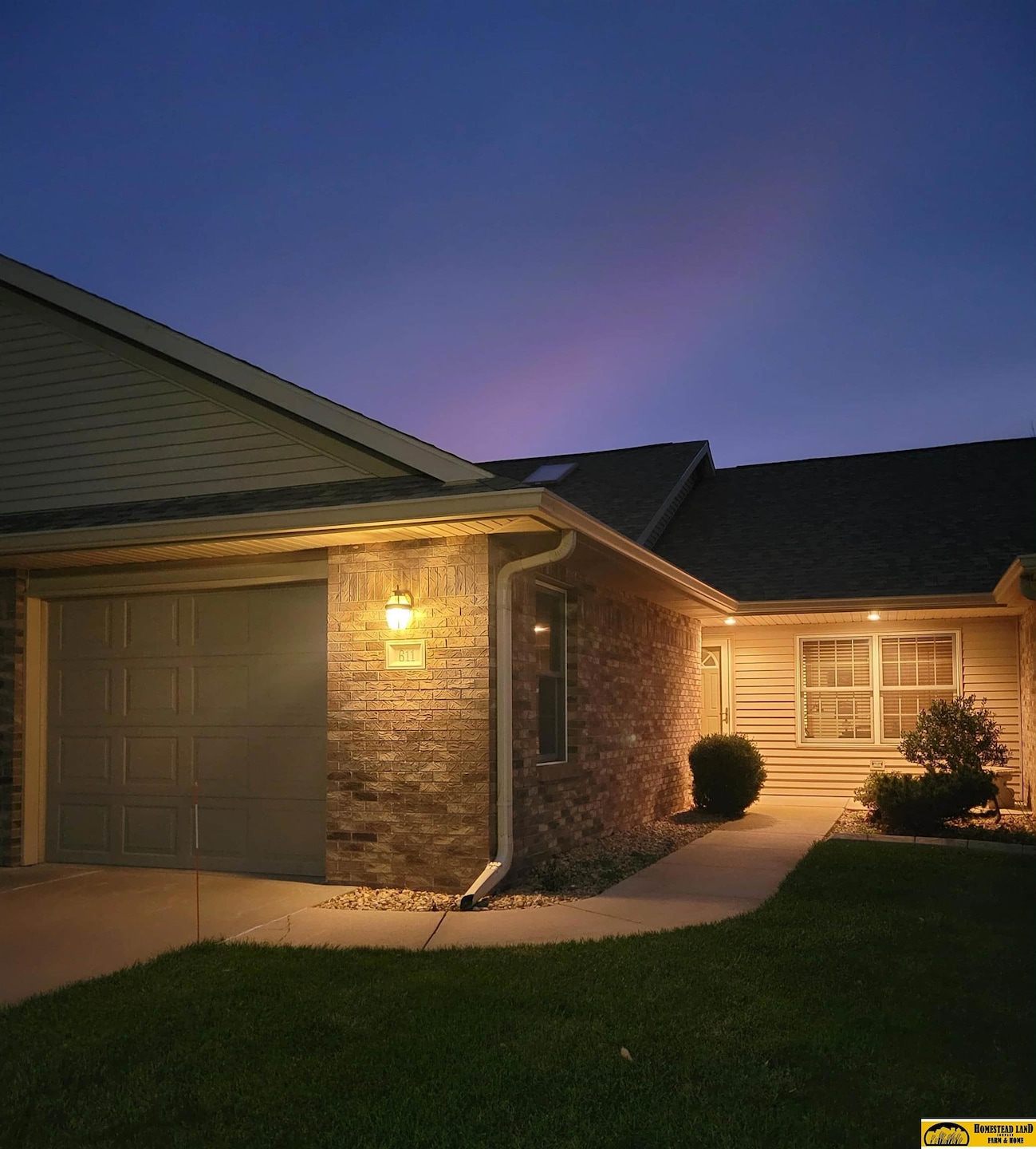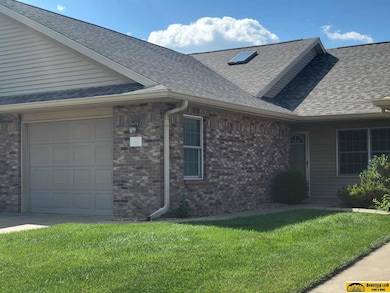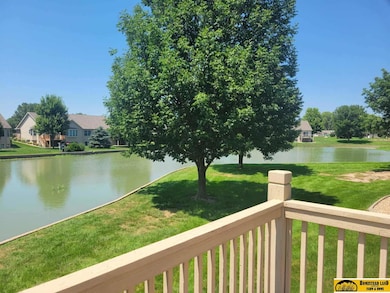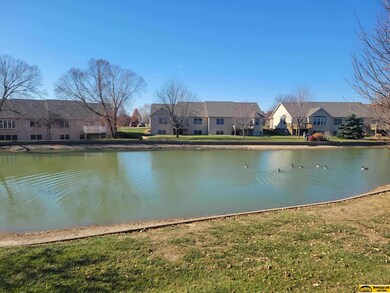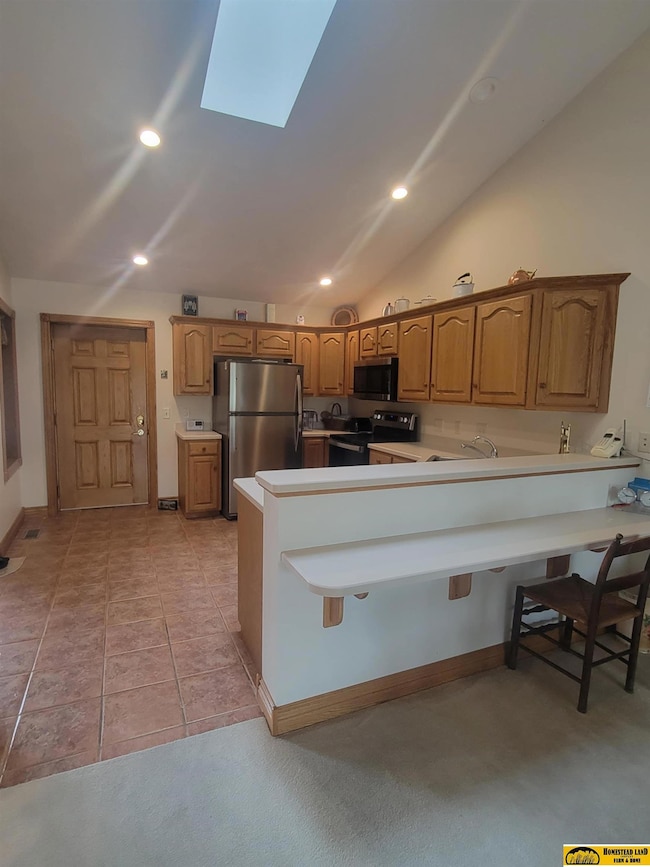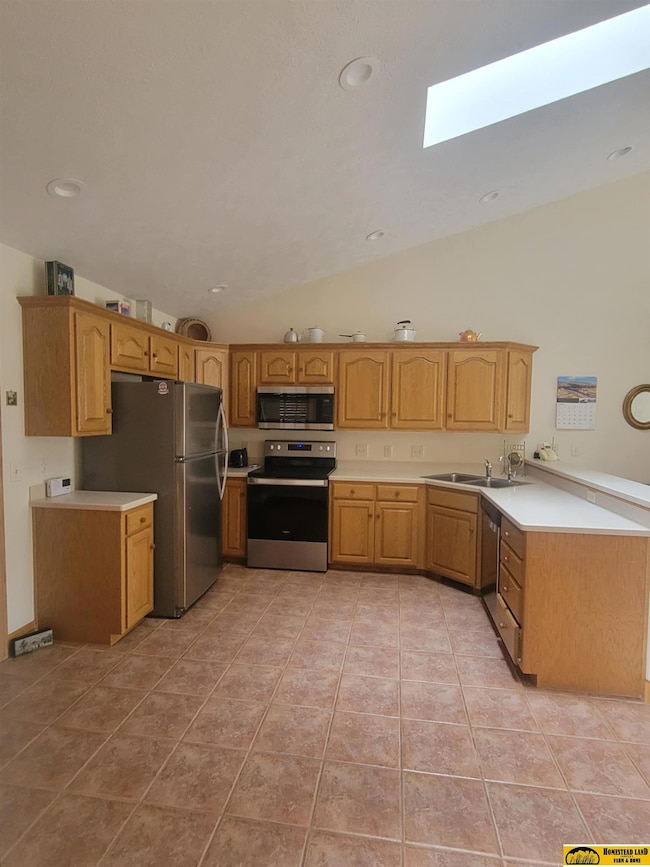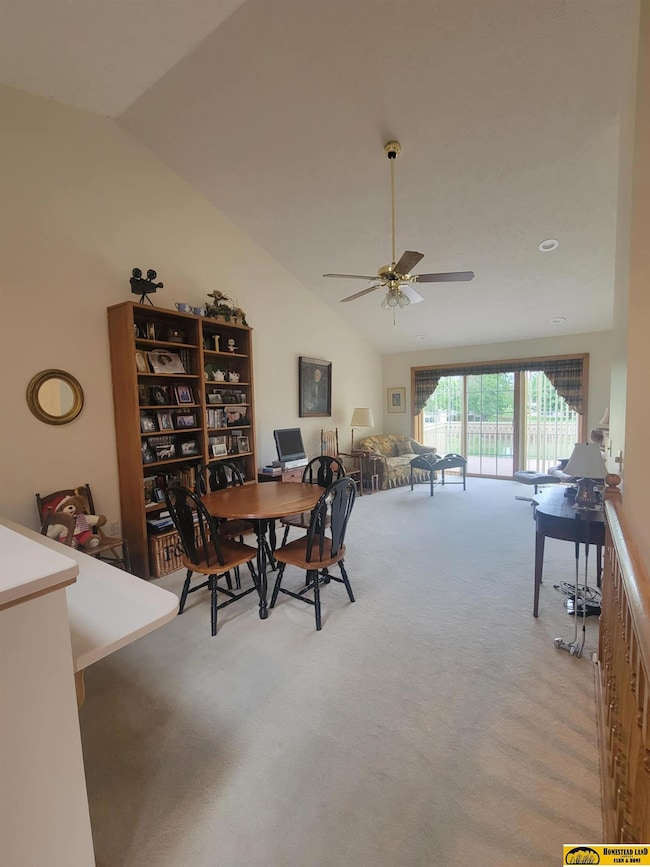611 Spring View Cir Beatrice, NE 68310
Estimated payment $1,673/month
Highlights
- Active Adult
- Ranch Style House
- Ceramic Tile Flooring
- Deck
- 1 Car Attached Garage
- Forced Air Heating and Cooling System
About This Home
This townhome is located in the 50+ beautiful Flowing Springs Development. Come view this property which features all the extras including quality solid wood doors and woodwork, vaulted ceiling with skylight, wide stairway with a Curved Stairlift, zero step entries, & heated garage. The large approx 9' window/patio door lets in lots of light. The kitchen & both baths have heated tile floors, & the main bath has a walk-in shower. The kitchen appliances are all new & the stackable washer & dryer will stay. There are two bedrooms on the main floor with the second bedroom being used as a den with lots of bookcases. The lower level features a nice size family room with daylight window & a third bedroom with a large walk-in closet, along with a 2nd bath. There is a large mechanical room with furnace, new hot water heater, Culligan water softener & Flo by Moren water detection system along with lots of shelving in the storage room. Call for an appt to view this beautiful townhome!
Townhouse Details
Home Type
- Townhome
Est. Annual Taxes
- $1,893
Year Built
- Built in 2002
Lot Details
- 436 Sq Ft Lot
- Sprinkler System
HOA Fees
- $284 Monthly HOA Fees
Parking
- 1 Car Attached Garage
- Garage Door Opener
Home Design
- Ranch Style House
- Composition Roof
- Concrete Perimeter Foundation
Interior Spaces
- Partially Finished Basement
- Basement Windows
Kitchen
- Oven or Range
- Microwave
- Dishwasher
Flooring
- Wall to Wall Carpet
- Ceramic Tile
Bedrooms and Bathrooms
- 3 Bedrooms
- 2 Full Bathrooms
Laundry
- Dryer
- Washer
Schools
- Beatrice Elementary And Middle School
- Beatrice High School
Utilities
- Forced Air Heating and Cooling System
- Water Softener
Additional Features
- Stepless Entry
- Deck
- City Lot
Community Details
- Active Adult
- Association fees include ground maintenance, snow removal, insurance
- Flowing Springs Subdivision
Listing and Financial Details
- Assessor Parcel Number 011611988
Map
Home Values in the Area
Average Home Value in this Area
Tax History
| Year | Tax Paid | Tax Assessment Tax Assessment Total Assessment is a certain percentage of the fair market value that is determined by local assessors to be the total taxable value of land and additions on the property. | Land | Improvement |
|---|---|---|---|---|
| 2024 | $1,893 | $148,370 | $15,000 | $133,370 |
| 2023 | $2,572 | $148,370 | $15,000 | $133,370 |
| 2022 | $2,598 | $142,020 | $15,000 | $127,020 |
| 2021 | $2,433 | $128,410 | $15,000 | $113,410 |
| 2020 | $2,462 | $128,410 | $15,000 | $113,410 |
| 2019 | $2,513 | $128,410 | $15,000 | $113,410 |
| 2018 | $2,339 | $118,100 | $15,000 | $103,100 |
| 2017 | $2,093 | $113,190 | $15,000 | $98,190 |
| 2016 | $2,065 | $113,190 | $15,000 | $98,190 |
| 2015 | $2,133 | $113,190 | $15,000 | $98,190 |
| 2014 | $2,204 | $113,190 | $15,000 | $98,190 |
Property History
| Date | Event | Price | List to Sale | Price per Sq Ft |
|---|---|---|---|---|
| 09/26/2025 09/26/25 | Price Changed | $233,000 | -4.1% | $161 / Sq Ft |
| 07/15/2025 07/15/25 | For Sale | $243,000 | -- | $168 / Sq Ft |
Purchase History
| Date | Type | Sale Price | Title Company |
|---|---|---|---|
| Assessor Sales History | $10,000 | -- |
Source: Great Plains Regional MLS
MLS Number: 22519754
APN: 011611988
- 803 Clearwater Cir
- 394 S 25th St
- 904 Meadow St
- TBD Tbd
- 0 S 25th St Unit Lot 7 22325513
- 0 S 25th St Unit Lot 6 22325512
- 228 S 19th St
- TBD Eastside Blvd
- TBD Eastside Blvd
- 2403 Elk St
- 104 N 28th St
- 0 S 25 St Unit Lot 17 22325514
- 114 N 28th St
- 2600 Evergreen Cir
- 321 N 21st St
- 2123 High St
- 909 N 26th St
- 605 N 25th St
- 416 N 16th St
- 1708 Grant St
