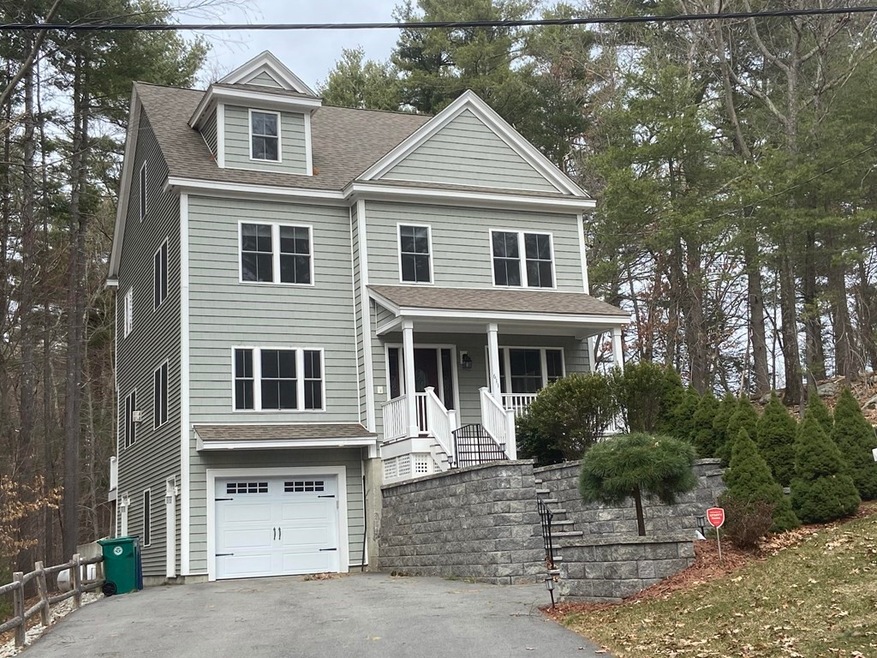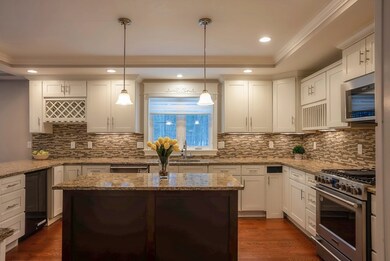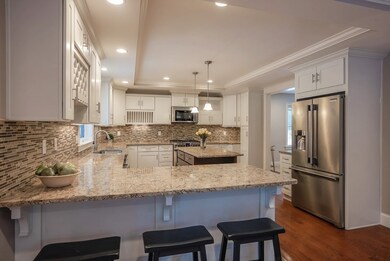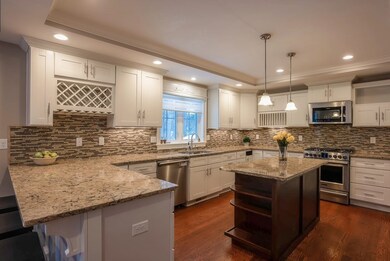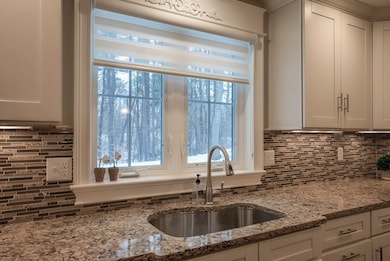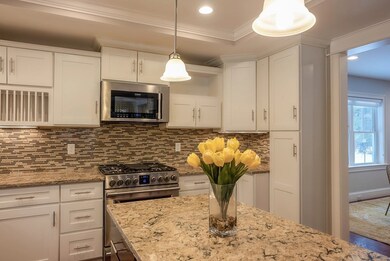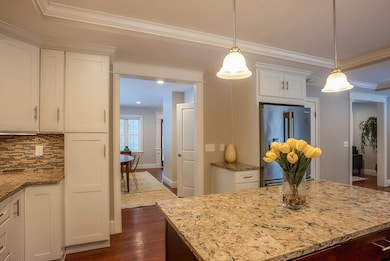
611 Springs Rd Bedford, MA 01730
Highlights
- Deck
- Wood Flooring
- Porch
- Lt. Elezer Davis Elementary School Rated A-
- Wine Refrigerator
- Patio
About This Home
As of June 2021Young, beautiful colonial in Bedford for under a million! A covered front porch welcomes you and invites you in to see more! The 1st floor has a great open floor plan w/ the kitchen at the heart! It features stylish white cabinets, stainless appliances, an island, plus breakfast bar. The kitchen is open to the family room with gas fireplace & glass doors lead to the nice outdoor spaces with a deck, patio & very private, grassy back yard! Back inside, a living room, dining room & powder room round out the first floor. The second level has 3 bedrooms, including the main suite featuring a walk-in closet plus a sweet bathroom with tiled shower, soaking tub, and double granite vanity. Hardwoods on both levels. The third floor is a great surprise with a bonus room, bathroom and huge bedroom! The lower level is a walk out, providing even MORE space with a second family room, storage, & a mudroom with built-ins connecting to the 1-car garage. Move right in & enjoy all Bedford has to offer!!
Home Details
Home Type
- Single Family
Est. Annual Taxes
- $0
Year Built
- Built in 2016
Lot Details
- Year Round Access
- Sprinkler System
Parking
- 1 Car Garage
Kitchen
- Range
- Microwave
- Dishwasher
- Wine Refrigerator
Flooring
- Wood
- Wall to Wall Carpet
- Tile
Outdoor Features
- Deck
- Patio
- Porch
Schools
- Bedford High School
Utilities
- Forced Air Heating and Cooling System
- Heating System Uses Propane
- Water Holding Tank
- Propane Water Heater
- Private Sewer
- High Speed Internet
- Cable TV Available
Additional Features
- Basement
Ownership History
Purchase Details
Home Financials for this Owner
Home Financials are based on the most recent Mortgage that was taken out on this home.Purchase Details
Home Financials for this Owner
Home Financials are based on the most recent Mortgage that was taken out on this home.Similar Homes in the area
Home Values in the Area
Average Home Value in this Area
Purchase History
| Date | Type | Sale Price | Title Company |
|---|---|---|---|
| Not Resolvable | $963,000 | None Available | |
| Not Resolvable | $820,000 | -- | |
| Not Resolvable | $820,000 | -- |
Mortgage History
| Date | Status | Loan Amount | Loan Type |
|---|---|---|---|
| Open | $724,500 | Purchase Money Mortgage | |
| Previous Owner | $120,000 | Balloon | |
| Previous Owner | $656,000 | Purchase Money Mortgage | |
| Previous Owner | $206,000 | No Value Available |
Property History
| Date | Event | Price | Change | Sq Ft Price |
|---|---|---|---|---|
| 06/03/2021 06/03/21 | Sold | $963,000 | -2.2% | $328 / Sq Ft |
| 04/12/2021 04/12/21 | Pending | -- | -- | -- |
| 04/08/2021 04/08/21 | For Sale | $985,000 | 0.0% | $336 / Sq Ft |
| 04/01/2021 04/01/21 | Pending | -- | -- | -- |
| 03/24/2021 03/24/21 | For Sale | $985,000 | +20.1% | $336 / Sq Ft |
| 03/20/2017 03/20/17 | Sold | $820,000 | -2.3% | $304 / Sq Ft |
| 01/18/2017 01/18/17 | Pending | -- | -- | -- |
| 01/01/2017 01/01/17 | For Sale | $839,000 | -- | $311 / Sq Ft |
Tax History Compared to Growth
Tax History
| Year | Tax Paid | Tax Assessment Tax Assessment Total Assessment is a certain percentage of the fair market value that is determined by local assessors to be the total taxable value of land and additions on the property. | Land | Improvement |
|---|---|---|---|---|
| 2025 | $0 | $400 | $400 | $0 |
| 2024 | $5 | $400 | $400 | $0 |
| 2023 | $4 | $300 | $300 | $0 |
| 2022 | $4 | $300 | $300 | $0 |
| 2021 | $4 | $300 | $300 | $0 |
| 2020 | $4 | $300 | $300 | $0 |
| 2019 | $4 | $300 | $300 | $0 |
| 2018 | $4 | $300 | $300 | $0 |
| 2017 | $4 | $300 | $300 | $0 |
| 2016 | $5 | $300 | $300 | $0 |
| 2015 | $4 | $300 | $300 | $0 |
| 2014 | $5 | $300 | $300 | $0 |
Agents Affiliated with this Home
-
Suzanne Koller

Seller's Agent in 2021
Suzanne Koller
Compass
(617) 799-5913
239 in this area
587 Total Sales
-
Gayle Winters

Buyer's Agent in 2021
Gayle Winters
Compass
(617) 699-0310
2 in this area
194 Total Sales
-
Laura Baliestiero

Seller's Agent in 2017
Laura Baliestiero
Coldwell Banker Realty - Concord
(508) 864-6011
35 in this area
440 Total Sales
-
Peter Rooney

Buyer's Agent in 2017
Peter Rooney
Compass
(508) 958-8195
63 Total Sales
Map
Source: MLS Property Information Network (MLS PIN)
MLS Number: 72802909
APN: BEDF-000003-000000-000021
- 12 Springs Rd
- 391 Concord Rd
- 443A North Rd
- 5 Day St
- 332 North Rd
- 58 Dudley Rd
- 32 Marshall St
- 1 Ranlett Ln
- 8 Marshall St
- 2 Garrison St
- 7 Stonegate Ln Unit 134
- 463 Middlesex Turnpike
- 145 Lexington Rd
- 454 Middlesex Turnpike
- 22 Osceola Ln
- 1 Lakeside Rd
- 17 Keneson St
- 55 Friendship St
- 6 Edgehill Rd
- 24 Friendship St
