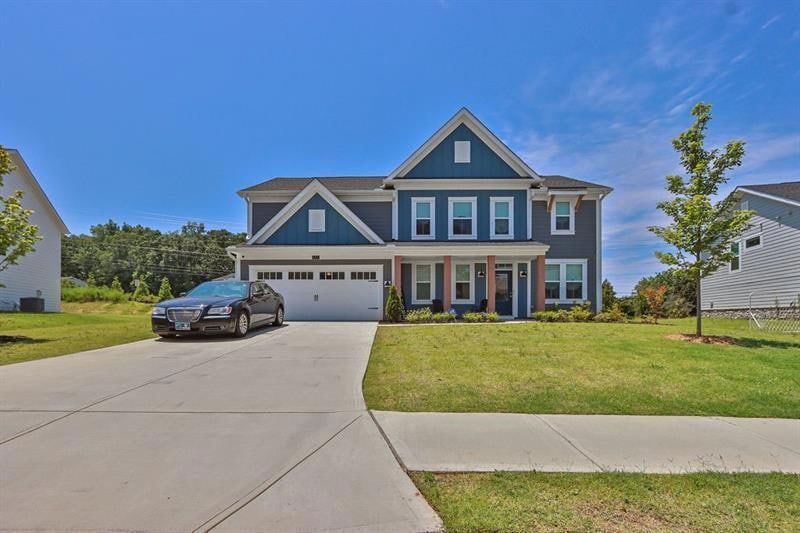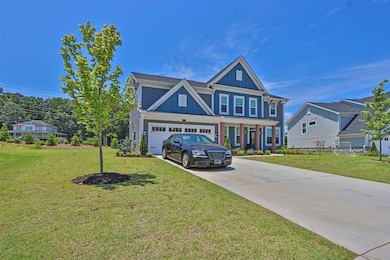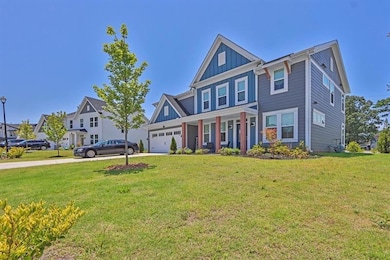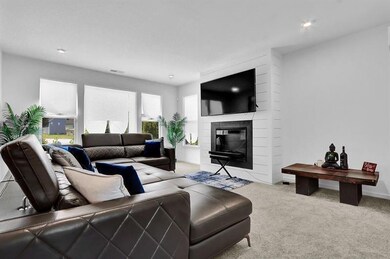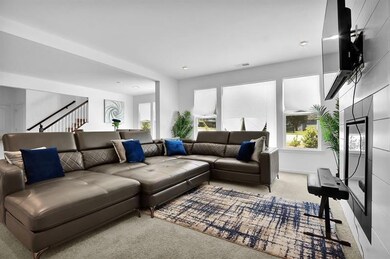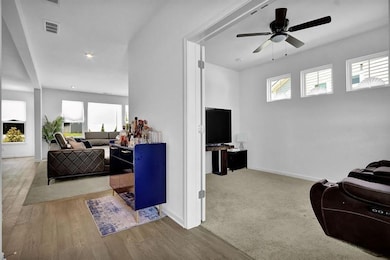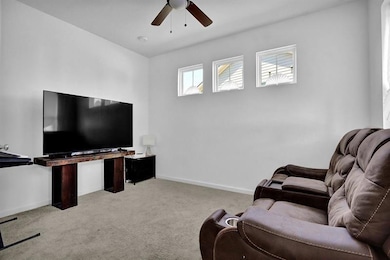611 Sugar Prairie Bend Lawrenceville, GA 30045
Estimated payment $2,956/month
Total Views
506
5
Beds
3.5
Baths
2,789
Sq Ft
$192
Price per Sq Ft
Highlights
- Wood Flooring
- Modern Architecture
- Home Office
- Dacula Middle School Rated A-
- Solid Surface Countertops
- Walk-In Pantry
About This Home
FHA assumable at 5.3%! Welcome to this Wyatt Modern Farmhouse built in 2024 on a spacious lot in the sought after Sweetbay farm neighborhood. This 5-bed, 3.5-bath gem offers open-concept living with gleaming granite counters, grey cabinetry, walk-in pantry, sunlit morning room, and a cozy family room with fireplace. Enjoy the private en-suite on the main level, an upstairs owner's retreat, and a 2-car garage—all minutes from major highways, top dining, parks, and the Gwinnett Airport.”
Home Details
Home Type
- Single Family
Est. Annual Taxes
- $1,184
Year Built
- Built in 2024
Lot Details
- 10,454 Sq Ft Lot
- Lot Dimensions are 82x133x82x113
- Landscaped
- Level Lot
- Front Yard
HOA Fees
- $38 Monthly HOA Fees
Parking
- 2 Car Garage
- Front Facing Garage
- Driveway Level
Home Design
- Modern Architecture
- Slab Foundation
- Shingle Roof
- HardiePlank Type
Interior Spaces
- 2,789 Sq Ft Home
- 2-Story Property
- Ceiling height of 10 feet on the lower level
- Ceiling Fan
- Recessed Lighting
- Fireplace With Glass Doors
- Electric Fireplace
- Double Pane Windows
- Family Room with Fireplace
- Breakfast Room
- Home Office
- Pull Down Stairs to Attic
Kitchen
- Walk-In Pantry
- Gas Range
- Microwave
- Dishwasher
- Kitchen Island
- Solid Surface Countertops
- Wood Stained Kitchen Cabinets
- Disposal
Flooring
- Wood
- Carpet
- Tile
Bedrooms and Bathrooms
- Walk-In Closet
- In-Law or Guest Suite
- Dual Vanity Sinks in Primary Bathroom
- Shower Only
Laundry
- Laundry Room
- Gas Dryer Hookup
Home Security
- Carbon Monoxide Detectors
- Fire and Smoke Detector
Schools
- Alcova Elementary School
- Dacula Middle School
- Dacula High School
Utilities
- Forced Air Heating and Cooling System
- Heating System Uses Natural Gas
- Underground Utilities
- 220 Volts
- 110 Volts
- Gas Water Heater
- Phone Available
- Cable TV Available
Additional Features
- Patio
- Property is near shops
Community Details
- Beacon Management Association, Phone Number (404) 907-2112
- Sweetbay Farm Subdivision
Listing and Financial Details
- Assessor Parcel Number R5212 452
Map
Create a Home Valuation Report for This Property
The Home Valuation Report is an in-depth analysis detailing your home's value as well as a comparison with similar homes in the area
Home Values in the Area
Average Home Value in this Area
Tax History
| Year | Tax Paid | Tax Assessment Tax Assessment Total Assessment is a certain percentage of the fair market value that is determined by local assessors to be the total taxable value of land and additions on the property. | Land | Improvement |
|---|---|---|---|---|
| 2024 | $1,184 | $24,000 | $24,000 | -- |
Source: Public Records
Property History
| Date | Event | Price | List to Sale | Price per Sq Ft | Prior Sale |
|---|---|---|---|---|---|
| 11/07/2025 11/07/25 | For Sale | $535,000 | -1.7% | $192 / Sq Ft | |
| 05/28/2024 05/28/24 | Sold | $544,041 | 0.0% | $195 / Sq Ft | View Prior Sale |
| 04/05/2024 04/05/24 | Pending | -- | -- | -- | |
| 03/28/2024 03/28/24 | For Sale | $544,041 | -- | $195 / Sq Ft |
Source: First Multiple Listing Service (FMLS)
Source: First Multiple Listing Service (FMLS)
MLS Number: 7678261
APN: 5-212-452
Nearby Homes
- 945 James Ridge Dr
- 358 Meadow Farm Ln Unit 1
- 515 Lance View Ln
- 540 Alcovy Hills Dr
- 565 Lance View Ln
- 830 Dunagan Forest Dr Unit 1
- 309 Corine Ct
- 1054 Georgian Point Dr
- 1084 Georgian Point Dr
- 1094 Georgian Point Dr
- 1094 Georgian Point Dr Unit 8
- 1069 Georgian Point Dr
- 335 Farm Manor Ct
- Leighton with Brick Plan at Alcovy Village
- Waverly Plan at Alcovy Village
- 1049 Prudence Dr
- 954 Georgian Point Dr
- 805 Georgian Hills Dr
- 255 Farm Manor Ct
- 610 James Ridge Dr
- 729 Castlebottom Dr
- 1255 Bishops Ln
- 1255 Bishop's Ln
- 424 Spring Falls Dr
- 734 Lily Blossom Path
- 830 Josh Ln
- 134 Lynnfield Cir SE
- 761 Simon Park Cir
- 615 Simon Ive Dr
- 336 Springhaven Rd
- 895 Ashland Park Way SE
- 971 Simon Park Cir
- 1190 Mercury Dr SE
- 580 Saddle Path Bend
- 220 Ashland Manor Dr
