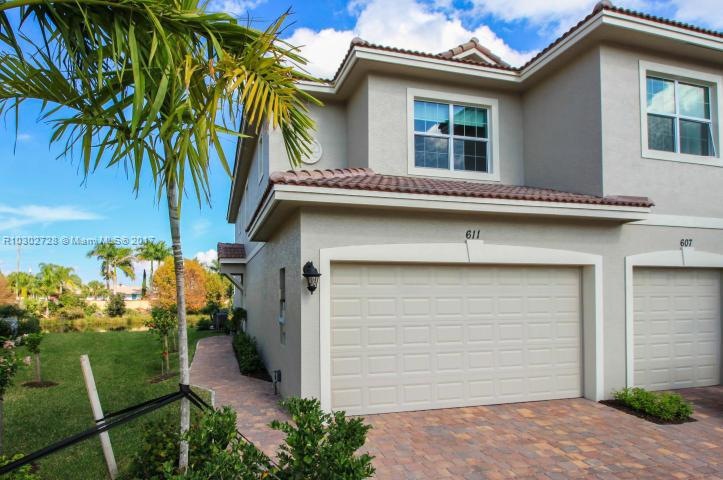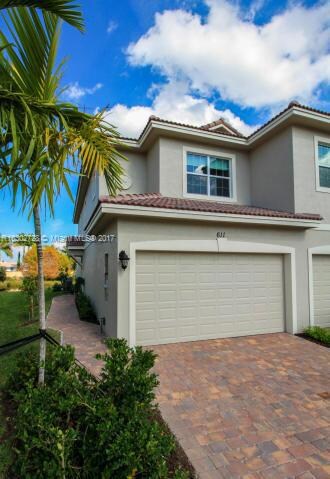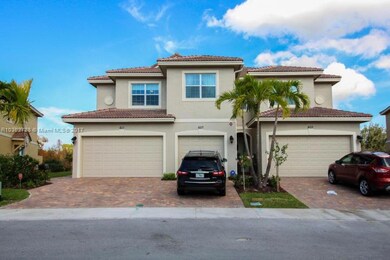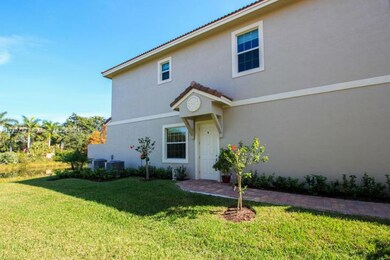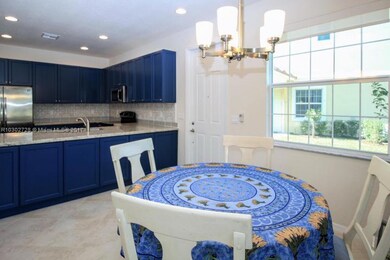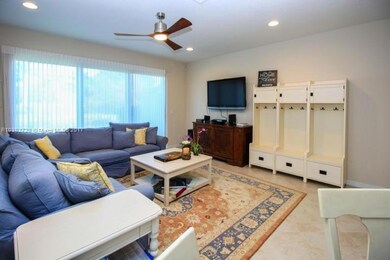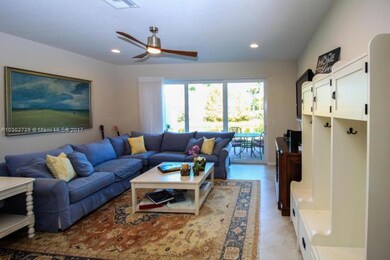
611 SW Glen Crest Way Stuart, FL 34997
South Stuart NeighborhoodHighlights
- Home fronts a creek
- Vaulted Ceiling
- Impact Glass
- Martin County High School Rated A-
- Community Pool
- Separate Shower in Primary Bathroom
About This Home
As of June 2017New 2016 townhouse located on a premier, private, corner lot with added features above & beyond the standard builders model. This Audobon model features 3 bedrooms/ 2.5 baths/ 2 car garage with impact glass & a home warranty. Beyond all the upgrades in a standard model, the seller has added new fans, new shades, new closet systems in each closet, new built in cabinets & shelving, and new tile in baths! The view overlooks the Lost River with a paver patio and privacy walls so you don't see any neighbors. Th
Last Agent to Sell the Property
Berkshire Hathaway Florida Rea License #SEF:3047473a Listed on: 01/27/2017

Townhouse Details
Home Type
- Townhome
Est. Annual Taxes
- $1,071
Year Built
- Built in 2016
Lot Details
- Home fronts a creek
- Southwest Facing Home
HOA Fees
- $135 Monthly HOA Fees
Parking
- 2 Car Garage
- Automatic Garage Door Opener
Home Design
- Barrel Roof Shape
Interior Spaces
- 1,616 Sq Ft Home
- 2-Story Property
- Vaulted Ceiling
- Combination Kitchen and Dining Room
- Security Gate
Kitchen
- Electric Range
- Microwave
- Ice Maker
- Dishwasher
- Disposal
Flooring
- Carpet
- Ceramic Tile
Bedrooms and Bathrooms
- 3 Bedrooms
- Closet Cabinetry
- Walk-In Closet
- Dual Sinks
- Separate Shower in Primary Bathroom
Laundry
- Laundry Room
- Dryer
- Washer
Utilities
- Central Heating and Cooling System
Listing and Financial Details
- Assessor Parcel Number 5538413110000017000000
Community Details
Overview
- River Glen Condos
- River Glen Subdivision
Recreation
- Community Pool
Pet Policy
- Pets Allowed
Security
- Impact Glass
- Fire and Smoke Detector
Ownership History
Purchase Details
Home Financials for this Owner
Home Financials are based on the most recent Mortgage that was taken out on this home.Purchase Details
Home Financials for this Owner
Home Financials are based on the most recent Mortgage that was taken out on this home.Similar Homes in Stuart, FL
Home Values in the Area
Average Home Value in this Area
Purchase History
| Date | Type | Sale Price | Title Company |
|---|---|---|---|
| Warranty Deed | $279,000 | None Available | |
| Special Warranty Deed | $280,300 | K Title Company Llc |
Mortgage History
| Date | Status | Loan Amount | Loan Type |
|---|---|---|---|
| Open | $273,946 | FHA |
Property History
| Date | Event | Price | Change | Sq Ft Price |
|---|---|---|---|---|
| 06/30/2017 06/30/17 | Sold | $279,000 | 0.0% | $173 / Sq Ft |
| 06/30/2017 06/30/17 | Sold | $279,000 | -6.7% | $173 / Sq Ft |
| 05/31/2017 05/31/17 | Pending | -- | -- | -- |
| 05/06/2017 05/06/17 | Pending | -- | -- | -- |
| 01/26/2017 01/26/17 | For Sale | $299,000 | -3.2% | $185 / Sq Ft |
| 01/10/2017 01/10/17 | For Sale | $309,000 | +10.2% | $191 / Sq Ft |
| 08/29/2016 08/29/16 | Sold | $280,290 | 0.0% | $173 / Sq Ft |
| 07/30/2016 07/30/16 | Pending | -- | -- | -- |
| 06/21/2016 06/21/16 | For Sale | $280,290 | -- | $173 / Sq Ft |
Tax History Compared to Growth
Tax History
| Year | Tax Paid | Tax Assessment Tax Assessment Total Assessment is a certain percentage of the fair market value that is determined by local assessors to be the total taxable value of land and additions on the property. | Land | Improvement |
|---|---|---|---|---|
| 2025 | $3,470 | $259,986 | -- | -- |
| 2024 | $3,405 | $252,659 | -- | -- |
| 2023 | $3,405 | $245,300 | $0 | $0 |
| 2022 | $3,280 | $238,156 | $0 | $0 |
| 2021 | $3,301 | $231,220 | $85,000 | $146,220 |
| 2020 | $3,375 | $233,660 | $73,000 | $160,660 |
| 2019 | $3,396 | $232,310 | $70,000 | $162,310 |
| 2018 | $3,512 | $240,790 | $85,000 | $155,790 |
| 2017 | $4,006 | $238,170 | $95,000 | $143,170 |
| 2016 | $1,071 | $63,000 | $63,000 | $0 |
| 2015 | -- | $21,000 | $21,000 | $0 |
Agents Affiliated with this Home
-

Seller's Agent in 2017
Anne Schmidt
Berkshire Hathaway Florida Realty
(772) 285-5750
1 in this area
52 Total Sales
-

Seller's Agent in 2016
Marc Friedman
KSH Realty LLC
(954) 931-0691
436 Total Sales
Map
Source: MIAMI REALTORS® MLS
MLS Number: R10302728
APN: 55-38-41-311-000-00170-0
- 524 SW Glen Crest Way
- 7638 SW Lucy Ln Unit Latitude 49-09
- 7636 SW Lucy Ln Unit Latitude 48-09
- 7646 SW Lucy Ln Unit 52-10
- 7647 SW Lucy Ln Unit 56
- 7590 SW Linus Ln Unit Nautical 7-02
- 676 SW Glen Crest Way
- 643 SW Glen Crest Way
- 7596 SW Linus Ln Unit Latitude 10-02
- Nautical Plan at Camellia
- Latitude II Plan at Camellia
- 7648 SW Lucy Ln Unit Latitude
- 7586 SW Linus Ln Unit Nautical 006-01
- 491 SW Sally Way Unit Nautical 24-04
- 7599 SW Linus Ln Unit 17-03
- 7582 SW Linus Ln Unit Latitude 00401
- 282 SW Sally Way Unit Nautical 64-12
- 393 SW Sally Way Unit Latitude 27-05
- 7461 SW Harbor Cove Dr
- 7598 SW Linus Ln Unit Latitude 11-02
