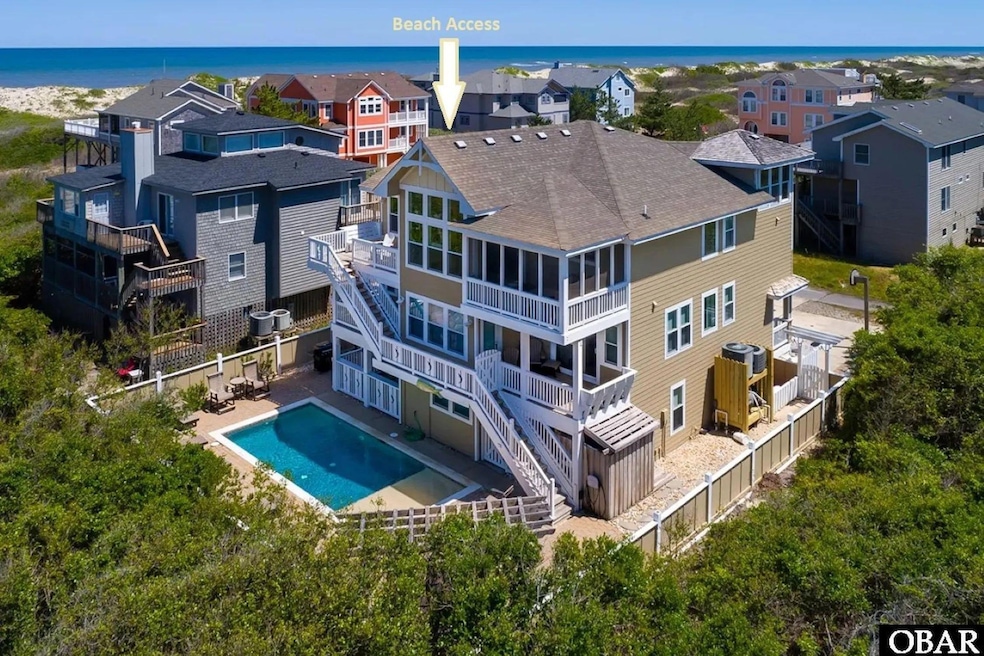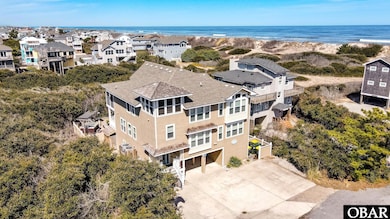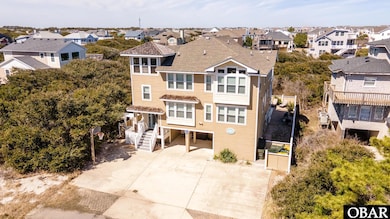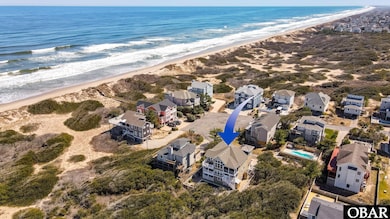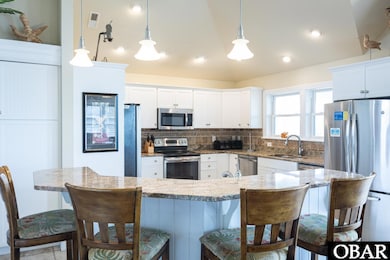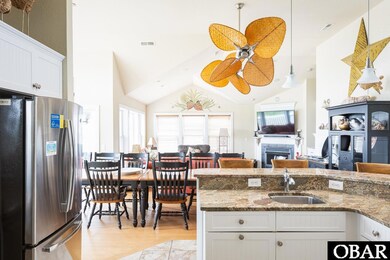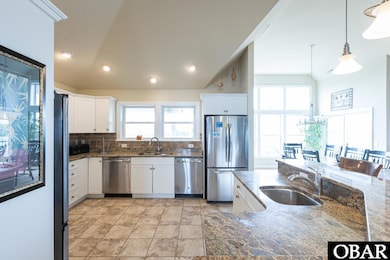611 Tern Arch Unit Lot 45 Corolla, NC 27927
Estimated payment $10,175/month
Highlights
- Ocean View
- Second Refrigerator
- Game Room
- Outdoor Pool
- Wood Flooring
- Tennis Courts
About This Home
New price, same great investment, stop looking at rental projections and check out this proven rental performer! So close to the beach and feels like a semi-oceanfront with only one house directly in front of it. Welcome to "Beach Happy," an 8-bedroom, updated, amenity-filled home with amazing ocean views. This home has been meticulously maintained over the years and has been a great rental income producer, with over $165,000 on the books for 2025. Custom built by Olin Finch and just steps from the beach. The layout of this home is conducive to large groups and has multiple gathering areas for everyone to enjoy. Set up as a reverse floor plan, the top level has an open feel with a ton of natural light. With bamboo flooring throughout the top floor, you will find the great room, two ensuite bedrooms, a kitchen, a dining area, and a loft with a game table. The kitchen comes equipped with stainless steel appliances and boasts two extra full-size refrigerators and two dishwashers along with granite countertops. Off of the dining area, there is a screened-in porch updated in 2024 with Screeneze technology. The middle floor has four bedrooms, all of which are ensuite, along with a den and laundry area. The ground level features the two remaining bedrooms, along with a theater room and a rec room that includes a wet bar and a full-size refrigerator. The rec room flows seamlessly into the pool area, which has a private feel with it backing up to the wooded open space. All the decks, railings and stairs have recently been replaced in 2024. While this house is listed as “third row,” it is closer to the beach than a lot of semi-oceanfronts, and you don’t have to cross over a busy road to get to the beach access, just cross the couldesac to the beach entry! Act quick, and you can walk into a season of full rental income. Schedule your showing today!
Listing Agent
Twiddy and Company - Corolla Brokerage Phone: 252-207-6143 License #288364 Listed on: 04/03/2025
Home Details
Home Type
- Single Family
Est. Annual Taxes
- $9,948
Year Built
- Built in 2006
Home Design
- Reverse Style Home
- Frame Construction
- Wood Siding
- Piling Construction
Interior Spaces
- 4,353 Sq Ft Home
- Wet Bar
- Home Office
- Game Room
- Ocean Views
Kitchen
- Oven or Range
- Microwave
- Second Refrigerator
- Second Dishwasher
Flooring
- Wood
- Laminate
- Ceramic Tile
Bedrooms and Bathrooms
- 8 Bedrooms
- 9 Full Bathrooms
Laundry
- Dryer
- Washer
Utilities
- Central Heating and Cooling System
- Heat Pump System
- Municipal Utilities District Water
- Shared Septic
Additional Features
- Outdoor Pool
- Property is zoned SFO
Community Details
Overview
- Association fees include management
- Built by Olin Finch
- Ocean Sands Subdivision
Recreation
- Tennis Courts
Map
Home Values in the Area
Average Home Value in this Area
Tax History
| Year | Tax Paid | Tax Assessment Tax Assessment Total Assessment is a certain percentage of the fair market value that is determined by local assessors to be the total taxable value of land and additions on the property. | Land | Improvement |
|---|---|---|---|---|
| 2024 | $11,787 | $854,500 | $280,000 | $574,500 |
| 2023 | $9,948 | $854,500 | $280,000 | $574,500 |
| 2022 | $7,197 | $854,500 | $280,000 | $574,500 |
| 2021 | $6,277 | $669,800 | $225,000 | $444,800 |
| 2020 | $5,060 | $669,800 | $225,000 | $444,800 |
| 2019 | $5,045 | $669,800 | $225,000 | $444,800 |
| 2018 | $5,114 | $669,800 | $225,000 | $444,800 |
| 2017 | $4,763 | $669,800 | $225,000 | $444,800 |
| 2016 | $4,277 | $669,800 | $225,000 | $444,800 |
| 2015 | $3,918 | $669,800 | $225,000 | $444,800 |
Property History
| Date | Event | Price | List to Sale | Price per Sq Ft |
|---|---|---|---|---|
| 11/21/2025 11/21/25 | Price Changed | $1,775,000 | -4.1% | $408 / Sq Ft |
| 08/28/2025 08/28/25 | Price Changed | $1,850,000 | 0.0% | $425 / Sq Ft |
| 08/28/2025 08/28/25 | For Sale | $1,850,000 | -2.6% | $425 / Sq Ft |
| 08/02/2025 08/02/25 | Off Market | $1,900,000 | -- | -- |
| 05/08/2025 05/08/25 | Price Changed | $1,900,000 | 0.0% | $436 / Sq Ft |
| 05/08/2025 05/08/25 | For Sale | $1,900,000 | -5.0% | $436 / Sq Ft |
| 05/06/2025 05/06/25 | Off Market | $1,999,999 | -- | -- |
| 05/01/2025 05/01/25 | For Sale | $1,999,999 | 0.0% | $459 / Sq Ft |
| 04/28/2025 04/28/25 | Off Market | $1,999,999 | -- | -- |
| 04/07/2025 04/07/25 | For Sale | $1,999,999 | 0.0% | $459 / Sq Ft |
| 04/07/2025 04/07/25 | Off Market | $1,999,999 | -- | -- |
| 04/03/2025 04/03/25 | For Sale | $1,999,999 | -- | $459 / Sq Ft |
Purchase History
| Date | Type | Sale Price | Title Company |
|---|---|---|---|
| Deed | $1,250,000 | None Available | |
| Gift Deed | -- | None Available |
Mortgage History
| Date | Status | Loan Amount | Loan Type |
|---|---|---|---|
| Open | $999,920 | Purchase Money Mortgage |
Source: Outer Banks Association of REALTORS®
MLS Number: 128833
APN: 126A-000-0045-000H
- 611 Skimmer Arch Unit Lot 69
- 633 Tern Ct Unit Lot 3
- 619 Ocean Front Arch Unit Lot 38
- 632 Myrtlewood Ct Unit 16
- 745 W Grackle Ct Unit Lot 12
- 918 E Plover Ct Unit Lot 27
- 918 E Plover Ct
- 721 Currituck Cay
- 721 Currituck Cay Unit Lot 16
- 713 Currituck Cay Unit Lot 12
- 733 Ridge Point Dr Unit Lot 29
- 744 E Sandpiper Ct Unit Lot 19
- 1115 Ocean Trail Unit 1B
- 1115 Ocean Trail Unit 15A
- 739 Ridge Point Dr Unit 32
- 718 Moon Gate Ln Unit Lot 50
- 627 Wave Arch Unit Lot 84
- 759 Ridge Point Dr Unit Lot 42
- 759 Ridge Point Dr
- 646 Tide Arch Unit Lot 112
- 983 Cruz Bay Ln Unit ID1355637P
- 996 Cruz Bay Ln Unit ID1048803P
- 1010 Cruz Bay Ln Unit ID1048830P
- 113 Briggs St
- 100 Sea Colony Dr Unit ID1049601P
- 205 S End Rd
- 2036 Portsmouth St
- 2027 Hampton St Unit ID1060716P
- 315 Orchard Dr
- 1870 Weeksville Rd
- 414 Harbor Bay Dr
- 1221 Carolina Ave Unit 3d
- 1510 Crescent Dr
- 1100 W Williams Cir
- 105 Farmridge Way
- 100 Fost Blvd
- 103 Sandra Rd
- 1302 Highland Ave
- 404 N Martin Luther King Junior Dr Unit A
- 216 N Martin Luther King Junior Dr Unit Upstairs
