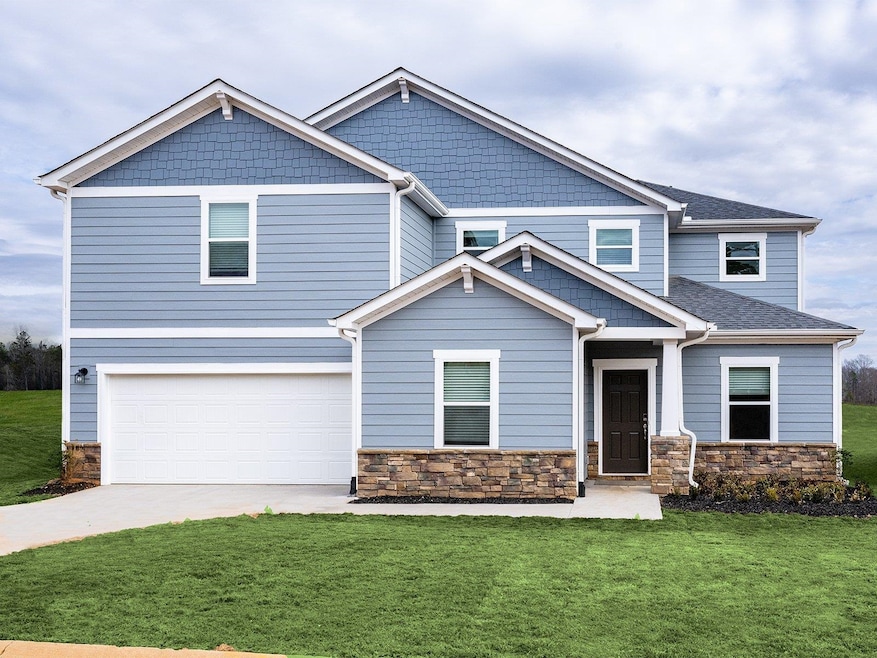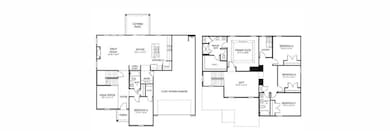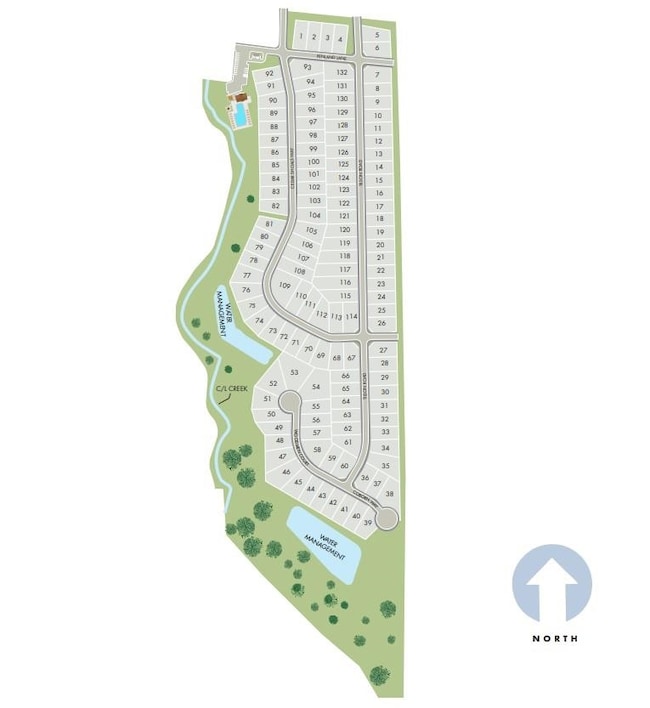611 Tilson Rd Simpsonville, SC 29680
Estimated payment $2,903/month
Highlights
- Primary Bedroom Suite
- Craftsman Architecture
- Great Room
- Ellen Woodside Elementary School Rated A-
- Loft
- Community Pool
About This Home
Brand new, energy-efficient home available by Aug 2025! 0.18 acres, Modern Cottage, 2,742 SQFT Wake up on the right side of the bed in the luxurious primary suite, complete with dual sinks and a walk-in closet. Downstairs, useful flex space and an office fits your lifestyle. Now selling in the Simpsonville/Piedmont area. Cedar Shoals - Signature Collection is conveniently located near Simpsonville, Mauldin, and Greenville with outdoor parks such as Conestee Park just minutes away. This community features open-concept energy-efficient floorplans with spacious great rooms, back patios, and luxurious primary suites. Join the interest list today. Each of our homes is built with innovative, energy-efficient features designed to help you enjoy more savings, better health, real comfort and peace of mind.
Home Details
Home Type
- Single Family
Year Built
- Built in 2025
Lot Details
- 8,276 Sq Ft Lot
- Lot Dimensions are 65x130
- Level Lot
Parking
- 3 Car Garage
Home Design
- Craftsman Architecture
- Slab Foundation
- Architectural Shingle Roof
- HardiePlank Siding
Interior Spaces
- 2,742 Sq Ft Home
- 2-Story Property
- Gas Log Fireplace
- Great Room
- Dining Room
- Loft
- Dishwasher
- Laundry Room
Flooring
- Carpet
- Vinyl
Bedrooms and Bathrooms
- 5 Bedrooms
- Primary Bedroom Suite
- 3 Full Bathrooms
Schools
- Ellen Woodside Elementary School
- Woodmont Middle School
Additional Features
- Patio
- Forced Air Heating System
Community Details
Overview
- Property has a Home Owners Association
- Built by Meritage Homes
- Cedar Shoals Subdivision
Recreation
- Community Playground
- Community Pool
Map
Home Values in the Area
Average Home Value in this Area
Property History
| Date | Event | Price | List to Sale | Price per Sq Ft |
|---|---|---|---|---|
| 10/22/2025 10/22/25 | Price Changed | $464,900 | -0.6% | $170 / Sq Ft |
| 10/01/2025 10/01/25 | Price Changed | $467,900 | +0.6% | $171 / Sq Ft |
| 08/04/2025 08/04/25 | Price Changed | $464,900 | +0.8% | $170 / Sq Ft |
| 07/16/2025 07/16/25 | For Sale | $461,362 | -- | $168 / Sq Ft |
Source: Multiple Listing Service of Spartanburg
MLS Number: SPN326515
- 521 Crowder Place
- 548 Crowder Place
- 542 Crowder Place
- 12 Bittercrest Ct
- 25 Crossvine Way
- 404 Plamondon Dr
- 715 Pollyanna Dr
- 211 Pollyanna Dr
- 1 Southern Pine Dr
- 113 Karland Dr
- 173 Largess Ln
- 16 Ramblehurst Rd
- 23 Wild Lily Dr
- 806 Birchcrest Way
- 804 Birchcrest Way
- 1 Southern Pine Dr Unit Robie
- 1 Southern Pine Dr Unit Darwin
- 1 Southern Pine Dr Unit Aisle
- 427 Stonefence Dr
- 423 Stonefence Dr



