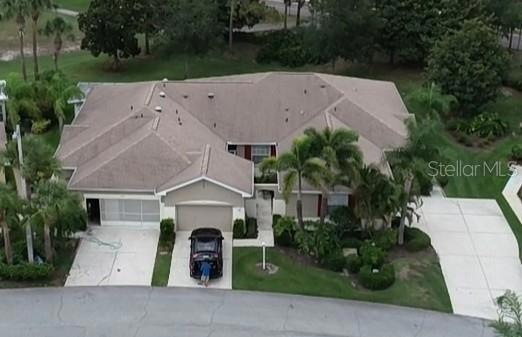
611 Tremont Greens Ln Sun City Center, FL 33573
Estimated payment $1,605/month
Highlights
- Golf Course Community
- Senior Community
- Clubhouse
- Fitness Center
- Gated Community
- Wood Flooring
About This Home
Welcome to carefree Florida living in the highly sought-after Kings Point community of Sun City Center! This charming villa-style home offers a spacious split-bedroom floor plan, an open-concept living and dining area, and a peaceful screened lanai overlooking the Golf Course—perfect for enjoying your morning coffee or relaxing in the evening. The primary suite features a private en-suite bath, while the guest bedroom and second full bath provide ideal accommodations for visitors or a home office. A bright and functional kitchen with a cozy breakfast nook and a one-car attached garage complete this comfortable, low-maintenance home. The property is move-in ready or ready for your personal touches and upgrades.
As a resident of Kings Point, you’ll enjoy access to two expansive clubhouses offering restaurants, cafes, and social event spaces, along with indoor and outdoor pools, spas, and fully equipped fitness centers. The community features tennis courts, pickleball, shuffleboard, lawn bowling, and two beautifully maintained 18-hole golf courses. Hobbyists will love the art studios, woodshop, and countless clubs and activities available for every interest. Residents also benefit from complimentary transportation within the community and the peace of mind that comes with 24-hour gated security.
Located just minutes from shopping, dining, medical facilities, and Florida’s stunning Gulf Coast beaches, Kings Point offers a vibrant and active lifestyle in one of the state’s premier 55+ communities. Don’t miss your chance to own a piece of paradise—schedule your private tour of 611 Tremont Greens Ln today!
Listing Agent
BULLS REALTY LLC Brokerage Phone: 813-681-4700 License #3237015 Listed on: 05/31/2025
Home Details
Home Type
- Single Family
Est. Annual Taxes
- $958
Year Built
- Built in 1999
Lot Details
- 1,749 Sq Ft Lot
- Northeast Facing Home
- Irrigation Equipment
- Property is zoned PD
HOA Fees
- $649 Monthly HOA Fees
Parking
- 1 Car Attached Garage
Home Design
- Villa
- Slab Foundation
- Shingle Roof
- Block Exterior
Interior Spaces
- 974 Sq Ft Home
- 1-Story Property
- Ceiling Fan
- Living Room
Kitchen
- Range
- Dishwasher
Flooring
- Wood
- Carpet
Bedrooms and Bathrooms
- 2 Bedrooms
- 2 Full Bathrooms
Laundry
- Laundry Room
- Electric Dryer Hookup
Utilities
- Central Air
- Heating Available
- Cable TV Available
Additional Features
- Wheelchair Access
- Exterior Lighting
Listing and Financial Details
- Visit Down Payment Resource Website
- Assessor Parcel Number U-13-32-19-1Z8-000000-00005.0
Community Details
Overview
- Senior Community
- Association fees include 24-Hour Guard
- Kings Point Association
- Tremont Ii Condo Subdivision
- The community has rules related to building or community restrictions, deed restrictions, allowable golf cart usage in the community
Amenities
- Restaurant
- Clubhouse
- Community Mailbox
Recreation
- Golf Course Community
- Tennis Courts
- Pickleball Courts
- Racquetball
- Recreation Facilities
- Shuffleboard Court
- Community Playground
- Fitness Center
- Community Pool
- Park
Security
- Security Guard
- Gated Community
Map
Home Values in the Area
Average Home Value in this Area
Tax History
| Year | Tax Paid | Tax Assessment Tax Assessment Total Assessment is a certain percentage of the fair market value that is determined by local assessors to be the total taxable value of land and additions on the property. | Land | Improvement |
|---|---|---|---|---|
| 2024 | $958 | $72,767 | -- | -- |
| 2023 | $928 | $70,648 | $0 | $0 |
| 2022 | $854 | $68,590 | $0 | $0 |
| 2021 | $858 | $66,592 | $0 | $0 |
| 2020 | $802 | $65,673 | $0 | $0 |
| 2019 | $899 | $64,196 | $0 | $0 |
| 2018 | $897 | $62,999 | $0 | $0 |
| 2017 | $893 | $99,797 | $0 | $0 |
| 2016 | $891 | $60,434 | $0 | $0 |
| 2015 | $900 | $60,014 | $0 | $0 |
| 2014 | $893 | $59,538 | $0 | $0 |
| 2013 | -- | $58,658 | $0 | $0 |
Property History
| Date | Event | Price | Change | Sq Ft Price |
|---|---|---|---|---|
| 07/18/2025 07/18/25 | Pending | -- | -- | -- |
| 07/08/2025 07/08/25 | Price Changed | $159,990 | -5.9% | $164 / Sq Ft |
| 06/16/2025 06/16/25 | Price Changed | $169,990 | -2.9% | $175 / Sq Ft |
| 06/12/2025 06/12/25 | Price Changed | $174,990 | -2.8% | $180 / Sq Ft |
| 05/31/2025 05/31/25 | For Sale | $179,990 | -- | $185 / Sq Ft |
Purchase History
| Date | Type | Sale Price | Title Company |
|---|---|---|---|
| Quit Claim Deed | -- | None Listed On Document | |
| Warranty Deed | $100,000 | -- | |
| Deed | $92,600 | -- |
Mortgage History
| Date | Status | Loan Amount | Loan Type |
|---|---|---|---|
| Previous Owner | $100,000 | Credit Line Revolving |
Similar Homes in Sun City Center, FL
Source: Stellar MLS
MLS Number: TB8391155
APN: U-13-32-19-1Z8-000000-00005.0
- 633 Tremont Greens Ln Unit 16
- 761 Tremont Greens Ln Unit 61
- 767 Tremont Greens Ln Unit 64
- 519 Princeton Greens Ct
- 2243 Greenwich Dr
- 413 Lake Point Ct Unit 4B
- 1104 Opal Ln
- 411 Bloom Ct Unit 2-A
- 811 Staffordshire Ln Unit 32
- 1020 New Winsor Loop Unit 46
- 604 Mcdaniel St
- 402 Dorchester Place Unit 44
- 316 Kelsey Way Unit 316
- 951 Villeroy Greens Dr
- 311 Kelsey Way Unit 3
- 607 Manchester Woods Dr Unit 84
- 2214 Highclere Cir Unit 6
- 405 Gladstone Place
- 2016 New Bedford Dr
- 604 Masterpiece Dr Unit 604






