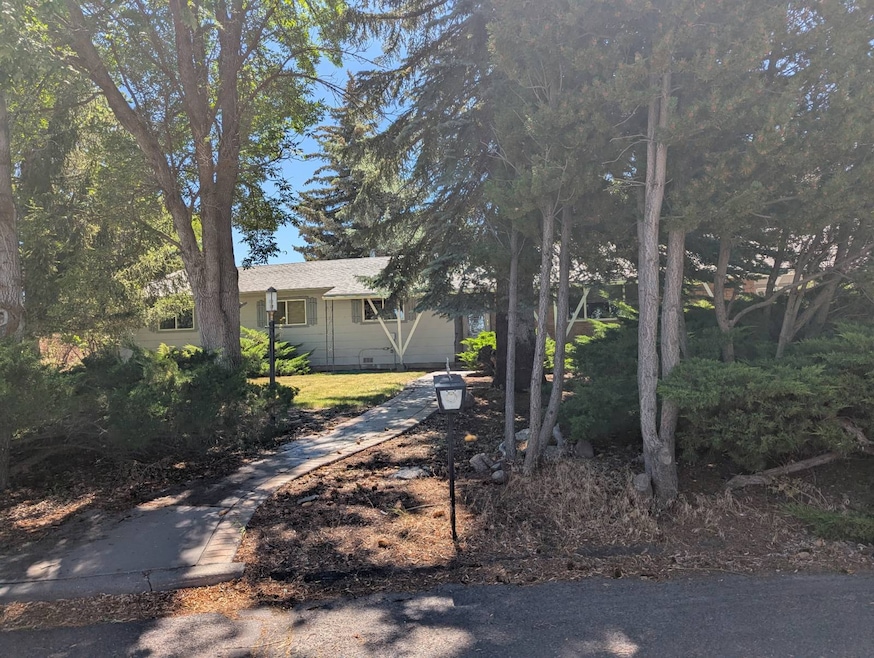Estimated payment $1,956/month
Highlights
- 0.78 Acre Lot
- Fireplace
- Living Room
- Main Floor Primary Bedroom
- 1 Car Attached Garage
- Laundry Room
About This Home
Welcome to 611 Valley View Drive, a special property perched on the edge of Burns, Oregon, offering privacy, space, and a peaceful setting from the hilltop location. This unique home is tucked into a quiet neighborhood at the end of town, with a park-like atmosphere and mature landscaping that invites you to enjoy the outdoors year-round. Inside, the home features a large, welcoming living room centered around a cozy propane fireplace-perfect for relaxing evenings or entertaining guests. The spacious kitchen is a true highlight, boasting warm oak cabinetry, durable tile flooring, and a convenient breakfast bar that connects seamlessly to the open dining area. Just off the dining room, sliding glass doors lead to a versatile indoor/outdoor enclosed room that adds even more functional living space and easy access to the outdoors. The main bedroom offers a peaceful retreat with its own sliding glass doors opening to a covered deck, creating a private space to unwind while enjoying the surrounding nature. Outside, stamped concrete walkways and a driveway add charm and character to the property, while the expansive grounds offer endless possibilities for gardening, gathering, or simply enjoying the serenity of the space. This property includes multiple outbuildings, ideal for storage, workshop space, wood storage, or hobby use, automatic sprinkler system for the yard, a garden area, and even includes a greenhouse for year-round gardening. The additional lot provides extra elbow room or the potential for future projects. With its thoughtful layout, quiet location, and abundance of amenities, 611 Valley View Drive is a rare opportunity to own a slice of Eastern Oregon comfort and charm. TAXES: $2,641.73 ($2,274.66 & $367.07); FINANCING: Cash or bank; YEAR BUILT: 1967; SQ. FT.: 1944; LOT SIZE: 0.78 ac (0.42 & 0.36); HEAT SOURCE: Radiant ceiling, wood stove, propane fireplace & electric wall; BEDROOMS: 4; BATHROOMS: 2; APPLIANCES: Drop range, built-in microwave & dishwasher; GARAGE: Attached single (extra-long with workbench)
Home Details
Home Type
- Single Family
Est. Annual Taxes
- $2,642
Year Built
- Built in 1967
Lot Details
- 0.78 Acre Lot
Parking
- 1 Car Attached Garage
Interior Spaces
- 1,944 Sq Ft Home
- Fireplace
- Living Room
- Laundry Room
Kitchen
- Oven
- Microwave
- Dishwasher
Bedrooms and Bathrooms
- 4 Bedrooms
- Primary Bedroom on Main
- 2 Full Bathrooms
Map
Home Values in the Area
Average Home Value in this Area
Tax History
| Year | Tax Paid | Tax Assessment Tax Assessment Total Assessment is a certain percentage of the fair market value that is determined by local assessors to be the total taxable value of land and additions on the property. | Land | Improvement |
|---|---|---|---|---|
| 2025 | $2,771 | $158,350 | -- | -- |
| 2024 | $2,275 | $153,740 | -- | -- |
| 2023 | $2,275 | $149,270 | $0 | $0 |
| 2022 | $2,138 | $144,930 | $0 | $0 |
| 2021 | $2,080 | $140,710 | $0 | $0 |
| 2020 | $2,022 | $140,710 | $0 | $0 |
| 2019 | $1,968 | $132,650 | $0 | $0 |
| 2018 | $1,972 | $132,140 | $0 | $0 |
| 2017 | $1,925 | $128,300 | $0 | $0 |
| 2016 | $1,863 | $124,570 | $0 | $0 |
| 2015 | $1,814 | $120,950 | $0 | $0 |
| 2014 | $1,757 | $117,430 | $0 | $0 |
Property History
| Date | Event | Price | List to Sale | Price per Sq Ft |
|---|---|---|---|---|
| 10/21/2025 10/21/25 | Price Changed | $330,000 | -5.7% | $170 / Sq Ft |
| 07/28/2025 07/28/25 | For Sale | $350,000 | -- | $180 / Sq Ft |
Purchase History
| Date | Type | Sale Price | Title Company |
|---|---|---|---|
| Deed | -- | None Listed On Document |
Source: NY State MLS
MLS Number: 11545310
APN: 251
- 116 W E St
- 379 N Broadway Ave
- 1230 Seneca Dr
- 100 W A St
- 464 N Harney Ave
- 444 N Broadway Ave
- TBD N Imperial Ave
- 651 N Cedar Ave
- 35 S Grand Ave
- 530 E Riverside Dr
- 104 S Egan Ave
- 242 E Madison St
- 42 N Birch Ave
- 464 E Jefferson St
- TBD E Jefferson St
- 315 S Diamond Ave
- 66 N Elm Ave
- 111 E Railroad Ave
- 753 E Riverside Dr
- 0 E Madison St







