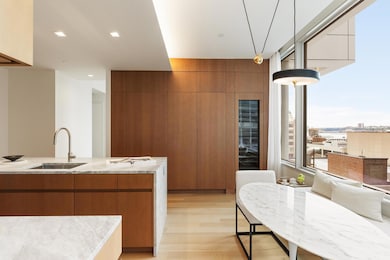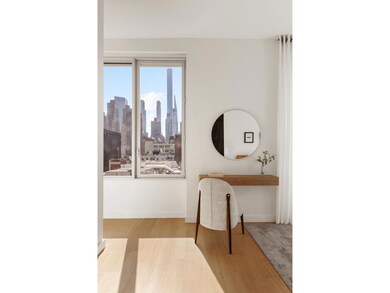611 W 56th St, Unit 12 Floor 12 New York, NY 10019
Hell's Kitchen NeighborhoodEstimated payment $39,308/month
Highlights
- Concierge
- Steam Room
- Rooftop Deck
- P.S. 111 Adolph S. Ochs Rated A-
- New Construction
- 4-minute walk to DeWitt Clinton Park
About This Home
Residence 12 is a truly spectacular 3,289 square foot full-floor home, offering an unparalleled living experience with breathtaking north, south, east, and west exposures. This sun-drenched residence features four expansive bedrooms, four and a half luxurious bathrooms, and private elevator access directly into the home. With its exceptional modern design, wide-plank oak floors, and a sophisticated neutral color palette, this residence exudes timeless elegance and contemporary style.
The chef-inspired kitchen is an entertainer's dream, showcasing the very best in luxury appliances. It features premium stainless steel Gaggenau appliances, including a refrigerator and freezer, wine refrigerator, gas range, dishwasher, and speed oven, all perfectly integrated into custom Italian walnut cabinetry. The honed Grigio Nicola marble countertops and statement slab backsplash add a touch of refined beauty, while the custom island with its striking waterfall edge serves as both a functional workspace and a show-stopping focal point.
The primary suite is an oasis of tranquility, offering ample space and an impeccably designed, five-fixture bathroom. Heated radiant floors, a stunning honed Tundra Gray marble countertop, and bespoke lighting by Sheppard elevate the luxurious spa-like experience, creating a perfect retreat from the world.
611 West 56th Street is the first building in the United States designed by Pritzker Prize-winning master architect A lvaro Siza. The intricately constructed 77-residence monolithic tower is wrapped in four sides of Perla Bianca limestone and reflects the subtle and refined detailing that is Siza's trademark.
With interiors designed by Gabellini Sheppard, the residences at 611 West 56th Street include a range of elegant one- to four-bedroom spaces at an appropriate scale for living, including larger duplex "maisonettes," full-floor homes, and a grand penthouse. The interior architecture and design studio is singular in its ability to create spaces of elevated simplicity and craftsmanship. Distinguished by their sculptural finesse with the elements of space, light, materials and finishes, the firm excels at creating a heightened sense of place and sensory experience resulting in environments that yearn to be experienced and felt.
611 West 56th Street's exclusive amenities suite include an outdoor garden mezzanine; a state-of-the-art fitness center with designated yoga and training studio; men's and women's changing rooms with steam rooms; a media room with billiards table; a children's playroom; and a large entertaining lounge with separate dining room, kitchen, and discreet catering kitchen. Parking, as well as additional storage units, are also available.
Nestled at the junction of the Upper West Side and Midtown West, between Riverside Park South and Central Park, now known as Hudson West, A lvaro Siza's 611 West 56th Street is the most refined addition to what has become a certifiable "architect's row" along the West Side of Manhattan.
Together, the building's design and location present a new, rarified type of residential living, one that is built around best-in-class design, top-quality craftsmanship, and thoughtful layouts. By uniquely merging the scale of a world tower with breathtaking views and the privacy and sophistication of an exclusive boutique development, 611 West 56th Street is the first of its kind.
Property Details
Home Type
- Condominium
Year Built
- Built in 2020 | New Construction
HOA Fees
- $5,013 Monthly HOA Fees
Parking
- Garage
Home Design
- 3,357 Sq Ft Home
- Entry on the 12th floor
Bedrooms and Bathrooms
- 4 Bedrooms
Additional Features
- Washer Dryer Allowed
- Central Air
- Basement
Listing and Financial Details
- Tax Block 01104
Community Details
Overview
- 77 Units
- High-Rise Condominium
- Hells Kitchen Subdivision
- 35-Story Property
Amenities
- Concierge
- Rooftop Deck
- Courtyard
- Steam Room
- Theater or Screening Room
- Game Room
- Children's Playroom
- Elevator
Map
About This Building
Home Values in the Area
Average Home Value in this Area
Tax History
| Year | Tax Paid | Tax Assessment Tax Assessment Total Assessment is a certain percentage of the fair market value that is determined by local assessors to be the total taxable value of land and additions on the property. | Land | Improvement |
|---|---|---|---|---|
| 2025 | $89,621 | $685,416 | $24,847 | $660,569 |
| 2024 | $89,621 | $716,857 | $24,848 | $692,010 |
| 2023 | $87,127 | $710,254 | $24,055 | $686,199 |
| 2022 | $86,663 | $709,908 | $24,848 | $685,060 |
Property History
| Date | Event | Price | List to Sale | Price per Sq Ft |
|---|---|---|---|---|
| 03/19/2025 03/19/25 | For Sale | $5,100,000 | -- | $1,519 / Sq Ft |
Source: Real Estate Board of New York (REBNY)
MLS Number: RLS20010389
APN: 1104-1040
- 611 W 56th St Unit 7A
- 611 W 56th St Unit 3
- 611 W 56th St Unit 9A
- 611 W 56th St Unit MAISONWEST
- 611 W 56th St Unit PH6/7
- 1 W End Ave Unit 27D
- 1 W End Ave Unit 26G
- 1 W End Ave Unit 21E
- 1 W End Ave Unit 22B
- 1 W End Ave Unit 18H
- 1 W End Ave Unit 28H
- 10 W End Ave Unit 7K
- 10 W End Ave Unit 4E
- 10 W End Ave Unit 20B
- 10 W End Ave Unit 4B
- 10 W End Ave Unit 5D
- 10 W End Ave Unit 20C
- 10 W End Ave Unit 12D
- 10 W End Ave Unit 8D
- 10 W End Ave Unit 4J
- 606 W 57th St Unit 326
- 606 W 57th St Unit 2819
- 606 W 57th St Unit 3307
- 601 W 57th St
- 625W W 57th St Unit ID1025081P
- 625W W 57th St Unit ID1339746P
- 625W W 57th St Unit ID1025095P
- 625W W 57th St Unit ID1025079P
- 625W W 57th St Unit ID1025326P
- 625W W 57th St Unit ID1025096P
- 625 W 57th St
- 1 W End Ave Unit 12-L
- 1 W End Ave Unit 26C
- 500 W 56th St Unit FL20-ID1597
- 500 W 56th St Unit FL7-ID98
- 500 W 56th St Unit FL9-ID2014
- 500 W 56th St Unit FL14-ID116
- 500 W 56th St Unit FL26-ID2016
- 504 W 55th St
- 550 W 54th St Unit FL32-ID1710







