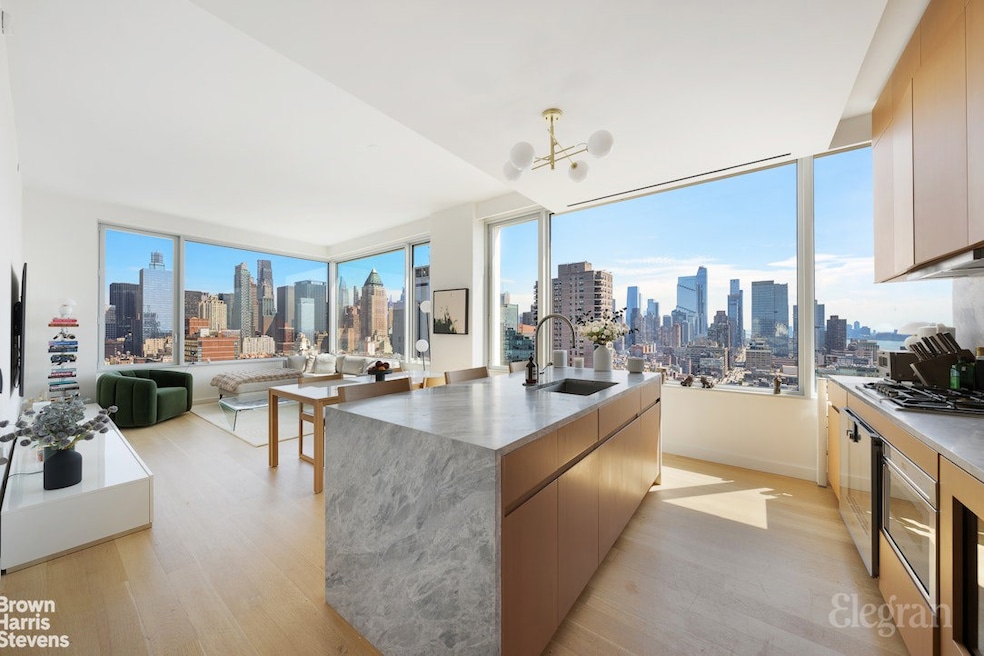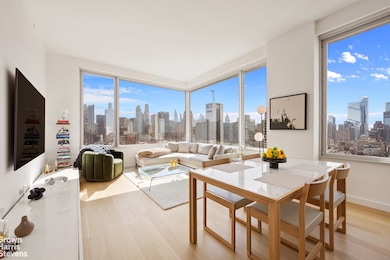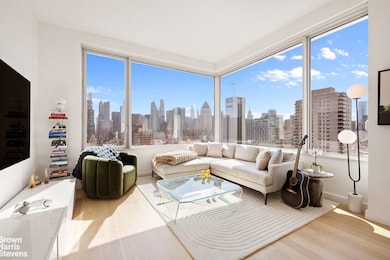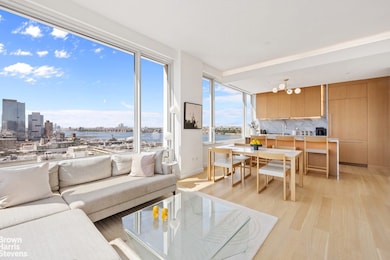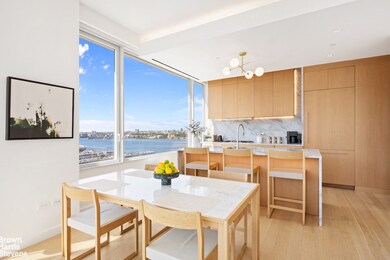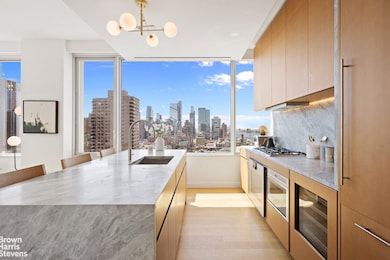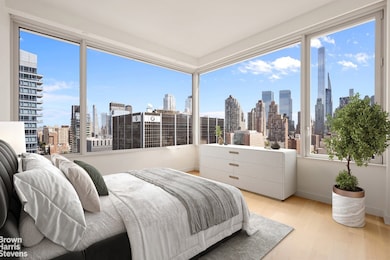611 W 56th St, Unit 25 A Floor 25 New York, NY 10019
Hell's Kitchen NeighborhoodEstimated payment $17,732/month
Highlights
- Concierge
- Steam Room
- Rooftop Deck
- P.S. 111 Adolph S. Ochs Rated A-
- New Construction
- 4-minute walk to DeWitt Clinton Park
About This Home
Welcome to Residence 25A at 611 West 56th Street - a sophisticated two-bedroom, two-and-a-half-bath home offering more than 1,400 square feet of thoughtfully designed living space, complete with the privacy and elegance of direct elevator access.
Designed by acclaimed architect Álvaro Siza, with interiors by Gabellini Sheppard, this corner residence is bathed in natural light from oversized windows, framing sweeping views of Uptown, Midtown, and the dramatic downtown skyline to the south. Just off the entry, a well-placed powder room offers convenience and discretion for guests.
The windowed chef's kitchen combines striking design with everyday functionality, featuring Italian walnut cabinetry, honed Grigio Nicola marble countertops and backsplash, and a custom waterfall-edge island. Top-of-the-line Gaggenau appliances - including a gas range, speed oven, refrigerator, freezer, and dishwasher - make the space ideal for both daily living and effortless entertaining.
The expansive primary suite enjoys a dramatic corner exposure and a spa-inspired five-fixture bathroom with radiant heated floors, honed Tundra Gray marble, and custom lighting that creates a warm, inviting ambiance. A spacious secondary bedroom with its own en-suite bath ensures comfort and privacy for family or guests.
Residents of 611 West 56th Street enjoy an elevated lifestyle with exclusive access to curated amenities, including a serene garden mezzanine, a state-of-the-art fitness center with yoga and training studios, steam rooms, a media lounge with billiards, a children's playroom, and a refined residents" lounge with formal dining space and a catering kitchen. The unit trades with a private storage cage and private parking is also available.
Perfectly positioned at the crossroads of the Upper West Side and Midtown West - moments from Riverside Park South and Central Park - this residence is a quiet sanctuary at the heart of Manhattan's vibrant west side.
Listing Agent
Brown Harris Stevens Residential Sales LLC License #10401281209 Listed on: 09/18/2025

Open House Schedule
-
Appointment Only Open HouseSunday, November 23, 202512:00 to 1:00 pm11/23/2025 12:00:00 PM +00:0011/23/2025 1:00:00 PM +00:00Add to Calendar
Property Details
Home Type
- Condominium
Est. Annual Taxes
- $42,576
Year Built
- Built in 2020 | New Construction
HOA Fees
- $2,301 Monthly HOA Fees
Parking
- Garage
Home Design
- Entry on the 25th floor
Interior Spaces
- 1,400 Sq Ft Home
- River Views
- Basement
Bedrooms and Bathrooms
- 2 Bedrooms
Laundry
- Laundry in unit
- Washer Dryer Allowed
Utilities
- Central Air
Listing and Financial Details
- Legal Lot and Block 0037 / 01104
Community Details
Overview
- 80 Units
- High-Rise Condominium
- Hells Kitchen Subdivision
- 37-Story Property
Amenities
- Concierge
- Rooftop Deck
- Courtyard
- Steam Room
- Theater or Screening Room
- Game Room
- Children's Playroom
- Elevator
Map
About This Building
Home Values in the Area
Average Home Value in this Area
Tax History
| Year | Tax Paid | Tax Assessment Tax Assessment Total Assessment is a certain percentage of the fair market value that is determined by local assessors to be the total taxable value of land and additions on the property. | Land | Improvement |
|---|---|---|---|---|
| 2025 | $42,576 | $325,613 | $11,804 | $313,809 |
| 2024 | $42,576 | $340,550 | $11,804 | $328,746 |
| 2023 | $41,390 | $337,413 | $11,427 | $325,986 |
| 2022 | $41,170 | $337,249 | $11,804 | $325,445 |
Property History
| Date | Event | Price | List to Sale | Price per Sq Ft | Prior Sale |
|---|---|---|---|---|---|
| 09/18/2025 09/18/25 | For Sale | $2,250,000 | -7.0% | $1,607 / Sq Ft | |
| 04/12/2024 04/12/24 | Sold | $2,420,000 | 0.0% | $1,729 / Sq Ft | View Prior Sale |
| 01/23/2024 01/23/24 | Pending | -- | -- | -- | |
| 11/14/2023 11/14/23 | For Sale | $2,420,000 | -- | $1,729 / Sq Ft |
Purchase History
| Date | Type | Sale Price | Title Company |
|---|---|---|---|
| Deed | $2,420,000 | -- | |
| Deed | $2,420,000 | -- |
Mortgage History
| Date | Status | Loan Amount | Loan Type |
|---|---|---|---|
| Open | $1,870,000 | Purchase Money Mortgage | |
| Closed | $1,870,000 | Purchase Money Mortgage |
Source: Real Estate Board of New York (REBNY)
MLS Number: RLS20049552
APN: 1104-1063
- 611 W 56th St Unit 7A
- 611 W 56th St Unit PH 30
- 611 W 56th St Unit 3
- 611 W 56th St Unit 9A
- 611 W 56th St Unit MAISONWEST
- 611 W 56th St Unit PH6/7
- 611 W 56th St Unit 12
- 1 W End Ave Unit 27D
- 1 W End Ave Unit 26G
- 1 W End Ave Unit 21E
- 1 W End Ave Unit 14E
- 1 W End Ave Unit 22B
- 1 W End Ave Unit 18H
- 1 W End Ave Unit 28H
- 1 W End Ave Unit 29C
- 1 W End Ave Unit 11F
- 10 W End Ave Unit 7K
- 10 W End Ave Unit 4E
- 10 W End Ave Unit 4J
- 10 W End Ave Unit 4B
- 606 W 57th St Unit 326
- 606 W 57th St Unit 2819
- 606 W 57th St Unit 3307
- 601 W 57th St
- 625W W 57th St Unit ID1025081P
- 625W W 57th St Unit ID1025095P
- 625W W 57th St Unit ID1025079P
- 625W W 57th St Unit ID1026589P
- 625W W 57th St Unit ID1025085P
- 625 W 57th St
- 1 W End Ave Unit 12-L
- 1 W End Ave Unit 12G
- 1 W End Ave Unit 26C
- 500 W 56th St Unit FL20-ID1597
- 500 W 56th St Unit FL7-ID98
- 500 W 56th St Unit FL9-ID2014
- 500 W 56th St Unit FL14-ID116
- 500 W 56th St Unit FL26-ID2016
- 504 W 55th St
- 550 W 54th St Unit FL30-ID1569
