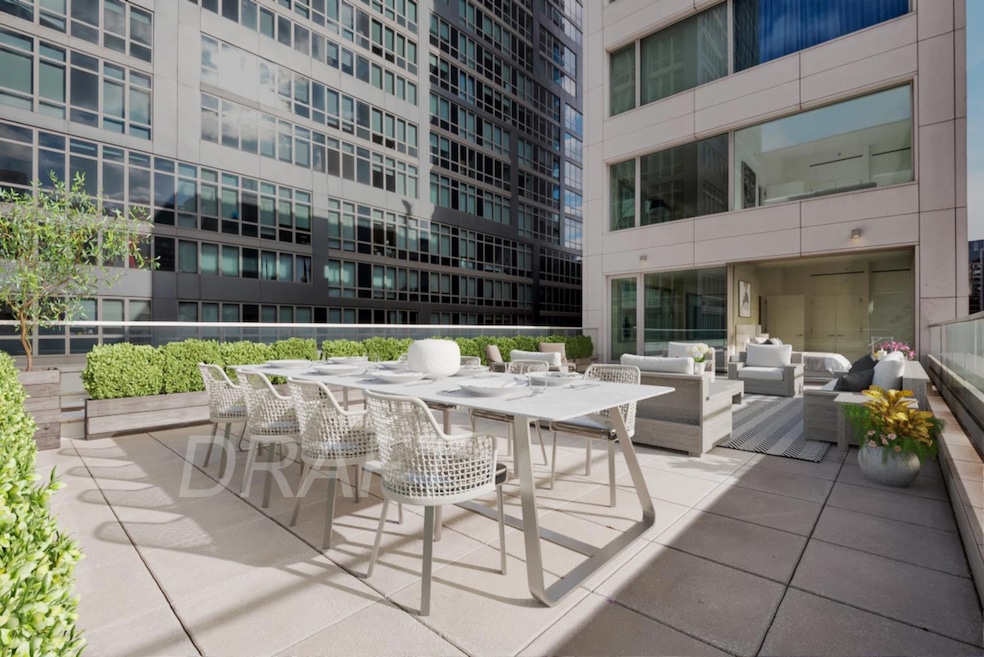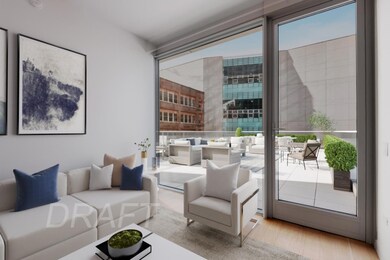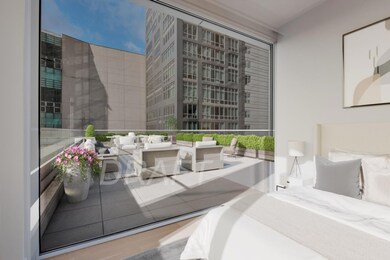611 W 56th St, Unit 4-E Floor 4 New York, NY 10019
Hell's Kitchen NeighborhoodEstimated payment $16,376/month
Highlights
- Concierge
- Steam Room
- Rooftop Deck
- P.S. 111 Adolph S. Ochs Rated A-
- New Construction
- 4-minute walk to DeWitt Clinton Park
About This Home
For terrace lovers one of a kind incredible 1,080 sqft of open outdoors space. This south West and north facing Corner two bedrooms 2 bathrooms as washer and dryewrapped around oversized windows provide ample sunlight from every directions. 1,131 Sqft spacious elegant with modern finishes. The E line as the powder room just off of the entry offers privacy while entertaining. The two bedrooms are facing south with on suite bathroom.
The open eating concept kitchen features top-of-the-line stainless steel Gaggenau appliances including: refrigerator and freezer, gas range, dishwasher and speed oven, complement Italian walnut cabinetry, honed Grigio Nicola marble countertops and slab backsplash. The spacious primary bedroom boasts a dressing area and a 3-fixture bathroom including radiant heated floors, honed tundra gray marble countertop and custom lighting designed by Sheppard.
611 West 56th Street's exclusive amenities suite include an outdoor garden mezzanine; a state-of-the-art fitness center with designated yoga and training studio, changing rooms and steam room, media room with billiards table; a playroom; and a large entertaining lounge with separate dining room, kitchen, and discreet catering kitchen.
Additionally, we're pleased to offer a unique opportunity for car owners and enthusiasts! Our building now offers residents the chance to purchase and own a personal parking spot. These spots are located at street level with easy access into the building, so you'll be able to park your car yourself-pick it up and drop it off anytime, without waiting in line or relying on third-party valet services. Say goodbye to unwanted scratches and dents and enjoy full control over your luxury car's parking experience.
And to purchase your own storage unit. Perfect for decluttering your closets and for all you seasonal decor and personal items, these units can help you keep your apartment beautifully organized.
Don't miss out on these exclusive offers! Please contact us for more details
Designed by renowned architect Alvaro Siza with interiors by Gabellini Sheppard Nestled at the junction of the Upper West Side and Midtown West, between Riverside Park South and Central Park, now known as Hudson West, Alvaro Siza's 611 West 56th Street is the most refined addition to what has become a certifiable "architect's row" along the West Side of Manhattan. Pictures reflect apartment finishes and may not represent the actual apartment.
THE COMPLETE OFFERING TERMS ARE IN AN OFFERING PLAN AVAILABLE FROM SPONSOR. FILE NO. CD18-0061. SPONSOR: 611 W 56th Street Property LLC, 520 West 27th Street, Suite 302, New York, NY 10001.
Property Details
Home Type
- Condominium
Est. Annual Taxes
- $42,607
Year Built
- Built in 2020 | New Construction
HOA Fees
- $2,383 Monthly HOA Fees
Parking
- Garage
Home Design
- 1,131 Sq Ft Home
- Entry on the 4th floor
Bedrooms and Bathrooms
- 2 Bedrooms
Laundry
- Laundry in unit
- Washer Dryer Allowed
Additional Features
- Terrace
- Central Air
- Property Views
- Basement
Listing and Financial Details
- Tax Block 01104
Community Details
Overview
- 77 Units
- High-Rise Condominium
- Hells Kitchen Subdivision
- 35-Story Property
Amenities
- Concierge
- Rooftop Deck
- Courtyard
- Steam Room
- Theater or Screening Room
- Game Room
- Children's Playroom
Map
About This Building
Home Values in the Area
Average Home Value in this Area
Tax History
| Year | Tax Paid | Tax Assessment Tax Assessment Total Assessment is a certain percentage of the fair market value that is determined by local assessors to be the total taxable value of land and additions on the property. | Land | Improvement |
|---|---|---|---|---|
| 2025 | $42,607 | $325,854 | $11,813 | $314,041 |
| 2024 | $42,607 | $340,800 | $11,813 | $328,988 |
| 2023 | $41,421 | $337,660 | $11,435 | $326,225 |
| 2022 | $41,201 | $337,497 | $11,813 | $325,684 |
Property History
| Date | Event | Price | List to Sale | Price per Sq Ft |
|---|---|---|---|---|
| 12/11/2024 12/11/24 | Price Changed | $1,995,000 | +1.0% | $1,764 / Sq Ft |
| 11/08/2024 11/08/24 | For Sale | $1,975,000 | -- | $1,746 / Sq Ft |
Source: Real Estate Board of New York (REBNY)
MLS Number: RLS11024758
APN: 1104-1016
- 611 W 56th St Unit 25 A
- 611 W 56th St Unit 7A
- 611 W 56th St Unit PH 30
- 611 W 56th St Unit 3
- 611 W 56th St Unit 9A
- 611 W 56th St Unit MAISONWEST
- 611 W 56th St Unit 5E
- 611 W 56th St Unit PH6/7
- 611 W 56th St Unit 12
- 1 W End Ave Unit 27D
- 1 W End Ave Unit 26G
- 1 W End Ave Unit 24G
- 1 W End Ave Unit 21E
- 1 W End Ave Unit 11F
- 1 W End Ave Unit 14E
- 1 W End Ave Unit 22B
- 1 W End Ave Unit 18H
- 1 W End Ave Unit 28H
- 1 W End Ave Unit 29C
- 10 W End Ave Unit 7K
- 611 W 56th St Unit 7 E
- 611 W 56th St
- 606 W 57th St Unit 326
- 606 W 57th St Unit 2819
- 606 W 57th St Unit 3307
- 601 W 57th St
- 625 W 57th St
- 1 W End Ave Unit 26C
- 500 W 56th St Unit FL26-ID2016
- 500 W 56th St Unit FL9-ID2014
- 500 W 56th St Unit FL23-ID289
- 500 W 56th St Unit FL20-ID1597
- 500 W 56th St Unit FL7-ID98
- 500 W 56th St Unit FL14-ID116
- 504 W 55th St
- 550 W 54th St Unit FL32-ID1710
- 550 W 54th St Unit FL31-ID1601
- 550 W 54th St Unit FL26-ID525
- 550 W 54th St Unit FL29-ID1458
- 550 W 54th St Unit FL30-ID1243







