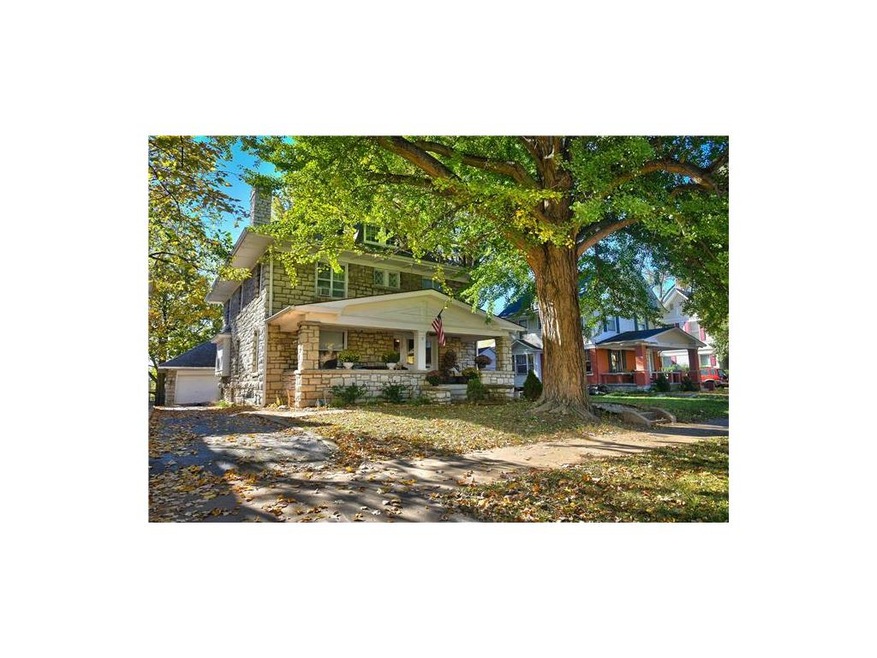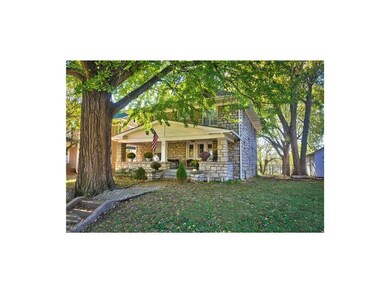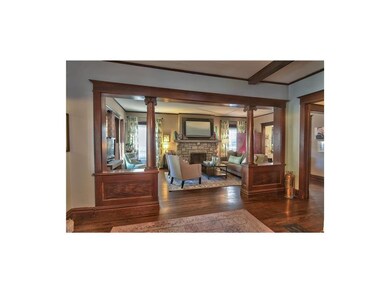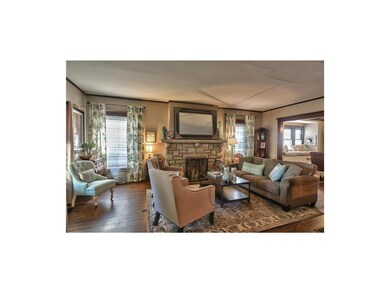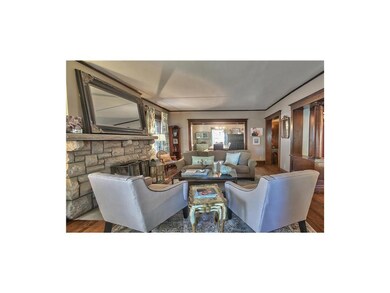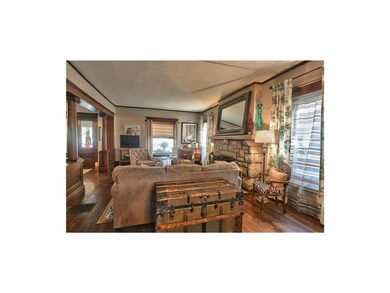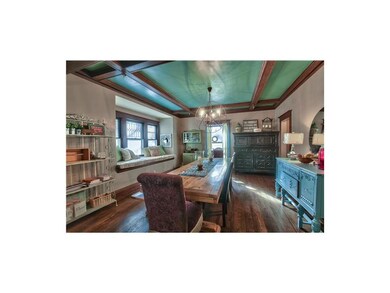
611 W Maple Ave Independence, MO 64050
Heart of Independence NeighborhoodHighlights
- Vaulted Ceiling
- Granite Countertops
- Den
- Wood Flooring
- Screened Porch
- Formal Dining Room
About This Home
As of April 2025Total transformation in this historic Prewitt Wright foursquare house. Breathtaking Decor and ambience in this four bedroom, 2 1/2 bath beauty. Truly a legacy home with classic finishes, new kitchen and baths, amazing woodwork, dual heating and cooling, 2nd floor laundry. The exterior boasts a double lot, Metal security fence, double car garage and 100+ year-old historic ginkgo tree. Full stone basement with concrete floor and tons of shelving. Third floor attic is ready to be finished for children's playroom or a studio space. Listed on the national historic register. All the works been done, now all you have to do is enjoy.
Agent is directly related to the seller.
Home Details
Home Type
- Single Family
Est. Annual Taxes
- $900
Year Built
- Built in 1908
Parking
- 2 Car Detached Garage
- Off-Street Parking
Home Design
- Composition Roof
Interior Spaces
- 2,420 Sq Ft Home
- 3-Story Property
- Wet Bar: Laminate Counters, Ceramic Tiles, Hardwood
- Built-In Features: Laminate Counters, Ceramic Tiles, Hardwood
- Vaulted Ceiling
- Ceiling Fan: Laminate Counters, Ceramic Tiles, Hardwood
- Skylights
- Shades
- Plantation Shutters
- Drapes & Rods
- Family Room Downstairs
- Living Room with Fireplace
- Formal Dining Room
- Den
- Screened Porch
Kitchen
- Gas Oven or Range
- Dishwasher
- Granite Countertops
- Laminate Countertops
- Disposal
Flooring
- Wood
- Wall to Wall Carpet
- Linoleum
- Laminate
- Stone
- Ceramic Tile
- Luxury Vinyl Plank Tile
- Luxury Vinyl Tile
Bedrooms and Bathrooms
- 4 Bedrooms
- Cedar Closet: Laminate Counters, Ceramic Tiles, Hardwood
- Walk-In Closet: Laminate Counters, Ceramic Tiles, Hardwood
- Double Vanity
- Laminate Counters
Laundry
- Laundry on upper level
- Laundry in Bathroom
Basement
- Stone or Rock in Basement
- Bedroom in Basement
Utilities
- Zoned Heating and Cooling System
Community Details
- Moore Add Subdivision
- Building Fire Alarm
Listing and Financial Details
- Assessor Parcel Number 26-340-12-03-00-0-00-000
- Property eligible for a tax abatement
Ownership History
Purchase Details
Home Financials for this Owner
Home Financials are based on the most recent Mortgage that was taken out on this home.Purchase Details
Home Financials for this Owner
Home Financials are based on the most recent Mortgage that was taken out on this home.Purchase Details
Home Financials for this Owner
Home Financials are based on the most recent Mortgage that was taken out on this home.Purchase Details
Home Financials for this Owner
Home Financials are based on the most recent Mortgage that was taken out on this home.Purchase Details
Home Financials for this Owner
Home Financials are based on the most recent Mortgage that was taken out on this home.Similar Homes in Independence, MO
Home Values in the Area
Average Home Value in this Area
Purchase History
| Date | Type | Sale Price | Title Company |
|---|---|---|---|
| Warranty Deed | -- | Alliance Nationwide Title | |
| Warranty Deed | $260,000 | Clt | |
| Warranty Deed | -- | Chicago Title | |
| Special Warranty Deed | -- | Stewart Title | |
| Interfamily Deed Transfer | -- | Nations Title Agency Inc |
Mortgage History
| Date | Status | Loan Amount | Loan Type |
|---|---|---|---|
| Open | $316,220 | New Conventional | |
| Previous Owner | $100,000 | Construction | |
| Previous Owner | $50,000 | Credit Line Revolving | |
| Previous Owner | $247,000 | New Conventional | |
| Previous Owner | $136,527 | Future Advance Clause Open End Mortgage | |
| Previous Owner | $10,000 | Stand Alone Second | |
| Previous Owner | $70,000 | Commercial | |
| Previous Owner | $120,000 | Unknown | |
| Previous Owner | $55,500 | Purchase Money Mortgage | |
| Previous Owner | $158,500 | Purchase Money Mortgage |
Property History
| Date | Event | Price | Change | Sq Ft Price |
|---|---|---|---|---|
| 04/30/2025 04/30/25 | Sold | -- | -- | -- |
| 03/26/2025 03/26/25 | Pending | -- | -- | -- |
| 03/14/2025 03/14/25 | For Sale | $335,000 | +11.7% | $88 / Sq Ft |
| 05/10/2017 05/10/17 | Sold | -- | -- | -- |
| 04/01/2017 04/01/17 | Pending | -- | -- | -- |
| 02/22/2017 02/22/17 | For Sale | $299,900 | -- | $124 / Sq Ft |
Tax History Compared to Growth
Tax History
| Year | Tax Paid | Tax Assessment Tax Assessment Total Assessment is a certain percentage of the fair market value that is determined by local assessors to be the total taxable value of land and additions on the property. | Land | Improvement |
|---|---|---|---|---|
| 2024 | $1,919 | $55,396 | $2,835 | $52,561 |
| 2023 | $1,875 | $55,397 | $3,595 | $51,802 |
| 2022 | $1,558 | $42,180 | $3,724 | $38,456 |
| 2021 | $1,557 | $42,180 | $3,724 | $38,456 |
| 2020 | $1,432 | $37,683 | $3,724 | $33,959 |
| 2019 | $1,409 | $37,683 | $3,724 | $33,959 |
| 2018 | $1,080 | $27,590 | $3,534 | $24,056 |
| 2017 | $998 | $27,590 | $3,534 | $24,056 |
| 2016 | $998 | $25,245 | $2,544 | $22,701 |
| 2014 | -- | $24,510 | $2,470 | $22,040 |
Agents Affiliated with this Home
-
D
Seller's Agent in 2025
Drew Roeder-Bouge
Platinum Realty LLC
-
T
Buyer's Agent in 2025
Tony Long
Real Broker, LLC
-
C
Seller's Agent in 2017
Candice Kinard
Northpoint Asset Management
Map
Source: Heartland MLS
MLS Number: 2030955
APN: 26-340-12-03-00-0-00-000
- 522 W Maple Ave
- 610 W Truman Rd
- 405 N Union St
- 514 W Walnut St
- 517 N Spring St
- 121 S Willis Ave Unit A
- 0 Heritage Cir
- 205 S Willis Ave
- 525 N Osage St
- 729 N Spring St
- 726 N River Blvd
- 314 N Crysler Ave
- 713 N Liberty St
- 717 N Willis Ave
- 808 N River Blvd
- 710 N Willis Ave
- 525 S Crysler Ave Unit 1
- 219 W Us Highway 24
- 1410 W College St
- 709 S Willis Ave
