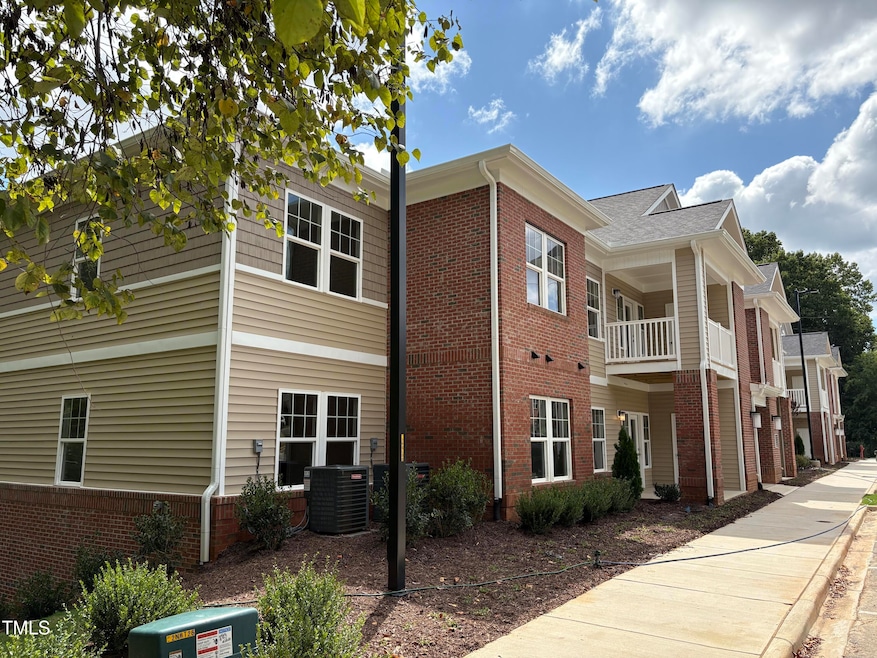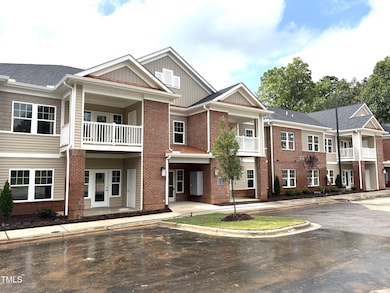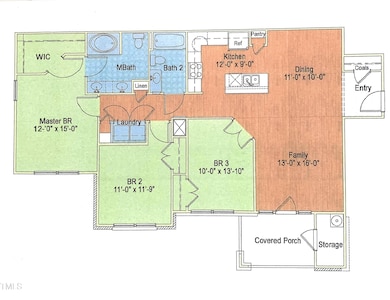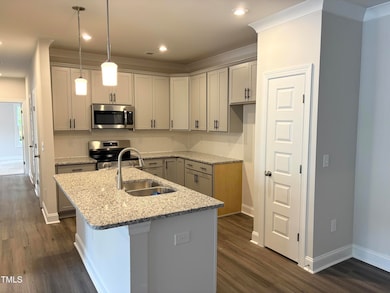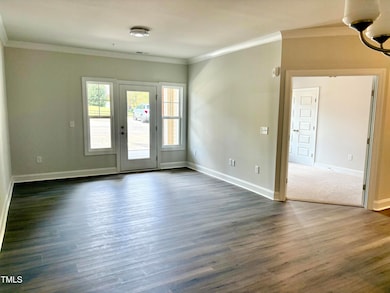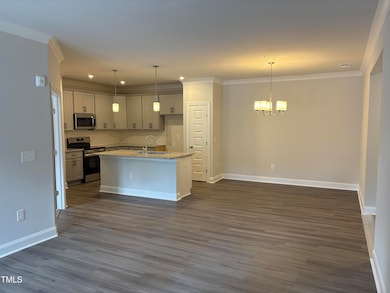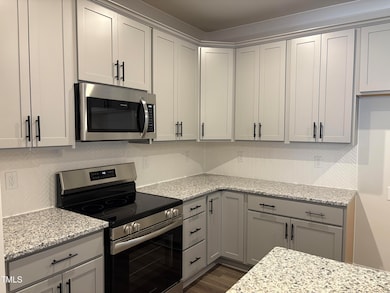611 Weather Ridge Ln Unit 25 Cary, NC 27513
West Cary NeighborhoodEstimated payment $2,546/month
Total Views
7,572
3
Beds
2
Baths
1,404
Sq Ft
$262
Price per Sq Ft
Highlights
- Under Construction
- Traditional Architecture
- End Unit
- Weatherstone Elementary School Rated A
- Main Floor Primary Bedroom
- Granite Countertops
About This Home
New 3 bdrm 2 bath condo in the heart of Cary. Washer & Dryer, & Refrigerator. Two (2) elevators per building. Covered patio. Close access to restaurants, shopping, and public greenway.
DISCLAIMER: Dimensions are approximate but deemed reliable. There will not be a 'Model Home' available for this project.
No Investors Please.
Property Details
Home Type
- Condominium
Year Built
- Built in 2025 | Under Construction
Lot Details
- End Unit
- No Units Located Below
- 1 Common Wall
- Northwest Facing Home
- Landscaped
HOA Fees
- $240 Monthly HOA Fees
Home Design
- Home is estimated to be completed on 9/30/25
- Traditional Architecture
- Entry on the 1st floor
- Brick Exterior Construction
- Slab Foundation
- Frame Construction
- Shingle Roof
- Fiberglass Roof
- Vinyl Siding
Interior Spaces
- 1,404 Sq Ft Home
- 3-Story Property
- Crown Molding
- Smooth Ceilings
- Low Emissivity Windows
- Family Room
- Combination Dining and Living Room
Kitchen
- Self-Cleaning Oven
- Electric Range
- Microwave
- Plumbed For Ice Maker
- Dishwasher
- Granite Countertops
Flooring
- Carpet
- Laminate
- Ceramic Tile
Bedrooms and Bathrooms
- 3 Main Level Bedrooms
- Primary Bedroom on Main
- Walk-In Closet
- 2 Full Bathrooms
- Double Vanity
- Bathtub with Shower
- Walk-in Shower
Laundry
- Laundry closet
- Dryer
- Washer
Home Security
Parking
- 2 Parking Spaces
- 120 Open Parking Spaces
- Parking Lot
- Unassigned Parking
Accessible Home Design
- Accessible Elevator Installed
- Handicap Accessible
Outdoor Features
- Patio
- Exterior Lighting
- Outdoor Storage
- Rain Gutters
Schools
- Wake County Schools Elementary School
- East Cary Middle School
- Cary High School
Utilities
- Forced Air Heating and Cooling System
- Heat Pump System
- Natural Gas Not Available
- Electric Water Heater
- Cable TV Available
Listing and Financial Details
- Home warranty included in the sale of the property
Community Details
Overview
- Association fees include insurance, ground maintenance, maintenance structure, road maintenance
- Weatherstone Creek Condominium Association, Inc Association, Phone Number (919) 856-1844
- 600 Weatherstone Creek Condominium Condos
- Built by ExperienceOne Homes LLC
- Weatherstone Creek Subdivision, Mason Floorplan
Security
- Fire and Smoke Detector
- Fire Sprinkler System
Map
Create a Home Valuation Report for This Property
The Home Valuation Report is an in-depth analysis detailing your home's value as well as a comparison with similar homes in the area
Home Values in the Area
Average Home Value in this Area
Property History
| Date | Event | Price | List to Sale | Price per Sq Ft |
|---|---|---|---|---|
| 09/10/2025 09/10/25 | For Sale | $368,330 | -- | $262 / Sq Ft |
Source: Doorify MLS
Source: Doorify MLS
MLS Number: 10120897
Nearby Homes
- 607 Weather Ridge Ln Unit 24
- 522 Weather Ridge Ln
- 512 Weather Ridge Ln Unit 2
- 618 Weather Ridge Ln Unit 28
- 621 Weather Ridge Ln Unit 33
- 602 Weather Ridge Ln Unit 21
- 1149 Contessa Dr
- 1009 Contessa Dr
- 119 Adventure Trail
- 101 Joel Ct
- 203 Belrose Dr
- 316 Howland Ave
- 695 Bandon Aly
- 788 Ballyneal Aly
- 768 Ballyneal Aly
- 770 Ballyneal Aly
- 786 Ballyneal Aly
- 766 Ballyneal Aly
- 772 Ballyneal Aly
- 780 Ballyneal Aly
- 613 Weather Ridge Ln
- 900 Waterford Forest Cir
- 804 Madison Ave
- 200 Berwick Valley Ln
- 9205 Chapel Hill Rd
- 206 High House Rd
- 309 White Oak Dr
- 1950 Grisdale Ln Unit B3B
- 1950 Grisdale Ln Unit C2B
- 1950 Grisdale Ln Unit A5A
- 1950 Grisdale Ln
- 629 Middleton Ave
- 509 Matheson Place
- 205 Bridgepath Dr
- 155 Grande Dr
- 2101 Lakeside Lofts Cir Unit 1031.1410160
- 2101 Lakeside Lofts Cir Unit 1126.1410156
- 2101 Lakeside Lofts Cir Unit 1331.1407414
- 2101 Lakeside Lofts Cir Unit 1303.1407413
- 2101 Lakeside Lofts Cir Unit 1021.1410159
