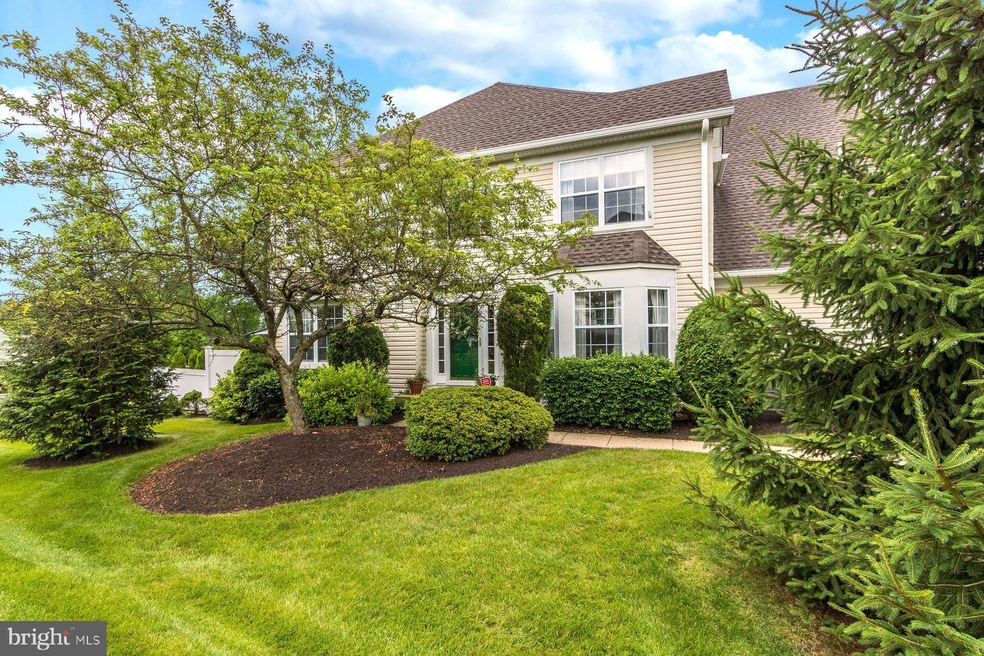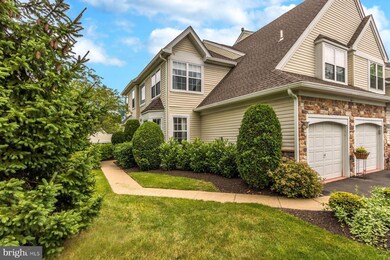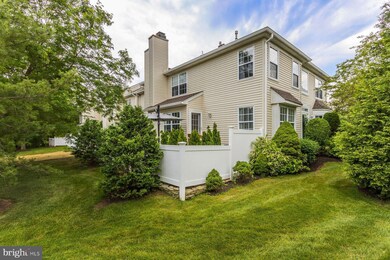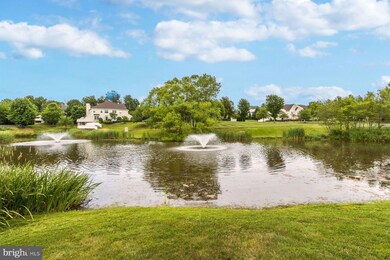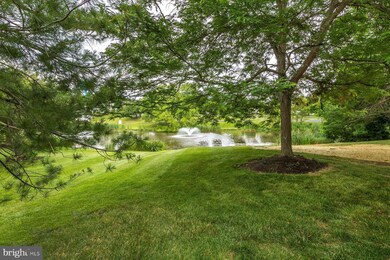
611 Weymouth Ct Unit 48 New Hope, PA 18938
Highlights
- 2 Car Attached Garage
- Forced Air Heating and Cooling System
- Dogs and Cats Allowed
- New Hope-Solebury Upper Elementary School Rated A
About This Home
As of June 2025This home is located at 611 Weymouth Ct Unit 48, New Hope, PA 18938 and is currently priced at $700,000, approximately $316 per square foot. This property was built in 1997. 611 Weymouth Ct Unit 48 is a home located in Bucks County with nearby schools including New Hope-Solebury Upper Elementary School, New Hope-Solebury Lower Elementary School, and New Hope-Solebury Middle School.
Last Agent to Sell the Property
Kurfiss Sotheby's International Realty Listed on: 02/20/2025
Townhouse Details
Home Type
- Townhome
Est. Annual Taxes
- $5,841
Year Built
- Built in 1997
HOA Fees
- $370 Monthly HOA Fees
Parking
- 2 Car Attached Garage
- Front Facing Garage
Home Design
- Frame Construction
- Concrete Perimeter Foundation
Interior Spaces
- 2,214 Sq Ft Home
- Property has 2 Levels
- Basement Fills Entire Space Under The House
Bedrooms and Bathrooms
- 3 Bedrooms
Utilities
- Forced Air Heating and Cooling System
- Electric Water Heater
Listing and Financial Details
- Assessor Parcel Number 41-024-026-048
Community Details
Overview
- $740 Capital Contribution Fee
- Association fees include common area maintenance, snow removal
- Wilshire Hunt Subdivision
Pet Policy
- Dogs and Cats Allowed
Ownership History
Purchase Details
Home Financials for this Owner
Home Financials are based on the most recent Mortgage that was taken out on this home.Purchase Details
Home Financials for this Owner
Home Financials are based on the most recent Mortgage that was taken out on this home.Purchase Details
Home Financials for this Owner
Home Financials are based on the most recent Mortgage that was taken out on this home.Purchase Details
Home Financials for this Owner
Home Financials are based on the most recent Mortgage that was taken out on this home.Purchase Details
Home Financials for this Owner
Home Financials are based on the most recent Mortgage that was taken out on this home.Purchase Details
Similar Homes in New Hope, PA
Home Values in the Area
Average Home Value in this Area
Purchase History
| Date | Type | Sale Price | Title Company |
|---|---|---|---|
| Deed | $700,000 | None Listed On Document | |
| Deed | $675,000 | -- | |
| Deed | $580,000 | Tohickon Settlement Svcs | |
| Deed | $162,791 | Foundation Title Llc Hamilto | |
| Deed | $440,000 | None Available | |
| Deed | $181,400 | -- |
Mortgage History
| Date | Status | Loan Amount | Loan Type |
|---|---|---|---|
| Previous Owner | $205,000 | New Conventional | |
| Previous Owner | $435,000 | New Conventional | |
| Previous Owner | $206,705 | New Conventional | |
| Previous Owner | $228,000 | New Conventional | |
| Previous Owner | $245,200 | New Conventional | |
| Previous Owner | $115,800 | Credit Line Revolving | |
| Previous Owner | $250,000 | Purchase Money Mortgage |
Property History
| Date | Event | Price | Change | Sq Ft Price |
|---|---|---|---|---|
| 06/30/2025 06/30/25 | Sold | $700,000 | 0.0% | $316 / Sq Ft |
| 02/20/2025 02/20/25 | Pending | -- | -- | -- |
| 02/20/2025 02/20/25 | For Sale | $700,000 | +3.7% | $316 / Sq Ft |
| 02/17/2023 02/17/23 | Sold | $675,000 | -2.9% | $305 / Sq Ft |
| 01/03/2023 01/03/23 | For Sale | $695,000 | +19.8% | $314 / Sq Ft |
| 01/02/2023 01/02/23 | Pending | -- | -- | -- |
| 07/29/2021 07/29/21 | For Sale | $580,000 | 0.0% | $262 / Sq Ft |
| 06/30/2021 06/30/21 | Sold | $580,000 | -- | $262 / Sq Ft |
| 05/24/2021 05/24/21 | Pending | -- | -- | -- |
Tax History Compared to Growth
Tax History
| Year | Tax Paid | Tax Assessment Tax Assessment Total Assessment is a certain percentage of the fair market value that is determined by local assessors to be the total taxable value of land and additions on the property. | Land | Improvement |
|---|---|---|---|---|
| 2024 | $5,755 | $35,160 | $0 | $35,160 |
| 2023 | $5,608 | $35,160 | $0 | $35,160 |
| 2022 | $5,570 | $35,160 | $0 | $35,160 |
| 2021 | $5,459 | $35,160 | $0 | $35,160 |
| 2020 | $5,330 | $35,160 | $0 | $35,160 |
| 2019 | $5,214 | $35,160 | $0 | $35,160 |
| 2018 | $5,098 | $35,160 | $0 | $35,160 |
| 2017 | $4,903 | $35,160 | $0 | $35,160 |
| 2016 | $4,903 | $35,160 | $0 | $35,160 |
| 2015 | -- | $35,160 | $0 | $35,160 |
| 2014 | -- | $35,160 | $0 | $35,160 |
Agents Affiliated with this Home
-

Seller's Agent in 2025
Stefan Dahlmark
Kurfiss Sotheby's International Realty
(215) 794-3227
29 in this area
69 Total Sales
-

Seller's Agent in 2023
Kevin Steiger
Kurfiss Sotheby's International Realty
(215) 519-1746
36 in this area
82 Total Sales
-
d
Seller's Agent in 2021
datacorrect BrightMLS
Non Subscribing Office
Map
Source: Bright MLS
MLS Number: PABU2088460
APN: 41-024-026-048
- 713 Harrowgate Ln Unit 71
- 837 Breckinridge Ct Unit 108
- 302 Weston Ln Unit 23
- 74 Avon Ln Unit 7D
- 705 Brighton Way
- 420 Fairview Way
- 11 Ingham Way Unit G11
- 143 Silvertail Ln
- 42 Hermitage Dr Unit T10
- 41 Hermitage Dr Unit T11
- 74 Sunset Dr
- 7 Walton Dr
- 62 Old York Rd
- 103 Kiltie Dr
- 244 S Sugan Rd
- 242 and 244 S Sugan Rd
- 6431 Stoney Hill Rd
- 2 Turnberry Way
- 1 Darien Unit 1A
- 242 S Sugan Rd
