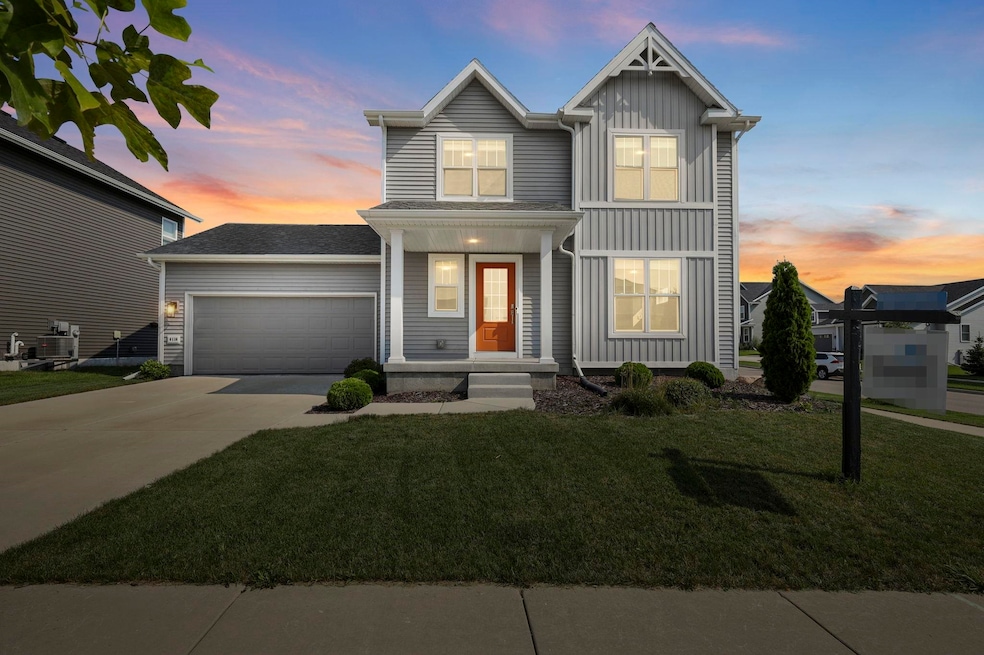6110 Caldera St Madison, WI 53718
East Madison NeighborhoodEstimated payment $2,898/month
Highlights
- National Green Building Certification (NAHB)
- Victorian Architecture
- Great Room
- Wood Flooring
- Corner Lot
- Attached Garage
About This Home
Move-in ready Victorian beauty by Wisconsin's Leading Home Builder. Located in the sought-after Grandview Commons neighborhood on Madison's vibrant east side, this stunning 3-bed, 2.5 bath Victorian style 2-story home is ready for you to move right in. Built by Veridian Homes, Wisconsin's premier home builder, this residence showcases award winning craftmanship and is Quality 360 Certified, exceeding national standards for energy efficiency and sustainability. Inside you'll find an open and modern layout with premium finishes through out. The spacious owners suite features a private bath and a walk-in closet, providing the perfect retreat. Nearly new and maintenance free, this home is available due to a job transfer.
Listing Agent
Stark Company, REALTORS Brokerage Phone: 608-658-3345 License #86238-94 Listed on: 08/01/2025

Home Details
Home Type
- Single Family
Est. Annual Taxes
- $6,964
Year Built
- Built in 2022
Lot Details
- 5,227 Sq Ft Lot
- Corner Lot
- Property is zoned PD
HOA Fees
- $18 Monthly HOA Fees
Home Design
- Victorian Architecture
- Poured Concrete
- Vinyl Siding
- Low Volatile Organic Compounds (VOC) Products or Finishes
- Radon Mitigation System
Interior Spaces
- 1,511 Sq Ft Home
- 2-Story Property
- Low Emissivity Windows
- Great Room
- Wood Flooring
Kitchen
- Breakfast Bar
- Oven or Range
- Microwave
- Dishwasher
- Kitchen Island
- Disposal
Bedrooms and Bathrooms
- 3 Bedrooms
- Walk-In Closet
- Primary Bathroom is a Full Bathroom
- Bathtub
- Walk-in Shower
Laundry
- Dryer
- Washer
Basement
- Basement Fills Entire Space Under The House
- Sump Pump
- Stubbed For A Bathroom
Parking
- Attached Garage
- Garage Door Opener
Eco-Friendly Details
- National Green Building Certification (NAHB)
- Air Cleaner
Schools
- Elvehjem Elementary School
- Sennett Middle School
- Lafollette High School
Utilities
- Forced Air Heating and Cooling System
- Water Softener
- Cable TV Available
Community Details
- Built by Veridian Homes
- Grandview Commons Subdivision
Map
Home Values in the Area
Average Home Value in this Area
Tax History
| Year | Tax Paid | Tax Assessment Tax Assessment Total Assessment is a certain percentage of the fair market value that is determined by local assessors to be the total taxable value of land and additions on the property. | Land | Improvement |
|---|---|---|---|---|
| 2024 | $14,142 | $413,300 | $74,100 | $339,200 |
| 2023 | $7,039 | $389,900 | $69,900 | $320,000 |
| 2022 | $2,449 | $61,800 | $61,800 | $0 |
| 2021 | $200 | $9,300 | $9,300 | $0 |
| 2020 | $202 | $9,000 | $9,000 | $0 |
| 2019 | $198 | $8,800 | $8,800 | $0 |
| 2018 | $198 | $8,800 | $8,800 | $0 |
| 2017 | $205 | $8,800 | $8,800 | $0 |
| 2016 | $1,239 | $51,700 | $51,700 | $0 |
| 2015 | $213 | $5,600 | $5,600 | $0 |
| 2014 | $136 | $5,600 | $5,600 | $0 |
| 2013 | $129 | $5,600 | $5,600 | $0 |
Property History
| Date | Event | Price | List to Sale | Price per Sq Ft | Prior Sale |
|---|---|---|---|---|---|
| 08/15/2025 08/15/25 | Price Changed | $439,900 | -2.2% | $291 / Sq Ft | |
| 08/08/2025 08/08/25 | For Sale | $450,000 | 0.0% | $298 / Sq Ft | |
| 08/01/2025 08/01/25 | Off Market | $450,000 | -- | -- | |
| 07/29/2022 07/29/22 | Sold | $389,900 | 0.0% | $258 / Sq Ft | View Prior Sale |
| 05/21/2022 05/21/22 | Pending | -- | -- | -- | |
| 05/20/2022 05/20/22 | For Sale | $389,900 | -- | $258 / Sq Ft |
Purchase History
| Date | Type | Sale Price | Title Company |
|---|---|---|---|
| Warranty Deed | $389,900 | None Listed On Document | |
| Special Warranty Deed | -- | None Available |
Mortgage History
| Date | Status | Loan Amount | Loan Type |
|---|---|---|---|
| Open | $350,910 | New Conventional |
Source: South Central Wisconsin Multiple Listing Service
MLS Number: 2005782
APN: 0710-024-1103-2
- 305 Venus Way
- 6107 Ragan St
- 218 Milky Way
- 401 Orion Trail
- 417 Orion Trail
- 103 N Star Dr
- 410 Orion Trail
- 6062 Driscoll Dr
- 5902 Saturn Dr
- 502 Traveler Ln
- The Atwood Plan at Grandview Commons - North
- The Hoffman Plan at Grandview Commons - Northeast
- The Cooper Plan at Grandview Commons - North
- The Sawyer Plan at Grandview Commons - North
- The Everest Plan at Grandview Commons - North
- 722 Traveler Ln
- 121 Metro Terrace Unit 101
- 121 Metro Terrace Unit 306
- 101 Metro Terrace Unit 102
- 6402 Milwaukee St Unit 307
- 6058 Driscoll Dr
- 116 Milky Way
- 6306 Vicksburg Rd
- 6518 Milwaukee St
- 502 Apollo Way
- 5850 Charon Ln
- 5816 Halley Way
- 769 N Star Dr
- 818 N Star Dr
- 5801 Gemini Dr
- 7 S Thompson Dr
- 5909 Sharpsburg Dr
- 734 Jupiter Dr
- 9 Obrien Ct Unit 9 O’Brien
- 825 Jupiter Dr
- 810 Jupiter Dr
- 252 East Hill Pkwy
- 6348 Maywick Dr
- 319-327 E Hill Pkwy
- 6834 Milwaukee St






