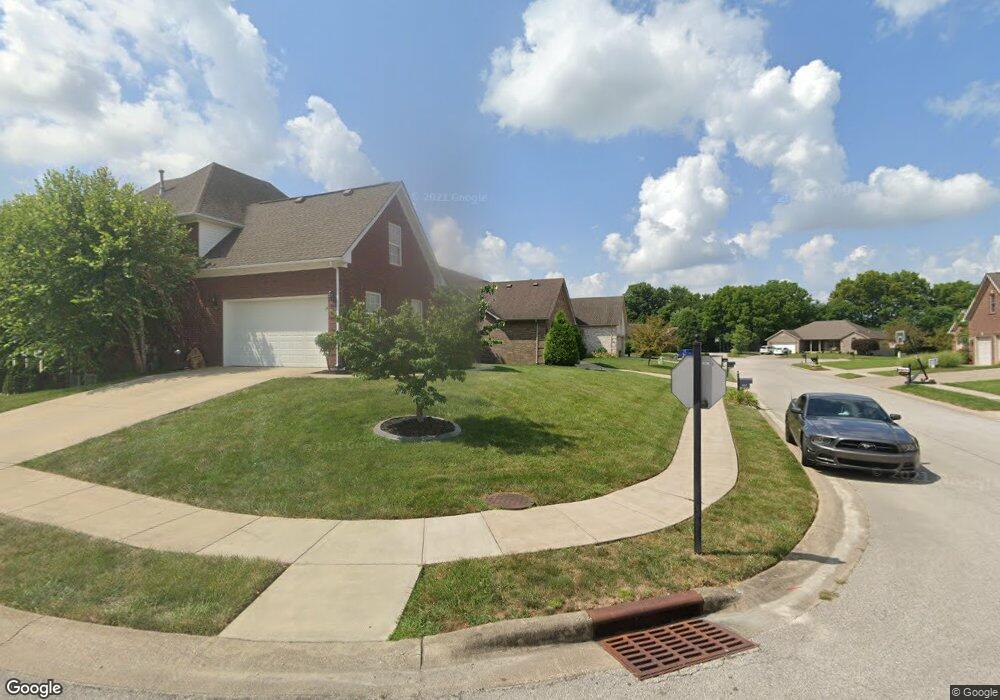6110 Caleigh Dr Charlestown, IN 47111
Estimated Value: $294,958 - $321,000
3
Beds
2
Baths
1,519
Sq Ft
$200/Sq Ft
Est. Value
About This Home
This home is located at 6110 Caleigh Dr, Charlestown, IN 47111 and is currently estimated at $303,240, approximately $199 per square foot. 6110 Caleigh Dr is a home located in Clark County with nearby schools including Utica Elementary School, River Valley Middle School, and Jeffersonville High School.
Ownership History
Date
Name
Owned For
Owner Type
Purchase Details
Closed on
Dec 23, 2009
Sold by
Burns William L
Bought by
Ceballos Juan C
Current Estimated Value
Purchase Details
Closed on
Jun 12, 2009
Sold by
Furnish Gregory G
Bought by
Burns William L
Create a Home Valuation Report for This Property
The Home Valuation Report is an in-depth analysis detailing your home's value as well as a comparison with similar homes in the area
Home Values in the Area
Average Home Value in this Area
Purchase History
| Date | Buyer | Sale Price | Title Company |
|---|---|---|---|
| Ceballos Juan C | $174,900 | Culler Law Office Llc | |
| Burns William L | $25,000 | Culler Law Office Llc |
Source: Public Records
Tax History Compared to Growth
Tax History
| Year | Tax Paid | Tax Assessment Tax Assessment Total Assessment is a certain percentage of the fair market value that is determined by local assessors to be the total taxable value of land and additions on the property. | Land | Improvement |
|---|---|---|---|---|
| 2024 | $2,894 | $286,000 | $55,000 | $231,000 |
| 2023 | $2,973 | $293,900 | $55,000 | $238,900 |
| 2022 | $2,844 | $284,400 | $45,000 | $239,400 |
| 2021 | $2,471 | $247,100 | $45,000 | $202,100 |
| 2020 | $2,442 | $240,800 | $38,000 | $202,800 |
| 2019 | $2,298 | $226,400 | $26,000 | $200,400 |
| 2018 | $2,221 | $218,700 | $26,000 | $192,700 |
| 2017 | $2,084 | $205,000 | $26,000 | $179,000 |
| 2016 | $2,037 | $200,300 | $26,000 | $174,300 |
| 2014 | $2,364 | $233,000 | $26,000 | $207,000 |
| 2013 | -- | $169,600 | $26,000 | $143,600 |
Source: Public Records
Map
Nearby Homes
- 6407 Whispering Way Unit 911
- 6407 Whispering Way Unit 911
- Landry A Plan at Whispering Oaks II
- Creekstone Plan at Whispering Oaks II
- Kelly Plan at Whispering Oaks II
- Tami Sue Plan at Whispering Oaks II
- Shasta Plan at Whispering Oaks II
- Bella Plan at Whispering Oaks II
- Rudolph Plan at Whispering Oaks II
- Konnor Plan at Whispering Oaks II
- Kelsey B Plan at Whispering Oaks II
- Sloane Plan at Whispering Oaks II
- Nicole Plan at Whispering Oaks II
- Landry B Plan at Whispering Oaks II
- Finley B Plan at Whispering Oaks II
- Finley A Plan at Whispering Oaks II
- Kelsey A Plan at Whispering Oaks II
- 6449 21st Century Dr
- 6319 Horizon Way
- 5709 Jennway Ct
- 6108 Caleigh Dr
- 6112 Caleigh Dr
- 6106 Caleigh Dr
- 6101 21st Century Dr Unit Lot 370
- 6200 Caleigh Dr
- 6104 Caleigh Dr
- 6109 Caleigh Dr
- 6107 Caleigh Dr
- 6201 John Wayne Dr
- 6111 Caleigh Dr
- 6105 Caleigh Dr
- 6003 Cookie Dr
- 6001 Cookie Dr
- 6202 Caleigh Dr
- 6201 Caleigh Dr
- 6203 John Wayne Dr
- 6102 Caleigh Dr
- 6204 Caleigh Dr
- 6203 21st Century Dr
- 6203 Caleigh Dr
