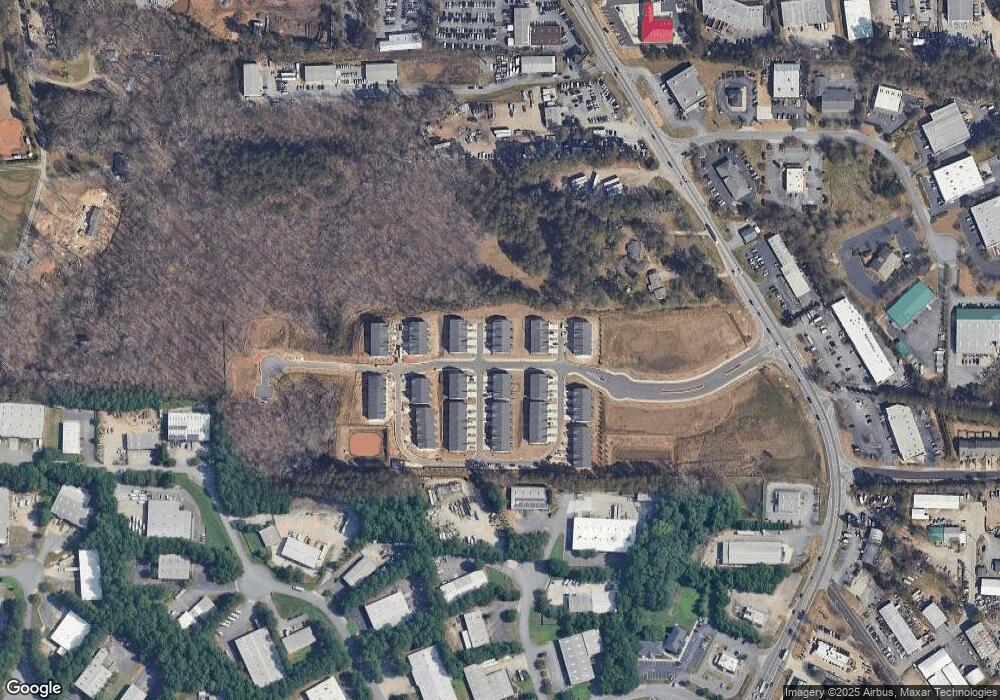6110 Cameo Ln Alpharetta, GA 30004
Estimated payment $3,670/month
Highlights
- In Ground Pool
- Gated Community
- Loft
- Brandywine Elementary School Rated A
- Craftsman Architecture
- End Unit
About This Home
Want to live super close to all the action at Halcyon and Avalon but skip the high Alpharetta City Taxes? Then this is the spot for you! Welcome to this gorgeous END UNIT townhome in the gated, swim community of Magnolia Walk. This place is a gem! It's been beautifully kept and has 3 beds, 2.5 baths, and modern look with a great open layout-perfect for hanging out or throwing a party. Stylish Main Floor: You get sleek, durable LVP flooring running all through the main level. Chef's Dream Kitchen: The kitchen is awesome with quartz counters, stainless steel appliances, and white cabinets. It opens right up to the family room, which is ideal for spending time with friends and family. Bright & Open Living: The family room is super bright thanks to a wall of windows and has a cozy gas fireplace. The family room offers lots of natural light with huge windows. Main-Level Perks: There's a half bath downstairs for guests and a handy two-car garage. Spacious Master: The main suite features trendy tray ceilings and a killer bathroom with a separate shower, garden tub, double sinks, and a huge walk-in closet-it's a total sanctuary. Extra Bedrooms: Two other good-sized bedrooms share a full bath with double vanities, great for family or visitors. Easy Outdoors: The HOA takes care of everything-all amenities, exterior building, lawn maintenance, and trash. Easy living at its finest! Location, Location! You're perfectly situated near downtown Alpharetta, GA 400, and all the best spots for shopping and food-Halcyon, Avalon, and Fowler Park are just minutes away.
Townhouse Details
Home Type
- Townhome
Est. Annual Taxes
- $4,675
Year Built
- Built in 2020
Lot Details
- 3,920 Sq Ft Lot
- End Unit
- Level Lot
- Open Lot
HOA Fees
- $250 Monthly HOA Fees
Parking
- 2 Car Garage
Home Design
- Craftsman Architecture
- Brick Exterior Construction
- Block Foundation
- Composition Roof
Interior Spaces
- 2,325 Sq Ft Home
- 2-Story Property
- High Ceiling
- Family Room with Fireplace
- Loft
Kitchen
- Breakfast Bar
- Microwave
- Dishwasher
- Kitchen Island
- Disposal
Bedrooms and Bathrooms
- 3 Bedrooms
Laundry
- Laundry Room
- Laundry in Hall
- Dryer
- Washer
Home Security
Eco-Friendly Details
- Energy-Efficient Appliances
Outdoor Features
- In Ground Pool
- Patio
Schools
- Brandywine Elementary School
- Desana Middle School
- Denmark High School
Utilities
- Central Heating and Cooling System
- Cable TV Available
Listing and Financial Details
- Legal Lot and Block 29 / 1
Community Details
Overview
- Association fees include maintenance exterior, ground maintenance
- Magnolia Walk Subdivision
Recreation
- Community Pool
Security
- Gated Community
- Fire and Smoke Detector
Map
Home Values in the Area
Average Home Value in this Area
Tax History
| Year | Tax Paid | Tax Assessment Tax Assessment Total Assessment is a certain percentage of the fair market value that is determined by local assessors to be the total taxable value of land and additions on the property. | Land | Improvement |
|---|---|---|---|---|
| 2025 | $4,675 | $230,688 | $78,000 | $152,688 |
| 2024 | $4,675 | $208,692 | $66,000 | $142,692 |
| 2023 | $3,875 | $183,928 | $56,000 | $127,928 |
| 2022 | $4,175 | $78,048 | $40,000 | $38,048 |
Property History
| Date | Event | Price | List to Sale | Price per Sq Ft | Prior Sale |
|---|---|---|---|---|---|
| 04/30/2021 04/30/21 | Sold | $404,000 | -1.2% | $174 / Sq Ft | View Prior Sale |
| 12/07/2020 12/07/20 | Pending | -- | -- | -- | |
| 10/22/2020 10/22/20 | Price Changed | $409,110 | +2.5% | $176 / Sq Ft | |
| 10/17/2020 10/17/20 | For Sale | $399,110 | -- | $172 / Sq Ft |
Source: Georgia MLS
MLS Number: 10644302
APN: 018-293
- 6140 Cameo Ln
- 5878 Atlanta Hwy
- 5878A Atlanta Hwy
- 5880 Atlanta Hwy
- 5512 Atlanta Hwy
- 465 Majestic Cove
- 125 Hopewell Grove Dr
- 368 Grayson Way
- 14535 Eighteenth Fairway
- 472 Grayson Way
- 419 Grayson Way
- 3243 Chipping Wood Ct
- 16050 Thompson Rd
- 14710 Creek Club Dr
- 1550 Township Cir
- 14470 Creek Club Dr Unit 2
- 406 Weatherstone Place
- 1155 Hampton Oaks Dr
- 6210 Elmshorn Way
- 393 Grayson Way
- 3567 Archgate Ct
- 3587 Archgate Ct
- 2290 Grand Jct
- 1440 Waverly Glen Dr
- 1620 Grand Jct
- 5734 Wills Wood Cir
- 355 Fowler Springs Ct
- 860 Mcfarland Pkwy
- 5110 Adairview Cir
- 4770 Adairview Cir Unit E
- 4770 Adairview Cir Unit F
- 4770 Adairview Cir Unit B
- 4770 Adairview Cir Unit C
- 4755 Adairview Cir Unit B
- 4606 Adairview Cir
- 5150 Adairview Cir
- 480 Meadow Hill Dr
- 6228 Lively Way

