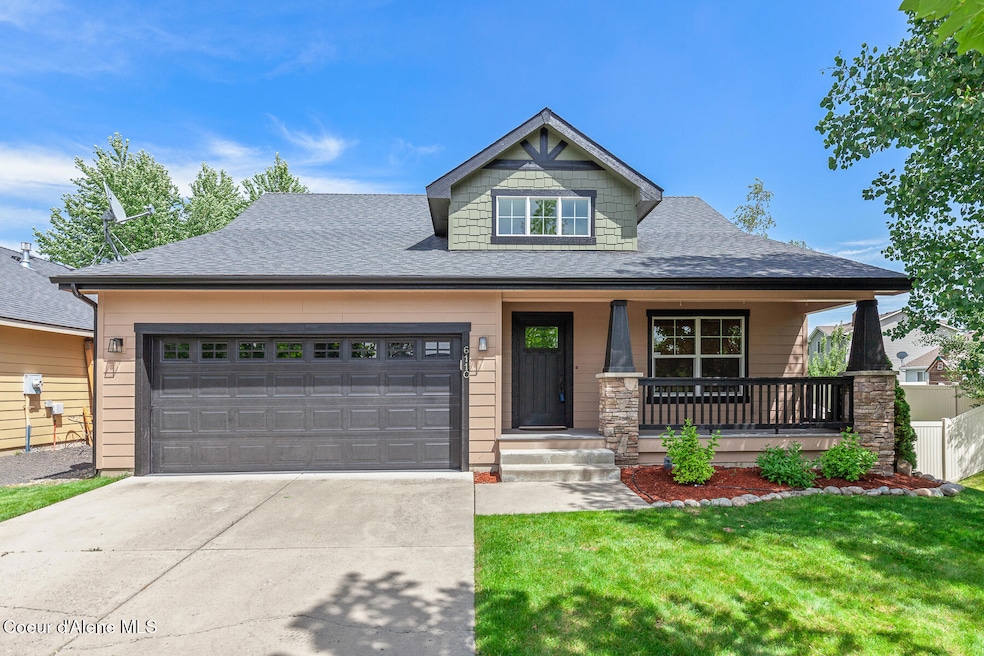
6110 Cornwall St Coeur D Alene, ID 83815
Ramsey-Woodland NeighborhoodEstimated payment $2,959/month
Highlights
- Lawn
- Covered Patio or Porch
- Breakfast Bar
- Neighborhood Views
- Attached Garage
- Kitchen Island
About This Home
Beautifully updated single-level home in one of Coeur d'Alene's most desirable neighborhoods! This 3-bedroom, 2-bath, 1,436 sq ft home offers a bright, open floorplan with vaulted ceilings and stylish updates throughout. Enjoy brand new carpet, fresh paint, and durable LVP flooring that perfectly complements the spacious living areas. The kitchen features stainless steel appliances, a sit-up breakfast island, and flows seamlessly into the dining and living spaces-perfect for entertaining. The primary suite includes dual sinks, a walk-in closet, and plenty of natural light. Outside, you'll find great curb appeal, full sprinkler system, a fully fenced oversized lot, and a freshly epoxy-coated garage complete with hot/cold water valve. Bonus upgrades include newer A/C and furnace (last 2 years). This move-in ready gem offers comfort, style, and location- don't miss your chance to call it home!
Home Details
Home Type
- Single Family
Est. Annual Taxes
- $1,543
Year Built
- Built in 2007
Lot Details
- 9,148 Sq Ft Lot
- Property is Fully Fenced
- Level Lot
- Backyard Sprinklers
- Lawn
- Property is zoned CDA- R8PUD, CDA- R8PUD
HOA Fees
- $30 Monthly HOA Fees
Parking
- Attached Garage
Home Design
- Concrete Foundation
- Frame Construction
- Shingle Roof
- Composition Roof
- Shingle Siding
- Stone Exterior Construction
- Stone
Interior Spaces
- 1,436 Sq Ft Home
- 1-Story Property
- Neighborhood Views
- Crawl Space
Kitchen
- Breakfast Bar
- Electric Oven or Range
- Microwave
- Dishwasher
- Kitchen Island
Flooring
- Carpet
- Luxury Vinyl Plank Tile
Bedrooms and Bathrooms
- 3 Main Level Bedrooms
- 2 Bathrooms
Laundry
- Electric Dryer
- Washer
Outdoor Features
- Covered Patio or Porch
- Rain Gutters
Utilities
- Forced Air Heating and Cooling System
- Heating System Uses Natural Gas
- Gas Available
- Gas Water Heater
- High Speed Internet
- Internet Available
- Cable TV Available
Community Details
- Cd'a Place/Bolivar/Sorbonne Subdivision
Listing and Financial Details
- Assessor Parcel Number CJ4000020010
Map
Home Values in the Area
Average Home Value in this Area
Tax History
| Year | Tax Paid | Tax Assessment Tax Assessment Total Assessment is a certain percentage of the fair market value that is determined by local assessors to be the total taxable value of land and additions on the property. | Land | Improvement |
|---|---|---|---|---|
| 2024 | $1,544 | $433,785 | $180,000 | $253,785 |
| 2023 | $1,544 | $456,057 | $184,500 | $271,557 |
| 2022 | $2,010 | $504,409 | $205,000 | $299,409 |
| 2021 | $2,047 | $315,213 | $105,800 | $209,413 |
| 2020 | $1,853 | $277,818 | $92,000 | $185,818 |
| 2019 | $2,611 | $244,635 | $80,000 | $164,635 |
| 2018 | $1,596 | $230,384 | $72,765 | $157,619 |
| 2017 | $1,313 | $194,328 | $60,638 | $133,690 |
| 2016 | $1,313 | $184,300 | $57,750 | $126,550 |
| 2015 | $1,238 | $167,840 | $52,500 | $115,340 |
| 2013 | $1,140 | $140,400 | $37,800 | $102,600 |
Property History
| Date | Event | Price | Change | Sq Ft Price |
|---|---|---|---|---|
| 08/26/2025 08/26/25 | Pending | -- | -- | -- |
| 08/20/2025 08/20/25 | Price Changed | $515,000 | -1.9% | $359 / Sq Ft |
| 07/10/2025 07/10/25 | For Sale | $525,000 | -- | $366 / Sq Ft |
Purchase History
| Date | Type | Sale Price | Title Company |
|---|---|---|---|
| Quit Claim Deed | -- | -- | |
| Warranty Deed | -- | Pioneer Title Kootenai Cnty | |
| Interfamily Deed Transfer | -- | Accommodation | |
| Interfamily Deed Transfer | -- | Pioneer Title Kootenai Cnty | |
| Warranty Deed | -- | None Available | |
| Warranty Deed | -- | -- | |
| Warranty Deed | -- | -- |
Mortgage History
| Date | Status | Loan Amount | Loan Type |
|---|---|---|---|
| Previous Owner | $307,079 | Seller Take Back | |
| Previous Owner | $164,250 | New Conventional | |
| Previous Owner | $159,364 | New Conventional | |
| Previous Owner | $164,000 | New Conventional |
Similar Homes in the area
Source: Coeur d'Alene Multiple Listing Service
MLS Number: 25-7186
APN: CJ4000020010
- 2628 W Palais Dr
- 3499 W Versailles Dr
- 5969 N Belleville Dr
- 2867 W Tours Dr
- 5976 N Belleville Dr
- 3087 W Versailles Dr
- 6430 N Atlas Rd Unit 101
- 2809 W Versailles Dr
- 2415 W Bolivar Ave
- 2513 W Dumont Dr
- 2624 W Sorbonne Dr
- 3040 W Dumont Dr
- 5753 N Lachaise Ln
- 5761 N Morleau Ln
- 3582 W Bernoulli Loop
- 6843 N Cornwall St
- 2475 W Grenoble Ln
- 2551 W Renoir Dr
- 5887 N Harcourt Dr
- 5065 N Stonehenge Ave






