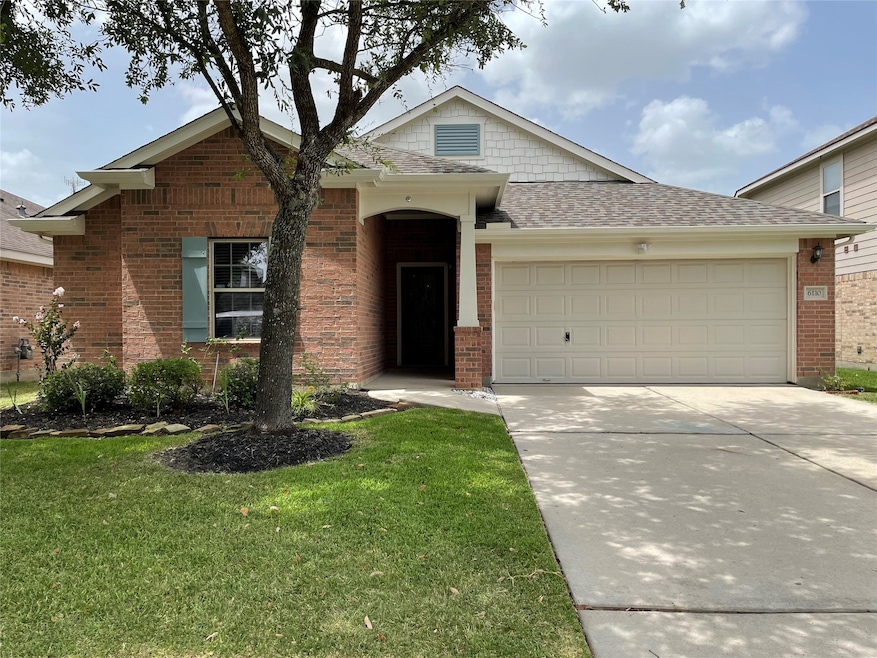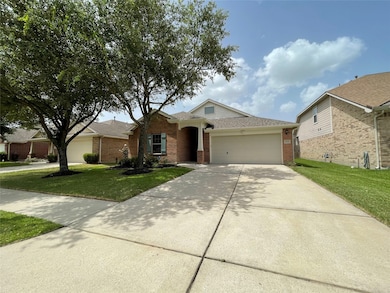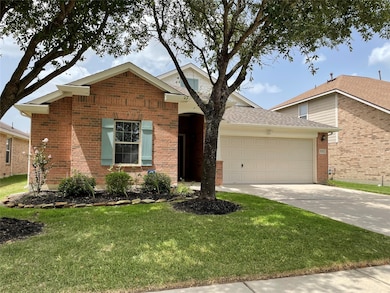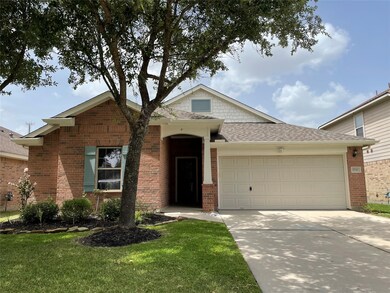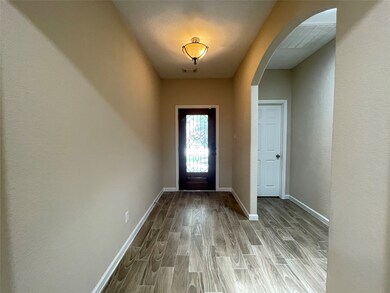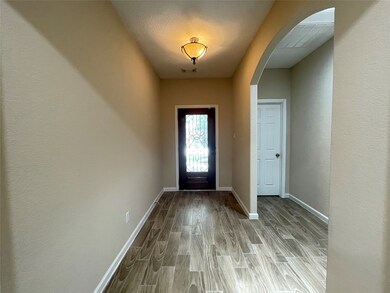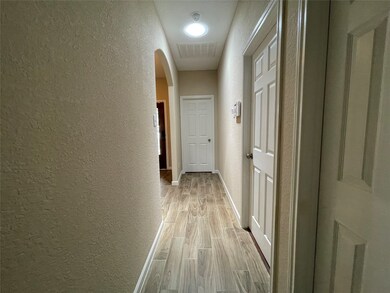6110 Moran Crest Dr Spring, TX 77388
Klein Crossing NeighborhoodHighlights
- Craftsman Architecture
- Deck
- Family Room Off Kitchen
- Fox Elementary Rated A-
- Community Pool
- 2 Car Attached Garage
About This Home
Stunning 4-Bed, 2-Bath Home in Klein ISD – Upgraded & Move-In Ready Welcome to 6110 Moran Crest Drive, a beautifully updated 4-bedroom, 2-bathroom single-story home offering 2,041 sq ft of spacious living in the heart of Spring, TX. Featuring high ceilings, an open-concept kitchen, tile and laminate floors throughout (no carpet!), and three skylights for natural light, this home is both modern and inviting. Enjoy a covered back patio, sprinkler system, updated roof, fresh interior and exterior paint, and newer appliances including a refrigerator. Zoned to top-rated Klein ISD schools, with quick access to I-45, Grand Parkway, and The Woodlands – this home is ideal for families or professionals seeking quality, comfort, and convenience.
Listing Agent
Jane Byrd Properties International LLC License #0670962 Listed on: 11/15/2025
Home Details
Home Type
- Single Family
Est. Annual Taxes
- $6,335
Year Built
- Built in 2007
Lot Details
- 5,463 Sq Ft Lot
- Back Yard Fenced
- Sprinkler System
Parking
- 2 Car Attached Garage
- Garage Door Opener
Home Design
- Craftsman Architecture
- Traditional Architecture
Interior Spaces
- 2,041 Sq Ft Home
- 1-Story Property
- Ceiling Fan
- Family Room Off Kitchen
- Living Room
- Security System Owned
- Washer and Gas Dryer Hookup
Kitchen
- Breakfast Bar
- Oven
- Gas Range
- Microwave
- Dishwasher
- Disposal
Flooring
- Laminate
- Tile
Bedrooms and Bathrooms
- 4 Bedrooms
- 2 Full Bathrooms
- Double Vanity
- Soaking Tub
- Separate Shower
Eco-Friendly Details
- ENERGY STAR Qualified Appliances
Outdoor Features
- Deck
- Patio
Schools
- Fox Elementary School
- Hildebrandt Intermediate School
- Klein Oak High School
Utilities
- Central Heating and Cooling System
- Heating System Uses Gas
Listing and Financial Details
- Property Available on 7/11/25
- 12 Month Lease Term
Community Details
Overview
- Northcrest Village Sec 03 Subdivision
Recreation
- Community Pool
Pet Policy
- Call for details about the types of pets allowed
- Pet Deposit Required
Map
Source: Houston Association of REALTORS®
MLS Number: 11895076
APN: 1285980020028
- 6014 Flagg Ranch Dr
- 21847 Catoosa Dr
- 21814 Leigh Creek Dr
- 21911 Colter Stone Dr
- 6047 Northcrest Village Way
- 6006 Wilcox Point Ct
- 6130 Menor Crest Dr
- 6107 Menor Crest Dr
- 21706 Marle Point Ct
- 21522 Amesbury Meadow Ln
- 5622 Sequin Dr
- 21602 Amesbury Meadow Ln
- 21319 Indigo Ruth Dr
- 6706 Lindale Manor Ct
- 21711 Cascade Hollow Ln
- 5534 Avanak St
- 6626 Springfield Garden Ln
- 21355 Bella Mountain Dr
- 22414 Gosling Rd
- 21338 Bella Mountain Dr
- 21810 Colter Stone Dr
- 21806 Catoosa Dr
- 21801 Northcrest Dr
- 5781 Spring Stuebner Rd
- 22103 Gosling Rd
- 21901 Gosling Rd
- 6706 Lindale Manor Ct
- 23223 Gosling Rd Unit 2305.1411191
- 23223 Gosling Rd Unit 4305.1411192
- 23223 Gosling Rd Unit 6208.1411194
- 23223 Gosling Rd Unit 7213.1411196
- 23223 Gosling Rd Unit 7113.1411195
- 6626 Springfield Garden Ln
- 5418 Lakota Trail
- 6220 Fm 2920 Rd
- 21706 Dimmett Way
- 21914 Cascade Hollow Ln
- 6530 Bella Noche Dr
- 6830 Shallow River Ct
- 21303 Bella Flora Ct
