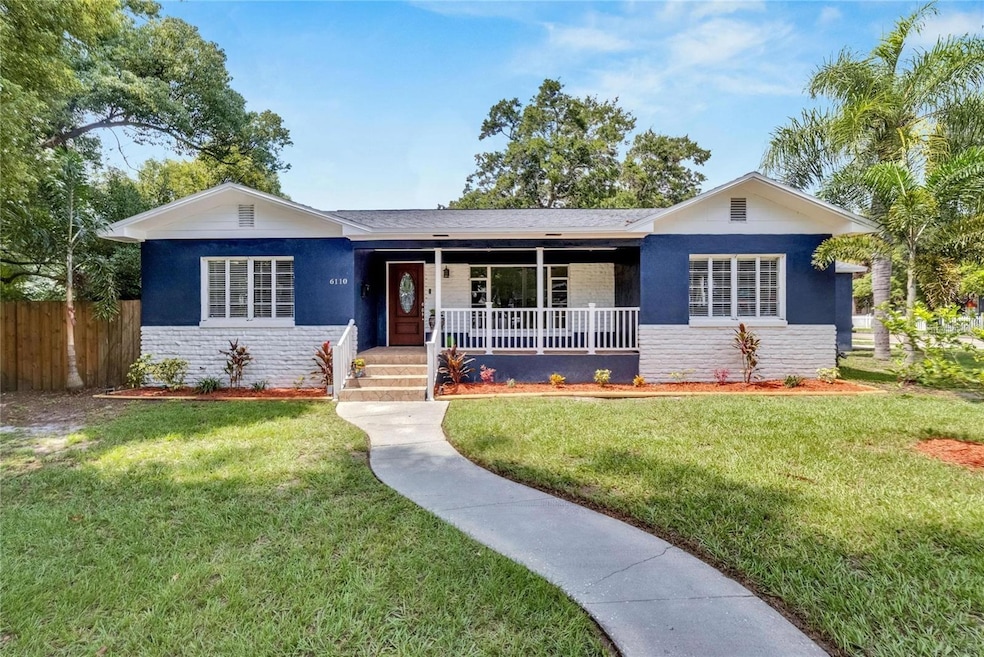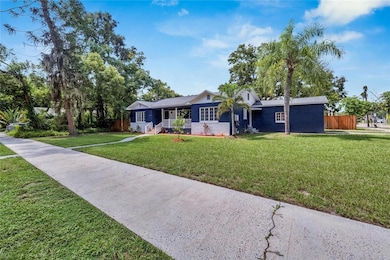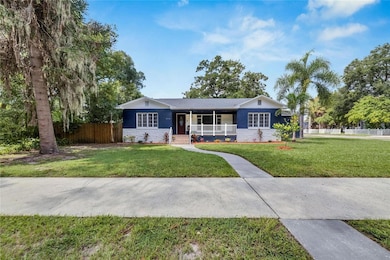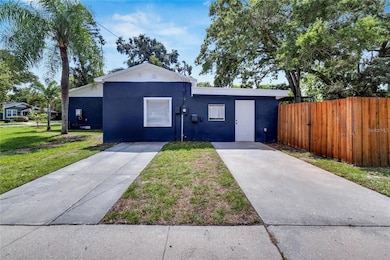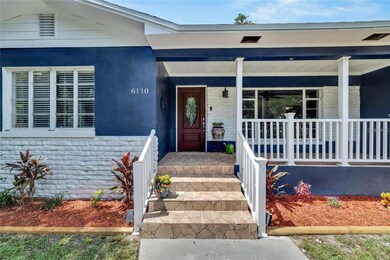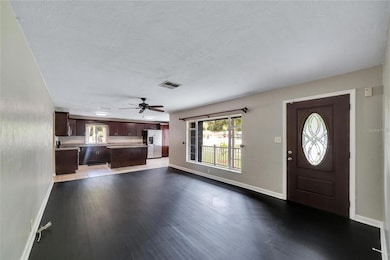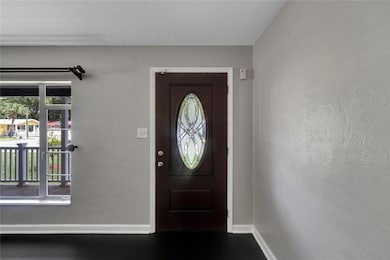6110 N Suwanee Ave Tampa, FL 33604
Seminole Heights NeighborhoodEstimated payment $3,551/month
Highlights
- Screened Pool
- 0.33 Acre Lot
- Craftsman Architecture
- Hillsborough High School Rated A-
- Open Floorplan
- Wood Flooring
About This Home
5 Bedroom POOL home!! Reduced and Priced to sell! No flooding from either storm. Discover Your Seminole Heights Oasis.This beautifully renovated Large Craftsman-style POOL home offers the perfect blend of modern comfort and classic charm. Nestled in the heart of Seminole Heights, you'll enjoy easy access to vibrant dining, shopping, and entertainment options. Recent Upgrades Include: Extensive Renovations: Over $100,000 in updates! New Roof: Durable truss roof with premium shingles. Updated Systems: Plumbing, HVAC, and electrical systems have been modernized and meet current Florida Building Code on 9/14. Both interior and exterior have been painted for a fresh, inviting look. Enhanced Security: New front door, locks, lighting fixtures, and security system. Kitchen Transformation: Enjoy a gourmet kitchen with updated appliances, a gas stove, and elegant solid surface countertops. Spa-Like Bathrooms: Relax in newly renovated bathrooms featuring modern vanities and an updated master shower. Enjoy the convenience of a tankless hot water heater. Outdoor Entertainment Features A Spacious Backyard: Enjoy a fully fenced double lot with plenty of room for outdoor activities. Relax on the large 30 ft screened-in porch, perfect for family gatherings, complete with water and electric outlets for future outdoor kitchen. Take a refreshing dip in the huge, deep pool, enclosed by a new pool cage. Tranquil back yard with the perfect amount of sun and shade. Beautiful landscaping creates a serene and inviting outdoor space. Additional Features include Flexible Living: This home offers 5 bedrooms, 2 full and one 1/2 bath. 5th bedroom can be used as a bonus room, gym, in law, or home office having the benefit of its own separate entrance. The possibilities are endless. Prime Location: Enjoy the walkability of Seminole Heights, with restaurants and amenities nearby. Conveniently located near the interstate, malls, Tampa International Airport and a short drive to our beautiful beaches. This home is ready for you to call it your own! Don't miss this opportunity to own a stunning, move-in ready home in one of Tampa's most sought-after neighborhoods. Great Investment opportunity since property rents well. Schedule your private showing today!
Listing Agent
CHARLES RUTENBERG REALTY INC Brokerage Phone: 866-580-6402 License #3368022 Listed on: 05/07/2025

Home Details
Home Type
- Single Family
Est. Annual Taxes
- $4,742
Year Built
- Built in 1951
Lot Details
- 0.33 Acre Lot
- Lot Dimensions are 108x132
- East Facing Home
- Wood Fence
- Mature Landscaping
- Corner Lot
- Oversized Lot
- Street paved with bricks
- Landscaped with Trees
- Property is zoned SH-RS
Home Design
- Craftsman Architecture
- Slab Foundation
- Shingle Roof
- Block Exterior
Interior Spaces
- 2,132 Sq Ft Home
- 1-Story Property
- Open Floorplan
- Living Room
- Formal Dining Room
- Bonus Room
- Walk-Up Access
- Laundry closet
Kitchen
- Eat-In Kitchen
- Range
- Microwave
- Dishwasher
- Solid Surface Countertops
- Disposal
Flooring
- Wood
- Concrete
- Tile
Bedrooms and Bathrooms
- 5 Bedrooms
- Walk-In Closet
- In-Law or Guest Suite
Parking
- Parking Pad
- Driveway
Pool
- Screened Pool
- In Ground Pool
- Fence Around Pool
Outdoor Features
- Covered Patio or Porch
Schools
- Seminole Elementary School
- Memorial Middle School
- Hillsborough High School
Utilities
- Central Heating and Cooling System
- High Speed Internet
- Cable TV Available
Community Details
- No Home Owners Association
- Seminole Heights North Subdivision
Listing and Financial Details
- Visit Down Payment Resource Website
- Legal Lot and Block 1 / 3
- Assessor Parcel Number A-36-28-18-4FL-000003-00001.0
Map
Home Values in the Area
Average Home Value in this Area
Tax History
| Year | Tax Paid | Tax Assessment Tax Assessment Total Assessment is a certain percentage of the fair market value that is determined by local assessors to be the total taxable value of land and additions on the property. | Land | Improvement |
|---|---|---|---|---|
| 2024 | $4,742 | $276,979 | -- | -- |
| 2023 | $4,622 | $268,912 | $0 | $0 |
| 2022 | $4,499 | $261,080 | $0 | $0 |
| 2021 | $4,442 | $253,476 | $0 | $0 |
| 2020 | $4,392 | $249,976 | $0 | $0 |
| 2019 | $4,300 | $244,356 | $0 | $0 |
| 2018 | $4,258 | $239,800 | $0 | $0 |
| 2017 | $4,188 | $234,868 | $0 | $0 |
| 2016 | $4,449 | $207,515 | $0 | $0 |
| 2015 | $2,831 | $170,892 | $0 | $0 |
| 2014 | $2,797 | $171,992 | $0 | $0 |
| 2013 | -- | $138,218 | $0 | $0 |
Property History
| Date | Event | Price | List to Sale | Price per Sq Ft | Prior Sale |
|---|---|---|---|---|---|
| 10/12/2025 10/12/25 | Price Changed | $599,990 | -7.7% | $281 / Sq Ft | |
| 06/27/2025 06/27/25 | Price Changed | $649,900 | -7.1% | $305 / Sq Ft | |
| 06/08/2025 06/08/25 | Price Changed | $699,900 | -4.6% | $328 / Sq Ft | |
| 05/25/2025 05/25/25 | Price Changed | $734,000 | -2.0% | $344 / Sq Ft | |
| 05/07/2025 05/07/25 | For Sale | $749,000 | +580.9% | $351 / Sq Ft | |
| 07/07/2014 07/07/14 | Off Market | $110,000 | -- | -- | |
| 03/04/2013 03/04/13 | Sold | $110,000 | -18.5% | $52 / Sq Ft | View Prior Sale |
| 01/30/2013 01/30/13 | Pending | -- | -- | -- | |
| 01/15/2013 01/15/13 | Price Changed | $134,900 | -12.9% | $63 / Sq Ft | |
| 01/10/2013 01/10/13 | For Sale | $154,900 | +40.8% | $73 / Sq Ft | |
| 01/07/2013 01/07/13 | Off Market | $110,000 | -- | -- | |
| 09/19/2012 09/19/12 | For Sale | $154,900 | -- | $73 / Sq Ft |
Purchase History
| Date | Type | Sale Price | Title Company |
|---|---|---|---|
| Warranty Deed | $273,000 | Alpha Omega Title Svcs Inc | |
| Warranty Deed | $235,000 | Compass Land & Title Llc | |
| Warranty Deed | $123,400 | Peer Title Inc | |
| Corporate Deed | $110,000 | Attorney | |
| Warranty Deed | -- | Attorney | |
| Warranty Deed | $280,000 | Attorney |
Mortgage History
| Date | Status | Loan Amount | Loan Type |
|---|---|---|---|
| Open | $245,700 | New Conventional | |
| Previous Owner | $188,000 | New Conventional |
Source: Stellar MLS
MLS Number: TB8382791
APN: A-36-28-18-4FL-000003-00001.0
- 6106 N Suwanee Ave
- 106 E Hanna Ave
- 5912 N Suwanee Ave
- 306 E Paris St
- 6010 N Tampa St
- 101 E North St
- 209 E North St
- 207 W Idlewild Ave
- 403 E North St
- 101 E Lambright St
- 5709 N Suwanee Ave
- 5706 N Branch Ave
- 208 W Fern St
- 408 W Paris St
- 406 W Paris St
- 506 E North St
- 316 E Ford St
- 112 W Powhatan Ave
- 5901 N Ola Ave
- 116 W Powhatan Ave
- 206 E Hanna Ave
- 6002 N Florida Ave
- 303 E Paris St Unit B
- 5802 N Suwanee Ave Unit B
- 5911 N Highland Ave
- 5708 N Suwanee Ave Unit ID1271930P
- 5708 N Suwanee Ave Unit ID1271932P
- 304 W Idlewild Ave
- 5706 N Suwanee Ave Unit ID1271940P
- 507 E Paris St
- 6506 N Wellington Ave Unit B
- 5901 N Ola Ave Unit ID1268823P
- 236 W North St Unit B
- 103 E Mohawk Ave Unit A
- 517 W Idlewild Ave Unit 2
- 517 W Idlewild Ave Unit ID1053146P
- 219 W Mohawk Ave
- 118 W Sligh Ave Unit A
- 118 W Sligh Ave
- 1001 E Fern St
